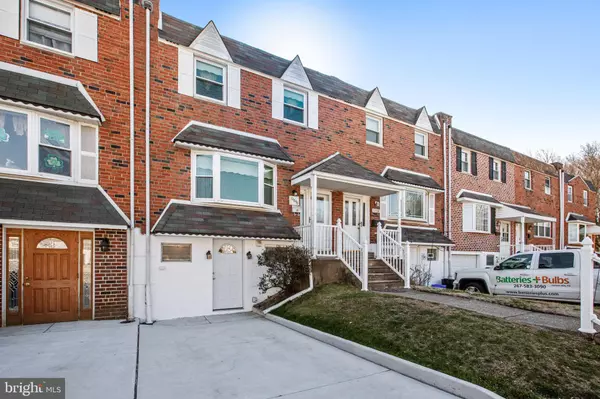$245,000
$250,000
2.0%For more information regarding the value of a property, please contact us for a free consultation.
3 Beds
3 Baths
1,360 SqFt
SOLD DATE : 03/27/2020
Key Details
Sold Price $245,000
Property Type Townhouse
Sub Type Interior Row/Townhouse
Listing Status Sold
Purchase Type For Sale
Square Footage 1,360 sqft
Price per Sqft $180
Subdivision Parkwood
MLS Listing ID PAPH875424
Sold Date 03/27/20
Style AirLite
Bedrooms 3
Full Baths 1
Half Baths 2
HOA Y/N N
Abv Grd Liv Area 1,360
Originating Board BRIGHT
Year Built 1973
Annual Tax Amount $2,963
Tax Year 2020
Lot Size 2,000 Sqft
Acres 0.05
Lot Dimensions 20.00 x 100.00
Property Description
Come see this three-bedroom, one full and two half bath row located in the Parkwood Manor neighborhood. This 1,360 sq.ft. home features original hardwood throughout the first floor, new carpet and upgraded laundry room and half bath in the finished basement; a fenced in backyard overlooking the woods, large garage for storage, new driveway in (2019) and a screened-in back porch. On the main floor is an open concept living/dining area, perfect for entertaining. The full kitchen features modern appliances and plenty of cabinet space. A convenient powder room completes this floor. Head up to the upper level, where you ll find three generously-sized bedrooms and a large shared full bath. On the lower level is the finished basement, a great flex space for a family or media room, home gym, office, or whatever your needs require. Living at 12856 Elnora, you re located close to all major highways (95, route 1, Turnpike) outdoor community spaces and local restaurants. Don t wait and make your appointment today!
Location
State PA
County Philadelphia
Area 19154 (19154)
Zoning RSA4
Rooms
Other Rooms Living Room, Dining Room, Bedroom 2, Bedroom 3, Kitchen, Basement, Bedroom 1, Laundry, Bathroom 1, Half Bath
Basement Partial
Interior
Interior Features Kitchen - Table Space, Attic/House Fan, Ceiling Fan(s), Recessed Lighting, Skylight(s), Stall Shower, Upgraded Countertops
Hot Water Natural Gas
Heating Forced Air
Cooling Central A/C
Fireplace N
Heat Source Natural Gas
Laundry Basement
Exterior
Exterior Feature Porch(es), Enclosed
Garage Built In
Garage Spaces 1.0
Waterfront N
Water Access N
Accessibility None
Porch Porch(es), Enclosed
Parking Type Attached Garage
Attached Garage 1
Total Parking Spaces 1
Garage Y
Building
Lot Description Backs to Trees
Story 2
Sewer Public Sewer
Water Public
Architectural Style AirLite
Level or Stories 2
Additional Building Above Grade, Below Grade
New Construction N
Schools
School District The School District Of Philadelphia
Others
Senior Community No
Tax ID 663308200
Ownership Fee Simple
SqFt Source Assessor
Security Features Carbon Monoxide Detector(s),Smoke Detector
Special Listing Condition Standard
Read Less Info
Want to know what your home might be worth? Contact us for a FREE valuation!

Our team is ready to help you sell your home for the highest possible price ASAP

Bought with Michael DeFiore • Houwzer, LLC

"My job is to find and attract mastery-based agents to the office, protect the culture, and make sure everyone is happy! "
tyronetoneytherealtor@gmail.com
4221 Forbes Blvd, Suite 240, Lanham, MD, 20706, United States






