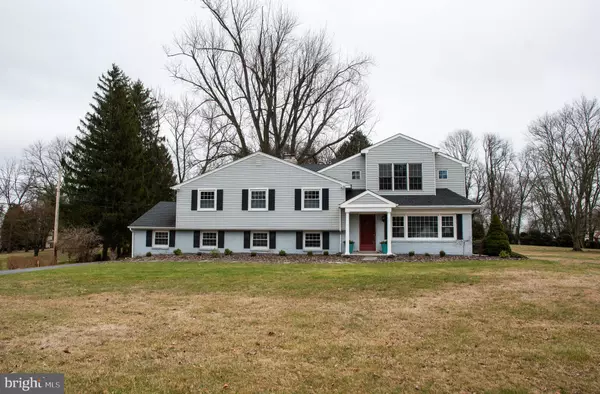$515,000
$525,000
1.9%For more information regarding the value of a property, please contact us for a free consultation.
4 Beds
4 Baths
3,372 SqFt
SOLD DATE : 05/29/2020
Key Details
Sold Price $515,000
Property Type Single Family Home
Sub Type Detached
Listing Status Sold
Purchase Type For Sale
Square Footage 3,372 sqft
Price per Sqft $152
Subdivision Hummingbird Farm
MLS Listing ID PACT496860
Sold Date 05/29/20
Style Split Level
Bedrooms 4
Full Baths 3
Half Baths 1
HOA Y/N N
Abv Grd Liv Area 3,372
Originating Board BRIGHT
Year Built 1962
Annual Tax Amount $7,306
Tax Year 2020
Lot Size 1.390 Acres
Acres 1.39
Lot Dimensions 0.00 x 0.00
Property Description
PRICE DROP! Timing is EVERYTHING, you don't want to miss this opportunity..... get acquainted with the neighborhood during the summer and be ready for the September school year! This beautiful single family home is roomy and versatile, freshly painted and move in ready. There are three full bathrooms (2 bedrooms contain bathrooms) and a hall bath and a powder room. The expansive and beautiful GREAT ROOM is situated with views to a glorious open and flat back yard, great for entertaining, big enough for a baseball game, volley ball, soccer, the back yard others envy. You'll be impressed with the upgrades throughout the house; , the great room addition has vaulted ceiling and wood beams, a master bedroom suite addition has a big bathroom and perfect closet space and the Westtown location cannot be beat for convenience of every day living. That's not enough? This house is NOT your normal split level home built years ago. Bright airy open spaces, modern day features such as window seat, new sliding doors, , lush carpeting, hardwood floors, ceiling fans galore, skylights, granite kitchen counter, giant kitchen pantry, huge laundry/mud room, gas fireplace in the great room, fresh (2019) landscaping out front, still "growing in" to offer additional opportunities to create your own landscape design, hardscape walkway to huge maintenance-free deck out back, private and cozy. Save money on inspections because the Owner had a pre-listing inspection and a septic inspection and items identified are being corrected. This house is a MUST SEE MUST BUY! Make your appointment!
Location
State PA
County Chester
Area Westtown Twp (10367)
Zoning R2
Direction Northwest
Rooms
Other Rooms Living Room, Dining Room, Primary Bedroom, Bedroom 2, Bedroom 3, Kitchen, Breakfast Room, Bedroom 1, Great Room, Laundry, Office, Bathroom 1, Half Bath
Interior
Interior Features Breakfast Area, Carpet, Chair Railings, Exposed Beams, Family Room Off Kitchen, Formal/Separate Dining Room, Kitchen - Table Space, Skylight(s)
Hot Water Electric
Heating Hot Water, Baseboard - Hot Water, Summer/Winter Changeover
Cooling Central A/C
Flooring Carpet, Ceramic Tile, Hardwood, Vinyl, Wood
Fireplaces Number 1
Fireplaces Type Brick
Equipment Dishwasher, Disposal, Oven - Self Cleaning
Fireplace Y
Window Features Casement,Vinyl Clad
Appliance Dishwasher, Disposal, Oven - Self Cleaning
Heat Source Oil
Laundry Lower Floor
Exterior
Parking Features Basement Garage
Garage Spaces 2.0
Utilities Available Cable TV
Water Access N
Roof Type Shingle
Accessibility None
Road Frontage Boro/Township
Attached Garage 2
Total Parking Spaces 2
Garage Y
Building
Story 3+
Foundation Crawl Space
Sewer On Site Septic
Water Public
Architectural Style Split Level
Level or Stories 3+
Additional Building Above Grade
Structure Type Vaulted Ceilings
New Construction N
Schools
Elementary Schools Westtown Thornbury
Middle Schools Stetson
High Schools Rustin
School District West Chester Area
Others
Pets Allowed Y
Senior Community No
Tax ID 67-05A-0046
Ownership Fee Simple
SqFt Source Assessor
Acceptable Financing Cash, Conventional
Listing Terms Cash, Conventional
Financing Cash,Conventional
Special Listing Condition Standard
Pets Allowed No Pet Restrictions
Read Less Info
Want to know what your home might be worth? Contact us for a FREE valuation!

Our team is ready to help you sell your home for the highest possible price ASAP

Bought with John A Kriza • Beiler-Campbell Realtors-Kennett Square
"My job is to find and attract mastery-based agents to the office, protect the culture, and make sure everyone is happy! "
tyronetoneytherealtor@gmail.com
4221 Forbes Blvd, Suite 240, Lanham, MD, 20706, United States






