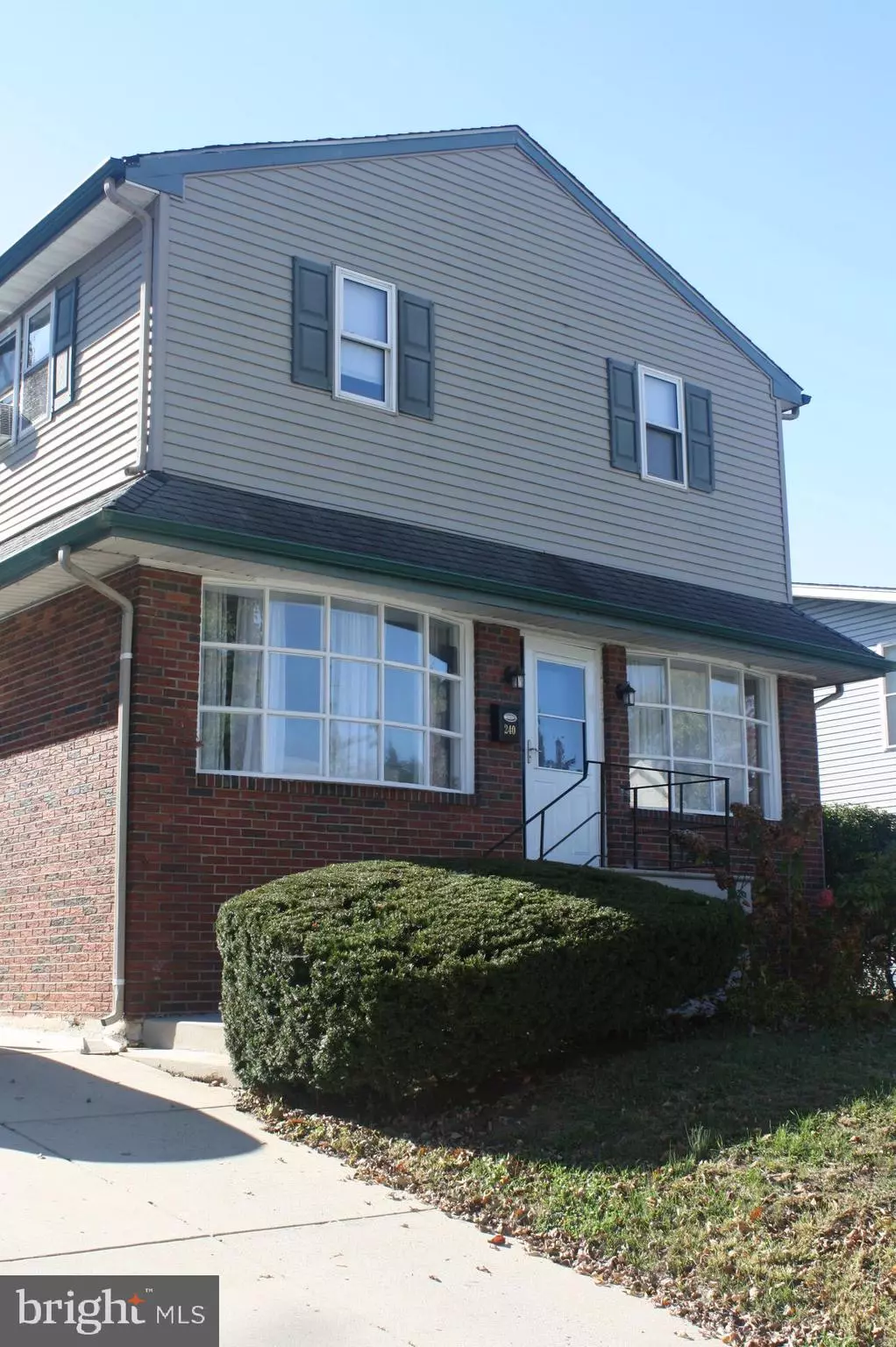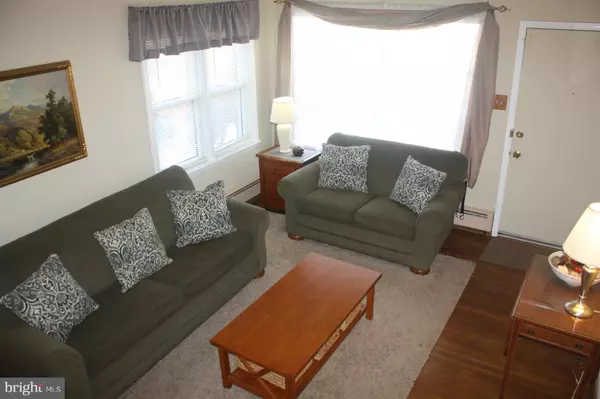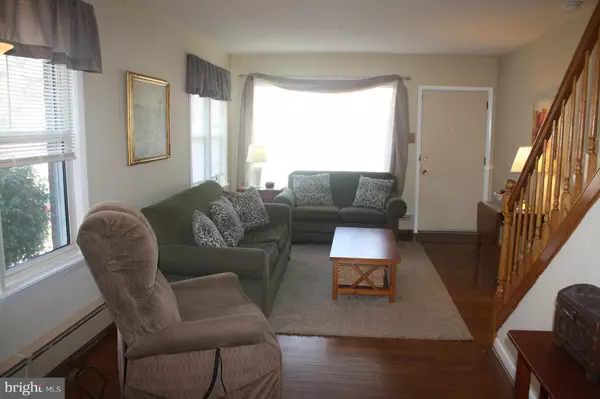$233,000
$239,900
2.9%For more information regarding the value of a property, please contact us for a free consultation.
4 Beds
2 Baths
2,500 SqFt
SOLD DATE : 04/08/2020
Key Details
Sold Price $233,000
Property Type Single Family Home
Sub Type Detached
Listing Status Sold
Purchase Type For Sale
Square Footage 2,500 sqft
Price per Sqft $93
Subdivision Audubon Manor
MLS Listing ID NJCD381714
Sold Date 04/08/20
Style Colonial
Bedrooms 4
Full Baths 2
HOA Y/N N
Abv Grd Liv Area 2,500
Originating Board BRIGHT
Year Built 1935
Annual Tax Amount $8,539
Tax Year 2019
Lot Size 7,500 Sqft
Acres 0.17
Lot Dimensions 50.00 x 150.00
Property Description
New Listing - Looking for more space? This expanded floor plan has the perfect set-up for those needing more square footage in a super convenient location or for those wanting a large master suite or in-law suite on the first floor. The size of this home was doubled several years ago when a second story was added, creating a large two-story home in one of Audubon's best neighborhoods. The current owners use the two bedrooms on the first floor as a large family room and an in-home office. The living room, dining room and eat-in kitchen are all generous sized rooms with a lot of natural sunlight. The kitchen has been recently been updated with stainless steel appliances, granite counters, white cabinetry and an exit to the side deck area. You'll find hardwood flooring on the first floor, except in the kitchen and bath. The hardwood flooring in the family room and the office was recently refinished. On the second floor, you'll discover four large bedrooms with nice size closets, a full bath and a heater room/walk-in closet for additional storage. The full, unfinished, walk-out basement has a French drain and plumbing for another bath. Between the basement and the over-sized, two-car, detached garage, there is more than ample storage space. The garage has a side door for easy access and is also equipped with electricity and has a newer roof. The two-level deck at the back and side of the house offers the perfect setting for outside entertaining. The back yard is fenced and the drive-way provides off-street parking for at least 4 vehicles. The local elementary school is one block away with a playground very close by. This home has all of the character you would expect for Audubon with the modern conveniences, such as two-zone gas heat & central air, that are necessary for today's modern living and lifestyle trends. This well maintained home has been freshly painted in a lot of areas and is ready to go.
Location
State NJ
County Camden
Area Audubon Boro (20401)
Zoning RESIDENTIAL
Rooms
Other Rooms Living Room, Dining Room, Bedroom 2, Bedroom 3, Bedroom 4, Kitchen, Family Room, Bedroom 1, Office
Basement Unfinished
Interior
Heating Forced Air
Cooling Central A/C
Flooring Hardwood, Ceramic Tile, Partially Carpeted
Furnishings No
Fireplace N
Heat Source Natural Gas
Exterior
Exterior Feature Deck(s)
Parking Features Additional Storage Area, Garage - Front Entry, Oversized
Garage Spaces 2.0
Fence Rear
Water Access N
Roof Type Architectural Shingle
Accessibility None
Porch Deck(s)
Total Parking Spaces 2
Garage Y
Building
Story 2
Sewer Private Sewer
Water Public
Architectural Style Colonial
Level or Stories 2
Additional Building Above Grade, Below Grade
Structure Type Dry Wall
New Construction N
Schools
School District Audubon Public Schools
Others
Senior Community No
Tax ID 01-00028-00010
Ownership Fee Simple
SqFt Source Assessor
Acceptable Financing Cash, Conventional, FHA, VA
Horse Property N
Listing Terms Cash, Conventional, FHA, VA
Financing Cash,Conventional,FHA,VA
Special Listing Condition Standard
Read Less Info
Want to know what your home might be worth? Contact us for a FREE valuation!

Our team is ready to help you sell your home for the highest possible price ASAP

Bought with Lisbeth Delbiondo • BHHS Fox & Roach-Cherry Hill
"My job is to find and attract mastery-based agents to the office, protect the culture, and make sure everyone is happy! "
tyronetoneytherealtor@gmail.com
4221 Forbes Blvd, Suite 240, Lanham, MD, 20706, United States






