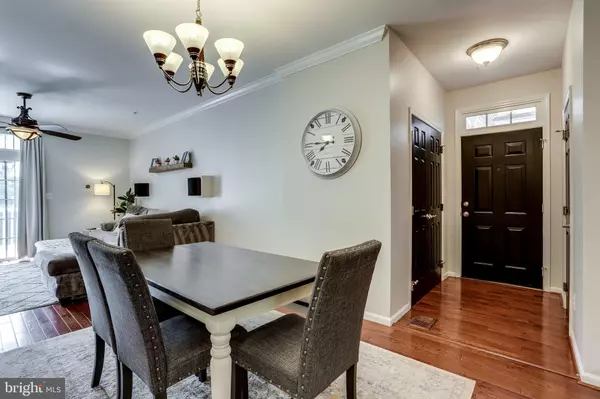$353,000
$349,990
0.9%For more information regarding the value of a property, please contact us for a free consultation.
3 Beds
3 Baths
1,638 SqFt
SOLD DATE : 07/28/2020
Key Details
Sold Price $353,000
Property Type Condo
Sub Type Condo/Co-op
Listing Status Sold
Purchase Type For Sale
Square Footage 1,638 sqft
Price per Sqft $215
Subdivision Ridges At Belmont
MLS Listing ID VALO414432
Sold Date 07/28/20
Style Other
Bedrooms 3
Full Baths 2
Half Baths 1
Condo Fees $220/mo
HOA Fees $171/mo
HOA Y/N Y
Abv Grd Liv Area 1,638
Originating Board BRIGHT
Year Built 2006
Annual Tax Amount $3,268
Tax Year 2020
Property Description
Live in an ideal location with impeccable style, where charm and convenience intersect to make both work and play a breeze. Welcome to your new home in the highly sought-after Ridges at Belmont Country Club. This location has something to offer everyone in the family: Pool, Gym, and Clubhouse Access; Close to Restaurants, Whole Foods, and Harris Teeter; Walking distance to 2 parks with playgrounds, ballfields, a hockey rink, and lakes; easy access to the popular Washington and Old Dominion Trail; Many commuting options: Metro, Bus, Commuter lots, and easy access to main routes. When you are not busy exploring the seemingly endless options this area provides you can escape to your 3-level Townhouse-Style Condo with 3 bedrooms, 2.5 bathrooms, 1,638 square feet, and a 1-car garage. A charming manicured path leads from the driveway to the main entrance of the home. Upon entry, visitors are greeted by the welcoming foyer and a view to the open layout of the main level which is tied together by the gleaming hardwood which extends throughout and is highlighted by the abundant natural light which fills the space. The dining area is anchored on either side by the kitchen and the family room and offers a versatile option for either casual dining or space for entertaining. The family room features crown molding and a sliding glass door which leads to the private balcony. The kitchen has a clean and modern feel with granite countertops, a tile backsplash, and a new stainless steel sink and faucet. The main level is completed by a powder room and an area adjacent to the kitchen perfect for a home office setup. Upstairs one will find 2 bedrooms featuring hardwood flooring, a laundry area in the hallway, and a full hall bath with tile flooring. The lower level houses the spacious and elegant master suite. Recently installed laminate hardwood covers the master bedroom and walk-in closet. A sliding glass door opens to a private covered patio offering a perfect place to enjoy the warm summer evenings. The master bath features tile flooring, a double bowl vanity, and a separate shower and soaking tub. This home checks all the boxes and with water, trash, internet, maintenance, and snow removal all included in the HOA you will be able to move in with peace of mind and have plenty of time to enjoy the amenities. Also by joining this community you get the Social Membership to Belmont Country Club. Don t delay in visiting the home you have been waiting for!
Location
State VA
County Loudoun
Zoning 19
Rooms
Basement Fully Finished, Rear Entrance, Walkout Level
Interior
Interior Features Ceiling Fan(s), Crown Moldings, Dining Area, Family Room Off Kitchen, Floor Plan - Open, Kitchen - Gourmet, Primary Bath(s), Soaking Tub, Stall Shower, Upgraded Countertops, Window Treatments, Wood Floors
Hot Water Natural Gas
Heating Forced Air, Heat Pump(s)
Cooling Central A/C, Ceiling Fan(s)
Equipment Dishwasher, Disposal, Dryer, Built-In Microwave, Oven/Range - Gas, Refrigerator, Washer
Fireplace N
Appliance Dishwasher, Disposal, Dryer, Built-In Microwave, Oven/Range - Gas, Refrigerator, Washer
Heat Source Electric
Laundry Upper Floor
Exterior
Exterior Feature Balcony, Patio(s)
Parking Features Garage Door Opener, Inside Access, Garage - Front Entry
Garage Spaces 1.0
Amenities Available Club House, Common Grounds, Fitness Center, Swimming Pool
Water Access N
View Scenic Vista
Accessibility None
Porch Balcony, Patio(s)
Attached Garage 1
Total Parking Spaces 1
Garage Y
Building
Story 3
Sewer Public Sewer
Water Public
Architectural Style Other
Level or Stories 3
Additional Building Above Grade, Below Grade
New Construction N
Schools
Elementary Schools Newton-Lee
Middle Schools Belmont Ridge
High Schools Riverside
School District Loudoun County Public Schools
Others
HOA Fee Include Common Area Maintenance,High Speed Internet,Pool(s),Trash,Water,Snow Removal
Senior Community No
Tax ID 083179875006
Ownership Condominium
Special Listing Condition Standard
Read Less Info
Want to know what your home might be worth? Contact us for a FREE valuation!

Our team is ready to help you sell your home for the highest possible price ASAP

Bought with Ida Dennis • Long & Foster Real Estate, Inc.
"My job is to find and attract mastery-based agents to the office, protect the culture, and make sure everyone is happy! "
tyronetoneytherealtor@gmail.com
4221 Forbes Blvd, Suite 240, Lanham, MD, 20706, United States






