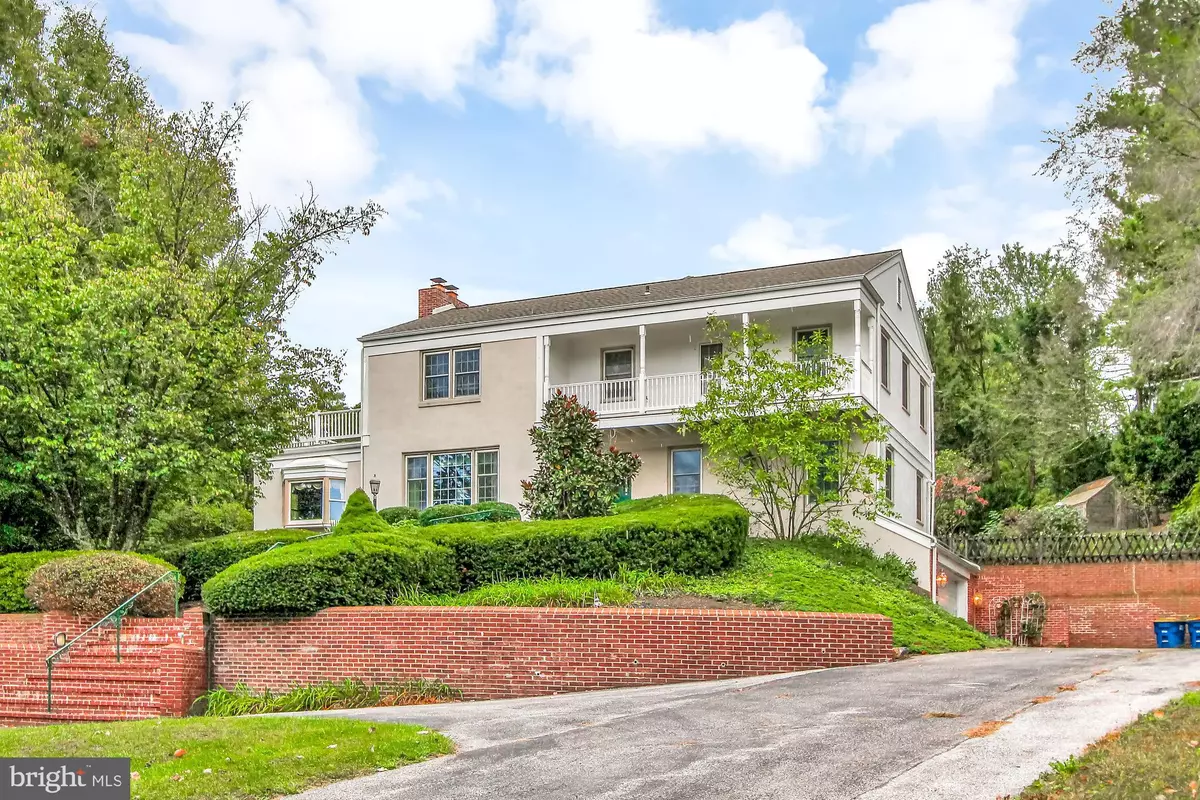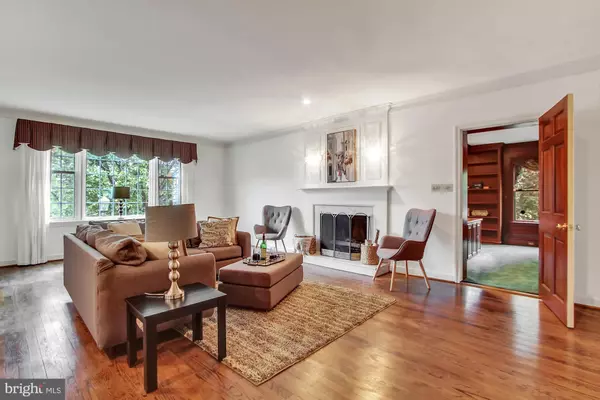$400,000
$400,000
For more information regarding the value of a property, please contact us for a free consultation.
6 Beds
4 Baths
3,940 SqFt
SOLD DATE : 06/27/2020
Key Details
Sold Price $400,000
Property Type Single Family Home
Sub Type Detached
Listing Status Sold
Purchase Type For Sale
Square Footage 3,940 sqft
Price per Sqft $101
Subdivision Wyndham Hills
MLS Listing ID PAYK135400
Sold Date 06/27/20
Style Colonial
Bedrooms 6
Full Baths 3
Half Baths 1
HOA Y/N N
Abv Grd Liv Area 3,940
Originating Board BRIGHT
Year Built 1940
Annual Tax Amount $13,953
Tax Year 2019
Lot Size 0.915 Acres
Acres 0.92
Property Description
Wow!!! How much square footage for $399,500 with a 1 acre lot in Wyndham Hills. Sought after York Suburban Schools. You couldn't build this home today for this price and have all the extras that this home has to offer. Plenty of space for all with 6 Bedrooms and 3.5 baths. Updates have been done for you: new Roof, new windows, updated furnace and central air, & updated 200 amp electric, Close to 83 and downtown urban amenities, Invite all your friends and family, abundance of extra parking and plenty of bedrooms for them all to spend the night. There are 2 master bedrooms in the home, use one as a guest suite or as au pair quarters. Many memories will be made in this home in the expansive great room perfect for entertaining and creating those holiday memories in front of the marble fireplace. Feel like a CEO sitting at this desk in the expansive office. Enjoy your coffee in the cozy breakfast room with bay window off the updated kitchen. All bathrooms have been renovated with tiled walk in showers, tile floor and new vanities. Oversized 2 car garage with storage room/workshop. Owners are having the taxes reassessed for the new owners. Taxes will be lowered for 2021. Add your personal touches and make this your new home.
Location
State PA
County York
Area Spring Garden Twp (15248)
Zoning RESIDENTIAL
Rooms
Other Rooms Dining Room, Primary Bedroom, Bedroom 3, Bedroom 4, Bedroom 5, Kitchen, Foyer, Breakfast Room, Bedroom 1, Sun/Florida Room, Great Room, Laundry, Office, Bedroom 6, Bathroom 1, Primary Bathroom
Basement Partial
Main Level Bedrooms 1
Interior
Interior Features Cedar Closet(s), Crown Moldings, Curved Staircase, Entry Level Bedroom, Formal/Separate Dining Room, Floor Plan - Traditional, Kitchen - Country, Laundry Chute, Primary Bath(s), Pantry, Recessed Lighting, Soaking Tub, Walk-in Closet(s), Window Treatments, Wood Floors
Heating Forced Air
Cooling Central A/C
Flooring Hardwood, Ceramic Tile, Carpet
Fireplaces Number 1
Fireplaces Type Gas/Propane, Mantel(s), Marble
Equipment Built-In Microwave, Dryer, Intercom, Oven - Self Cleaning, Oven/Range - Gas, Refrigerator, Washer, Water Heater
Fireplace Y
Window Features Double Pane,Casement,Bay/Bow,Sliding,Screens
Appliance Built-In Microwave, Dryer, Intercom, Oven - Self Cleaning, Oven/Range - Gas, Refrigerator, Washer, Water Heater
Heat Source Natural Gas
Laundry Basement
Exterior
Exterior Feature Patio(s), Brick, Balconies- Multiple
Parking Features Garage - Side Entry, Built In, Additional Storage Area, Oversized, Garage Door Opener, Inside Access
Garage Spaces 2.0
Fence Decorative
Water Access N
View Garden/Lawn, Panoramic, Trees/Woods
Roof Type Architectural Shingle
Accessibility Chairlift
Porch Patio(s), Brick, Balconies- Multiple
Road Frontage Public
Attached Garage 2
Total Parking Spaces 2
Garage Y
Building
Lot Description Corner, Landscaping, Premium, Rear Yard, SideYard(s), Front Yard
Story 3
Foundation Block
Sewer Public Sewer
Water Public
Architectural Style Colonial
Level or Stories 3
Additional Building Above Grade, Below Grade
Structure Type High
New Construction N
Schools
Elementary Schools Indian Rock
High Schools York Suburban
School District York Suburban
Others
Senior Community No
Tax ID 48-000-32-0053-00-00000
Ownership Fee Simple
SqFt Source Assessor
Security Features Security System
Acceptable Financing Conventional
Horse Property N
Listing Terms Conventional
Financing Conventional
Special Listing Condition Standard
Read Less Info
Want to know what your home might be worth? Contact us for a FREE valuation!

Our team is ready to help you sell your home for the highest possible price ASAP

Bought with Robert E Aldinger Jr. • Berkshire Hathaway HomeServices Homesale Realty
"My job is to find and attract mastery-based agents to the office, protect the culture, and make sure everyone is happy! "
tyronetoneytherealtor@gmail.com
4221 Forbes Blvd, Suite 240, Lanham, MD, 20706, United States






