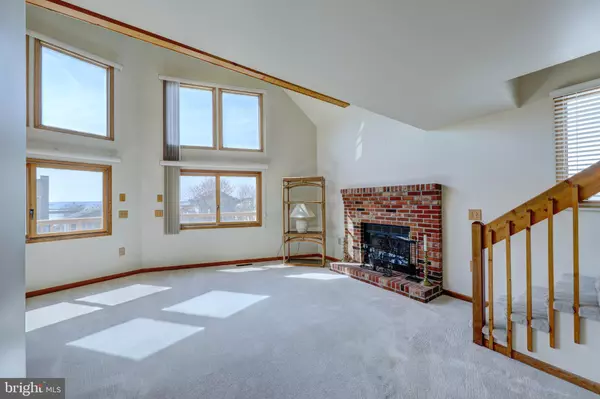$390,000
$415,000
6.0%For more information regarding the value of a property, please contact us for a free consultation.
3 Beds
3 Baths
2,440 SqFt
SOLD DATE : 07/27/2020
Key Details
Sold Price $390,000
Property Type Single Family Home
Sub Type Detached
Listing Status Sold
Purchase Type For Sale
Square Footage 2,440 sqft
Price per Sqft $159
Subdivision Caine Woods
MLS Listing ID MDWO112924
Sold Date 07/27/20
Style Coastal,Contemporary
Bedrooms 3
Full Baths 3
HOA Y/N N
Abv Grd Liv Area 2,440
Originating Board BRIGHT
Year Built 1986
Annual Tax Amount $4,135
Tax Year 2019
Lot Size 4,410 Sqft
Acres 0.1
Lot Dimensions 0.00 x 0.00
Property Description
CLOSE TO THE BEACH, WATER VIEWS, SPACIOUS, CONTEMPORARY!Ready for sunset celebrations on a giant front deck with bay views? What about gatherings in a huge, sunny great room? Then this lovely home in North Ocean City is for you!A few blocks from the ocean, shops and restaurants, this contemporary three-story house is nestled in a quiet neighborhood between the bay and an expansive park. A boardwalk leading to a private outdoor shower will keep the sand outside, and built-in shelves in the attached garage will keep all your beach equipment organized.On the first floor, there is a full bathroom and a large family room - which can also be a bedroom to make this a 4 bedroom home. The 2nd floor has the living areas: a great room with floor to ceiling windows on a 2 story wall, a dining room that is at one end of the great room and a kitchen with Corian counters. These living areas are open to each other creating an open floor concept. And there is more on this floor - a large sunroom/family room that was added after the house was built which is full of windows and light. Access to the large deck that has some water views is from the sunroom. There are two bedrooms and a bathroom on the 2nd floor as well. Go up the stairs to a wonderful loft looking out through windows on the great room wall, a large bedroom and full bathroom. Great outdoor space too - the large front deck plus a large backyard which would make a great place for patio, fireplace, etc. You won't be disappointed when you view this home - it has the look and feel of a beach house!
Location
State MD
County Worcester
Area Bayside Interior (83)
Zoning R-1
Rooms
Other Rooms Dining Room, Family Room, Great Room, Loft
Main Level Bedrooms 2
Interior
Interior Features Carpet, Ceiling Fan(s), Family Room Off Kitchen, Floor Plan - Open, Upgraded Countertops, Walk-in Closet(s), Window Treatments
Heating Heat Pump(s)
Cooling Heat Pump(s), Central A/C
Flooring Carpet, Vinyl
Fireplaces Number 1
Fireplaces Type Wood
Equipment Built-In Microwave, Dishwasher, Disposal, Oven/Range - Electric, Refrigerator, Water Heater
Furnishings No
Fireplace Y
Appliance Built-In Microwave, Dishwasher, Disposal, Oven/Range - Electric, Refrigerator, Water Heater
Heat Source Electric
Exterior
Exterior Feature Deck(s)
Garage Garage - Front Entry, Garage Door Opener
Garage Spaces 1.0
Waterfront N
Water Access N
View Bay
Roof Type Asphalt
Accessibility None
Porch Deck(s)
Parking Type Attached Garage, Driveway, On Street
Attached Garage 1
Total Parking Spaces 1
Garage Y
Building
Lot Description Landscaping
Story 2.5
Sewer Public Sewer
Water Public
Architectural Style Coastal, Contemporary
Level or Stories 2.5
Additional Building Above Grade, Below Grade
Structure Type Dry Wall,Paneled Walls
New Construction N
Schools
School District Worcester County Public Schools
Others
Senior Community No
Tax ID 10-186862
Ownership Fee Simple
SqFt Source Assessor
Acceptable Financing Cash, Conventional
Listing Terms Cash, Conventional
Financing Cash,Conventional
Special Listing Condition Standard
Read Less Info
Want to know what your home might be worth? Contact us for a FREE valuation!

Our team is ready to help you sell your home for the highest possible price ASAP

Bought with Erin Rebecca Birely • Boxwood Realty

"My job is to find and attract mastery-based agents to the office, protect the culture, and make sure everyone is happy! "
tyronetoneytherealtor@gmail.com
4221 Forbes Blvd, Suite 240, Lanham, MD, 20706, United States






