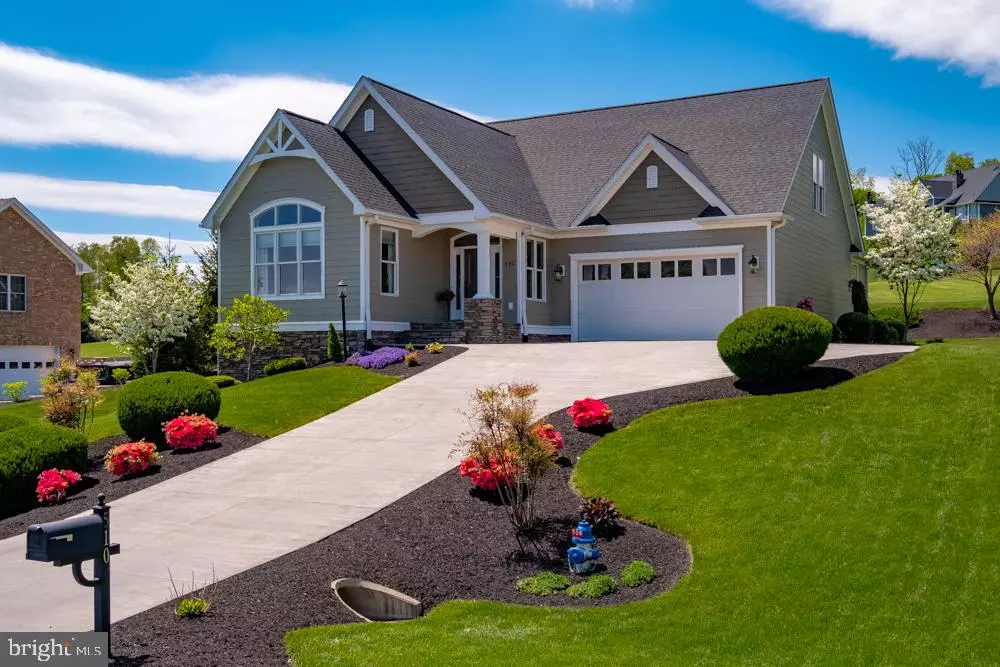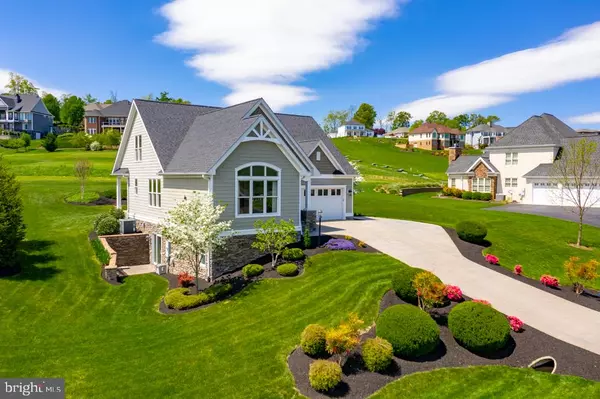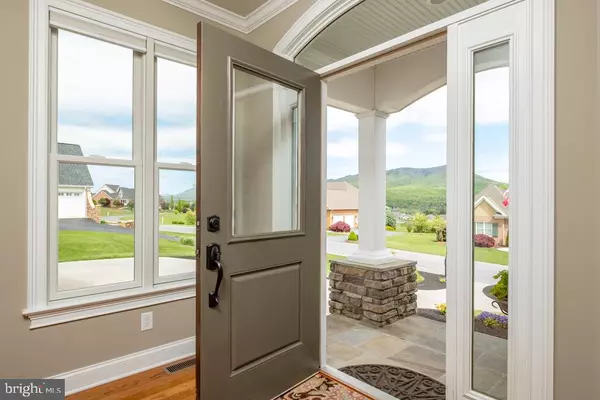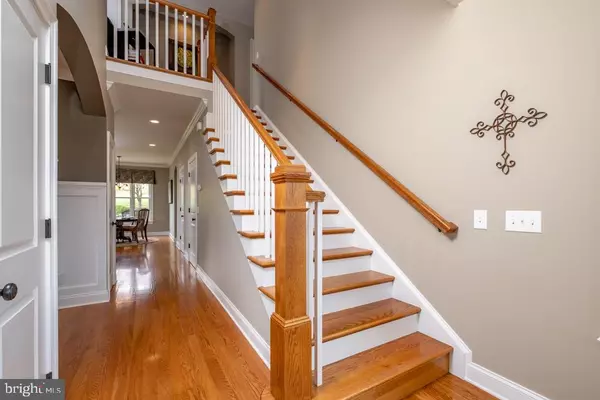$529,000
$549,000
3.6%For more information regarding the value of a property, please contact us for a free consultation.
4 Beds
4 Baths
3,875 SqFt
SOLD DATE : 04/02/2020
Key Details
Sold Price $529,000
Property Type Single Family Home
Sub Type Detached
Listing Status Sold
Purchase Type For Sale
Square Footage 3,875 sqft
Price per Sqft $136
Subdivision Crossroads Farm
MLS Listing ID VARO100812
Sold Date 04/02/20
Style Contemporary
Bedrooms 4
Full Baths 3
Half Baths 1
HOA Fees $50/ann
HOA Y/N Y
Abv Grd Liv Area 2,267
Originating Board BRIGHT
Year Built 2009
Annual Tax Amount $3,190
Tax Year 2018
Lot Size 0.420 Acres
Acres 0.42
Property Description
SPLENDID VIEWS PLUS TODAY'S STYLE! A modern finished open floor-plan with over 3800sf. The living room has gas fireplace and a window wall to sweeping mountain views, hardwood floors, high ceilings, and custom millwork. A bright dining room, large kitchen, granite counters, custom cabinets, new appliances & a breakfast bar are all adjacent to the breakfast room. The main level master has a well appointed, trendy bath with dual sinks, soaking tub and separate shower The second level has two generous sized bedrooms,bath and abundant storage.The lower level walk-out basement is finished with family room equipped with a wet bar, quest room, full bath, secluded home theatre, surround sound and lots of storage. New roof 2015. CALL YOUR AGENT!
Location
State VA
County Rockingham
Area Rockingham Se
Zoning R5
Rooms
Basement Fully Finished, Heated, Outside Entrance, Walkout Level, Interior Access, Windows
Main Level Bedrooms 1
Interior
Heating Heat Pump(s)
Cooling Central A/C
Flooring Carpet, Ceramic Tile, Hardwood
Fireplaces Number 1
Fireplaces Type Gas/Propane
Equipment Dishwasher, Disposal, Microwave, Oven - Wall, Refrigerator
Fireplace Y
Appliance Dishwasher, Disposal, Microwave, Oven - Wall, Refrigerator
Heat Source Electric
Exterior
Parking Features Garage - Front Entry, Inside Access, Garage Door Opener
Garage Spaces 2.0
Water Access N
Roof Type Composite
Accessibility None
Attached Garage 2
Total Parking Spaces 2
Garage Y
Building
Story 2
Sewer Public Sewer
Water Public
Architectural Style Contemporary
Level or Stories 2
Additional Building Above Grade, Below Grade
New Construction N
Schools
Elementary Schools Peak View
Middle Schools Montevideo
High Schools Spotswood
School District Rockingham County Public Schools
Others
Senior Community No
Tax ID 126H2-(11)- L105
Ownership Fee Simple
SqFt Source Estimated
Horse Property N
Special Listing Condition Standard
Read Less Info
Want to know what your home might be worth? Contact us for a FREE valuation!

Our team is ready to help you sell your home for the highest possible price ASAP

Bought with Chad G Branson • Old Dominion Realty
"My job is to find and attract mastery-based agents to the office, protect the culture, and make sure everyone is happy! "
tyronetoneytherealtor@gmail.com
4221 Forbes Blvd, Suite 240, Lanham, MD, 20706, United States






