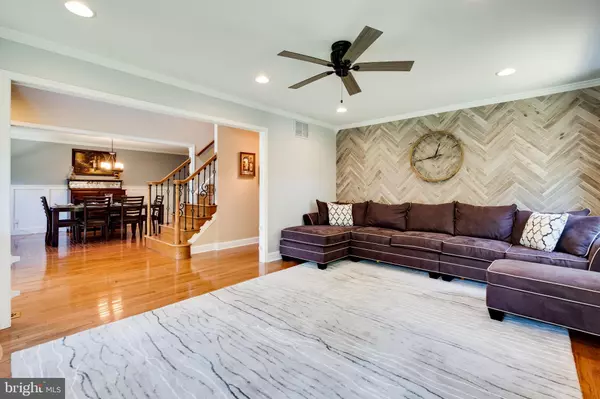$487,000
$479,000
1.7%For more information regarding the value of a property, please contact us for a free consultation.
4 Beds
3 Baths
3,024 SqFt
SOLD DATE : 09/09/2020
Key Details
Sold Price $487,000
Property Type Single Family Home
Sub Type Detached
Listing Status Sold
Purchase Type For Sale
Square Footage 3,024 sqft
Price per Sqft $161
Subdivision Eagles Mere
MLS Listing ID NJBL375238
Sold Date 09/09/20
Style Colonial
Bedrooms 4
Full Baths 2
Half Baths 1
HOA Y/N N
Abv Grd Liv Area 3,024
Originating Board BRIGHT
Year Built 1997
Annual Tax Amount $11,284
Tax Year 2019
Lot Size 2.192 Acres
Acres 2.19
Lot Dimensions 0.00 x 0.00
Property Description
Gorgeous 4 Bedroom, 2.5 Bath Custom Craftsman Colonial in sought after Eagles Mere is ready for you to call it home. Meticulously maintained and updated, this home is move in ready & exudes instant curb appeal all located on a private cul-de-sac on over 2 acres! Lush, professionally landscaped gardens welcome you to the front door and enter into the soaring, sun-filled 2 story foyer adorned with stunning hardwood flooring throughout. Immediately fall in love with the herringbone tile statement wall in the front living room. Across the way, you ll find the spacious formal dining room which flows into the expansive gourmet kitchen finished with granite countertops, backsplash, custom lighting, stainless steel appliances with tile flooring and ceramic inlay. This Chef s Kitchen also includes a beautiful island with breakfast bar, finished with stacked stone fascia, a feature that continues throughout the main floor! Kitchen also has a nice sized pantry and offers access out to the expansive paver patio. Open concept living at its best and perfect for entertaining, a beautiful 2-story family room is right off the kitchen and features a statement wood-burning fireplace with custom cedar mantel & floor to ceiling stone accents wall finished with picturesque windows. An office or bonus room is an amazing extra space included which is right off the family room! Access to the fully finished basement which includes a huge bar, theater area and tons of storage is also off the family room. Garage Access (oversized two-car), Sizable Laundry Room with utility sink and powder room complete the first floor. Upstairs, the wood flooring continues. The Master Bedroom Suite includes 2 large walk-in closets and an updated Master Bathroom with over-sized tile shower with river rock flooring, spa jets & hand sprayer, granite countertops with incredible counter space! The additional three bedrooms are spacious and have large closets. There is a second large hallway bathroom with a linen closet. Some of the many features this home includes: Newer HVAC & HWH (2015 All Natural Gas), Brand New Gutters & Gutter Guards, Gorgeous Landscape Lighting front and side of home, recently painted interior and so much more! Such an incredible community all while bordering Medford & Tabernacle, you are centrally located for easy access to Philadelphia, New York & MAFB as well as your favorite shore towns! Here s your amazing chance to just move right in and enjoy the amazingly quiet and serene little world that Eagles Mere and 7 Madison Court in Southampton can offer! For a 360 Virtual Tour, click here: https://bit.ly/2D16ThR
Location
State NJ
County Burlington
Area Southampton Twp (20333)
Zoning RCPL
Rooms
Other Rooms Living Room, Dining Room, Primary Bedroom, Bedroom 2, Bedroom 3, Bedroom 4, Kitchen, Family Room, Office, Bathroom 2, Primary Bathroom
Basement Full, Fully Finished
Interior
Interior Features Butlers Pantry, Dining Area, Kitchen - Island, Primary Bath(s)
Hot Water Electric
Heating Forced Air
Cooling Central A/C
Flooring Fully Carpeted, Tile/Brick, Wood
Fireplaces Number 1
Fireplaces Type Stone, Wood
Fireplace Y
Heat Source Natural Gas
Exterior
Exterior Feature Patio(s)
Parking Features Garage Door Opener
Garage Spaces 7.0
Water Access N
Roof Type Pitched,Shingle
Accessibility None
Porch Patio(s)
Attached Garage 2
Total Parking Spaces 7
Garage Y
Building
Lot Description Front Yard, Rear Yard, SideYard(s)
Story 2
Foundation Brick/Mortar
Sewer On Site Septic
Water Well
Architectural Style Colonial
Level or Stories 2
Additional Building Above Grade, Below Grade
Structure Type Cathedral Ceilings
New Construction N
Schools
Elementary Schools Southampton Township School No 2
Middle Schools Southampton Township School No 3
High Schools Seneca
School District Lenape Regional High
Others
Senior Community No
Tax ID 33-02902 02-00013
Ownership Fee Simple
SqFt Source Assessor
Acceptable Financing FHA, Conventional, Cash, VA
Listing Terms FHA, Conventional, Cash, VA
Financing FHA,Conventional,Cash,VA
Special Listing Condition Standard
Read Less Info
Want to know what your home might be worth? Contact us for a FREE valuation!

Our team is ready to help you sell your home for the highest possible price ASAP

Bought with Daryl G Bell • CB Schiavone & Associates
"My job is to find and attract mastery-based agents to the office, protect the culture, and make sure everyone is happy! "
tyronetoneytherealtor@gmail.com
4221 Forbes Blvd, Suite 240, Lanham, MD, 20706, United States






