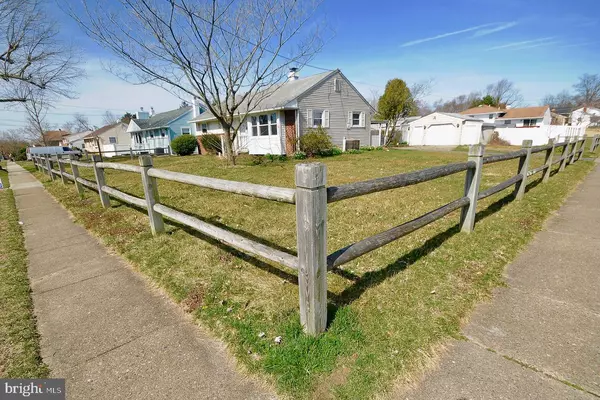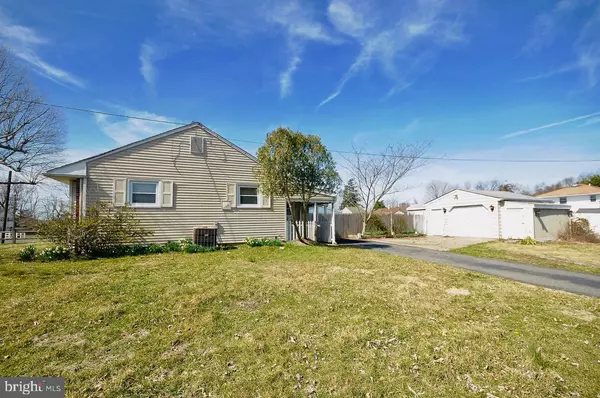$135,000
$139,000
2.9%For more information regarding the value of a property, please contact us for a free consultation.
3 Beds
1 Bath
1,218 SqFt
SOLD DATE : 01/14/2020
Key Details
Sold Price $135,000
Property Type Single Family Home
Sub Type Detached
Listing Status Sold
Purchase Type For Sale
Square Footage 1,218 sqft
Price per Sqft $110
Subdivision Blackwood Estates
MLS Listing ID NJCD361238
Sold Date 01/14/20
Style Ranch/Rambler
Bedrooms 3
Full Baths 1
HOA Y/N N
Abv Grd Liv Area 1,218
Originating Board BRIGHT
Year Built 1957
Annual Tax Amount $6,732
Tax Year 2019
Lot Size 10,625 Sqft
Acres 0.24
Lot Dimensions 85.00 x 125.00
Property Description
Your Search Stops Here! MOTIVATED SELLER! All offers will be considered within reason. This 3-bedroom rancher is situated on a beautiful fenced in corner lot located in Blackwood Estates. As you enter this home, you will be greeted with a large living room with upgraded carpets through-out, and a picture window that allows in a lot of natural sunlight. The eat in kitchen has newer cabinets, counter tops and a vinyl kitchen floor. The Generously sized family room allows enough space to accommodate friends or family for entertaining pleasures and can be a place for relaxing and gazing out your picture windows into your fenced in maintained backyard. Do you like to fix cars? If so, this property has the perfect garage. You will find a 1 detached garage that can used as a storage area, a place to park your vehicle or space to fix vehicles. The backyard also has an additional shed. This property is close to major highways for a quick commute to Philadelphia, Atlantic City and the Jersey beaches. Also has easy access to restaurants, shopping, hospitals and a bonus The Premium Outlets are located only 10 minutes away! Can t ask for a better property. This is a MUST SEE! Don t wait any longer, make your appointment today!
Location
State NJ
County Camden
Area Gloucester Twp (20415)
Zoning RESIDENTIAL
Rooms
Other Rooms Living Room, Dining Room, Bedroom 2, Bedroom 3, Kitchen, Family Room, Bedroom 1, Bathroom 1
Main Level Bedrooms 3
Interior
Interior Features Kitchen - Eat-In, Carpet, Ceiling Fan(s), Dining Area, Family Room Off Kitchen, Kitchen - Table Space, Upgraded Countertops
Hot Water Natural Gas
Heating Forced Air
Cooling Central A/C
Flooring Carpet, Ceramic Tile, Vinyl
Equipment Dishwasher, Disposal
Fireplace N
Window Features Replacement
Appliance Dishwasher, Disposal
Heat Source Natural Gas
Laundry Main Floor
Exterior
Parking Features Additional Storage Area
Garage Spaces 1.0
Fence Split Rail, Privacy
Water Access N
Roof Type Asphalt
Street Surface Black Top
Accessibility None
Total Parking Spaces 1
Garage Y
Building
Lot Description Corner
Story 1
Foundation Block
Sewer Public Sewer
Water Public
Architectural Style Ranch/Rambler
Level or Stories 1
Additional Building Above Grade, Below Grade
Structure Type Dry Wall
New Construction N
Schools
High Schools Highland H.S.
School District Black Horse Pike Regional Schools
Others
Senior Community No
Tax ID 15-12609-00008
Ownership Fee Simple
SqFt Source Assessor
Security Features Carbon Monoxide Detector(s),Smoke Detector
Acceptable Financing Cash, Conventional, FHA, FHA 203(b), FHA 203(k), VA
Horse Property N
Listing Terms Cash, Conventional, FHA, FHA 203(b), FHA 203(k), VA
Financing Cash,Conventional,FHA,FHA 203(b),FHA 203(k),VA
Special Listing Condition Standard
Read Less Info
Want to know what your home might be worth? Contact us for a FREE valuation!

Our team is ready to help you sell your home for the highest possible price ASAP

Bought with Geraldine Monti • BHHS Fox & Roach-Washington-Gloucester
"My job is to find and attract mastery-based agents to the office, protect the culture, and make sure everyone is happy! "
tyronetoneytherealtor@gmail.com
4221 Forbes Blvd, Suite 240, Lanham, MD, 20706, United States






