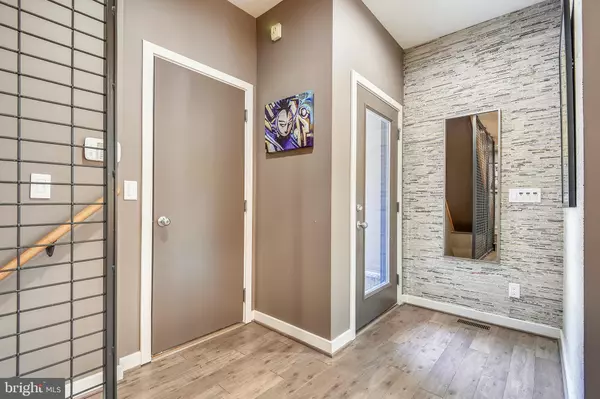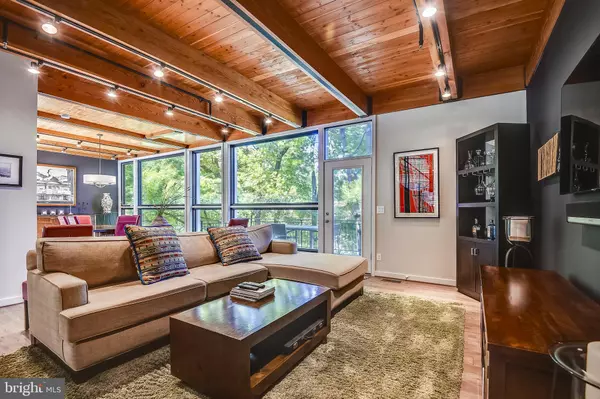$690,000
$700,000
1.4%For more information regarding the value of a property, please contact us for a free consultation.
4 Beds
5 Baths
3,012 SqFt
SOLD DATE : 04/16/2020
Key Details
Sold Price $690,000
Property Type Single Family Home
Sub Type Twin/Semi-Detached
Listing Status Sold
Purchase Type For Sale
Square Footage 3,012 sqft
Price per Sqft $229
Subdivision Clipper Mill
MLS Listing ID MDBA469402
Sold Date 04/16/20
Style Contemporary
Bedrooms 4
Full Baths 3
Half Baths 2
HOA Fees $225/mo
HOA Y/N Y
Abv Grd Liv Area 2,712
Originating Board BRIGHT
Year Built 2014
Annual Tax Amount $15,037
Tax Year 2019
Lot Size 2,265 Sqft
Acres 0.05
Property Description
One of the best in Clipper Mill. Largest model available - true 4BR with over 3000 square feet of finished space. Award-winning design by Charles Alexander. Contemporary duplex with walls of windows. This one has WOW factor! Custom Artisan Interiors kitchen features Miele and SubZero appliances, oversized island with seating, and wine refrigerator. Open floor plan with walls of windows. 9 or 10 ft. ceilings throughout. Main level family room/office. Lower level suite with living area, bedroom, full bath and level outside entrance. Master BR has large walk-in closet, full bath with oversized shower, and access to roof deck. Patio + 3 decks for outdoor living. Zoned heating and AC. 2 car garage + driveway + permit parking. Built to LEED Silver standards with energy saving features throughout. HOA fee includes use of Clipper Mill pool. Adjacent to 750 acre park with serenity garden and hike/bike trails. ** SEE VIRTUAL TOUR for interactive floor plans and more photos. **
Location
State MD
County Baltimore City
Zoning TOD-2
Rooms
Other Rooms Living Room, Dining Room, Primary Bedroom, Sitting Room, Bedroom 2, Bedroom 3, Bedroom 4, Kitchen, Family Room, Laundry
Basement Other, Fully Finished, Heated, Improved, Interior Access, Outside Entrance, Sump Pump, Walkout Level, Windows
Interior
Interior Features Ceiling Fan(s), Dining Area, Exposed Beams, Floor Plan - Open, Formal/Separate Dining Room, Kitchen - Eat-In, Kitchen - Gourmet, Kitchen - Island, Kitchen - Table Space, Primary Bath(s), Recessed Lighting, Sprinkler System, Upgraded Countertops, Walk-in Closet(s), Window Treatments, Wine Storage, Wood Floors
Hot Water Natural Gas, Tankless
Cooling Ceiling Fan(s), Central A/C, Energy Star Cooling System, Heat Pump(s), Programmable Thermostat, Zoned
Flooring Ceramic Tile, Wood, Carpet
Equipment Built-In Microwave, Cooktop, Dishwasher, Disposal, Dryer - Front Loading, Energy Efficient Appliances, ENERGY STAR Clothes Washer, Exhaust Fan, Icemaker, Oven - Self Cleaning, Oven - Wall, Range Hood, Refrigerator, Washer - Front Loading, Water Heater - Tankless
Window Features Energy Efficient,Low-E,Screens
Appliance Built-In Microwave, Cooktop, Dishwasher, Disposal, Dryer - Front Loading, Energy Efficient Appliances, ENERGY STAR Clothes Washer, Exhaust Fan, Icemaker, Oven - Self Cleaning, Oven - Wall, Range Hood, Refrigerator, Washer - Front Loading, Water Heater - Tankless
Heat Source Natural Gas, Electric
Laundry Upper Floor
Exterior
Parking Features Garage - Side Entry, Garage Door Opener, Inside Access
Garage Spaces 2.0
Utilities Available Under Ground
Amenities Available Picnic Area, Pool - Outdoor, Reserved/Assigned Parking
Water Access N
Roof Type Metal,Rubber
Accessibility None
Attached Garage 2
Total Parking Spaces 2
Garage Y
Building
Story 3+
Sewer Public Sewer
Water Public
Architectural Style Contemporary
Level or Stories 3+
Additional Building Above Grade, Below Grade
Structure Type 9'+ Ceilings,Beamed Ceilings,Dry Wall,Wood Ceilings
New Construction N
Schools
School District Baltimore City Public Schools
Others
Pets Allowed Y
HOA Fee Include Common Area Maintenance,Lawn Maintenance,Management,Pool(s),Reserve Funds,Snow Removal
Senior Community No
Tax ID 0313043390B100
Ownership Fee Simple
SqFt Source Assessor
Security Features Fire Detection System,Motion Detectors,Security System,Smoke Detector,Sprinkler System - Indoor
Special Listing Condition Standard
Pets Allowed Cats OK, Dogs OK
Read Less Info
Want to know what your home might be worth? Contact us for a FREE valuation!

Our team is ready to help you sell your home for the highest possible price ASAP

Bought with Nicholas A Hollick • Coldwell Banker Realty
"My job is to find and attract mastery-based agents to the office, protect the culture, and make sure everyone is happy! "
tyronetoneytherealtor@gmail.com
4221 Forbes Blvd, Suite 240, Lanham, MD, 20706, United States






