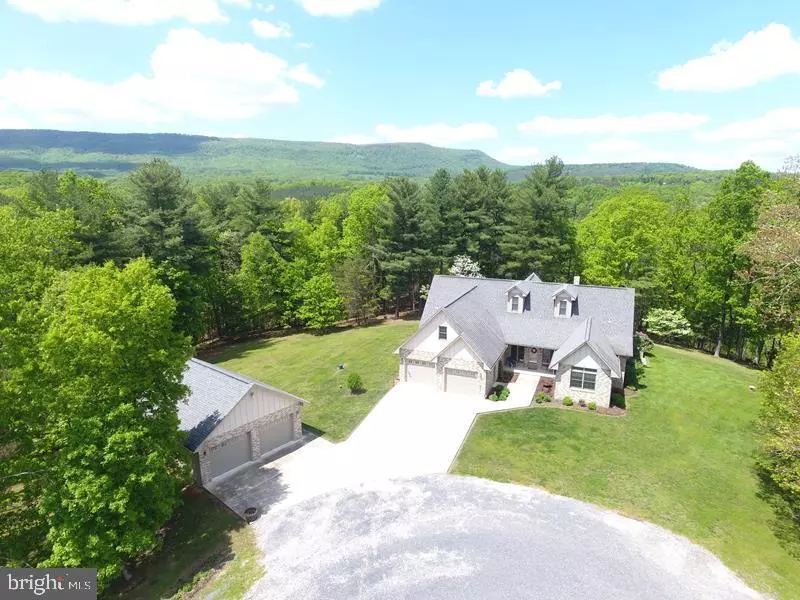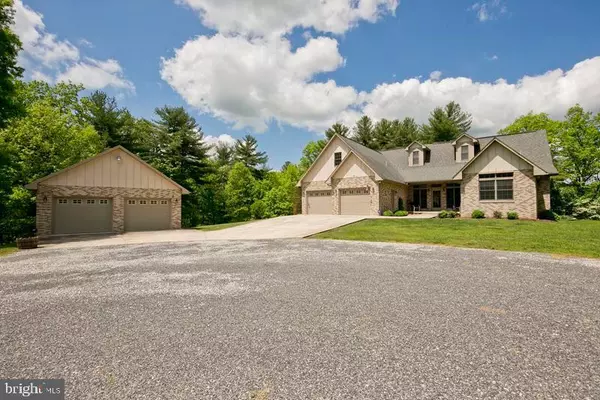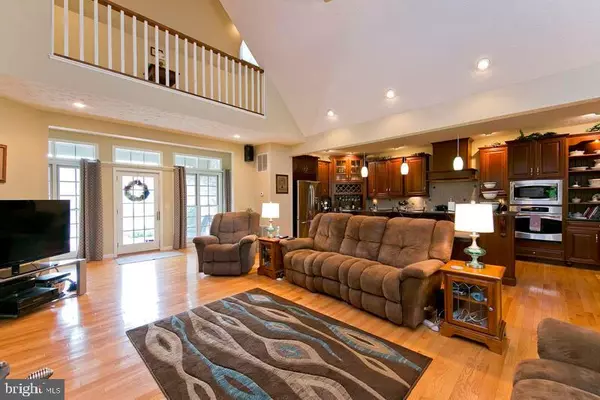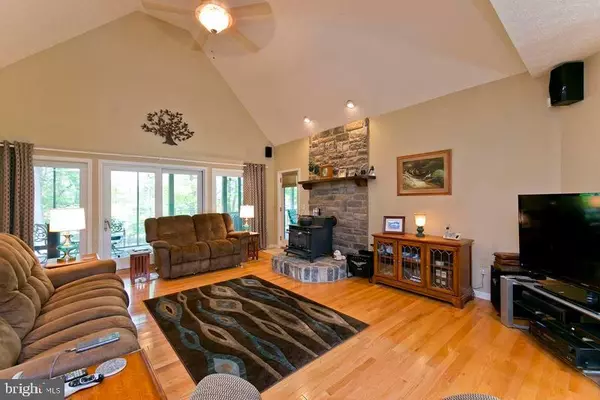$425,000
$425,000
For more information regarding the value of a property, please contact us for a free consultation.
3 Beds
4 Baths
3,103 SqFt
SOLD DATE : 05/06/2020
Key Details
Sold Price $425,000
Property Type Single Family Home
Sub Type Detached
Listing Status Sold
Purchase Type For Sale
Square Footage 3,103 sqft
Price per Sqft $136
Subdivision Crescent Crossing
MLS Listing ID WVHS114034
Sold Date 05/06/20
Style Other
Bedrooms 3
Full Baths 3
Half Baths 1
HOA Fees $25/ann
HOA Y/N Y
Abv Grd Liv Area 3,103
Originating Board BRIGHT
Year Built 2008
Annual Tax Amount $1,553
Tax Year 2020
Lot Size 11.900 Acres
Acres 11.9
Property Description
THE BIGGEST HOUSE ON THE BIGGEST HILL! IMMACULATE CUSTOM HOME ON NEARLY 12 ACRES AT THE END OF THE ROAD, OFFERING SCENIC MOUNTAIN VIEWS & PRIVACY, YET GOOD ACCESS AND EASY 40 MINUTE COMMUTE TO WINCHESTER AND ONLY 90 MILES FROM THE WHITE HOUSE. PRIDE OF OWNERSHIP AND CONSTRUCTION QUALITY ARE EASY TO SEE. VAULTED CEILINGS, GRANITE COUNTER TOPS, CHERRY CABINETS, GE PROFILE APPLIANCES, HARDWOOD FLOORING, 2 MASTER SUITES, MAN CAVE/BAR, HUGE UNFINISHED BASEMENT, STUDY & UPPER LEVEL REC ROOM COULD BE USED AS BEDROOMS, THE LIST GOES ON....AWESOME OUTDOOR LIVING SPACE TOO, HUGE SCREENED PORCH EQUIPPED WITH TV, MINI FRIDGE & BUILT IN CUSTOM BBQ. 2 CAR ATTACHED GARAGE AND 2 CAR DETACHED GARAGE FOR TOY STORAGE AND HOBBIES. BACK UP WHOLE HOUSE GENERATOR, ENOUGH PASTURE FOR A FEW ANIMALS AND WOODS TO HUNT! CONVEYS MOSTLY FURNISHED.....THIS PLACE CHECKS ALL THE BOXES....YOU WILL BE IMPRESSED! WHY HAVEN'T YOU MADE AN APPOINTMENT YET?
Location
State WV
County Hampshire
Zoning NA
Rooms
Other Rooms Primary Bedroom, Kitchen, Family Room, Den, Foyer, Study, Great Room, Laundry, Bathroom 3
Basement Partial
Main Level Bedrooms 2
Interior
Interior Features Bar, Ceiling Fan(s), Combination Kitchen/Living, Floor Plan - Open, Kitchen - Island, Primary Bath(s), Upgraded Countertops, Walk-in Closet(s), Water Treat System, Window Treatments, Wood Stove, Wood Floors
Heating Forced Air, Heat Pump - Gas BackUp
Cooling Central A/C
Fireplaces Number 1
Fireplaces Type Gas/Propane
Equipment Built-In Microwave, Dishwasher, Dryer - Front Loading, Oven - Wall, Range Hood, Refrigerator, Washer - Front Loading, Water Conditioner - Owned, Water Dispenser, Cooktop
Fireplace Y
Appliance Built-In Microwave, Dishwasher, Dryer - Front Loading, Oven - Wall, Range Hood, Refrigerator, Washer - Front Loading, Water Conditioner - Owned, Water Dispenser, Cooktop
Heat Source Electric, Propane - Owned
Laundry Main Floor
Exterior
Exterior Feature Screened, Porch(es)
Parking Features Garage - Front Entry, Garage Door Opener, Inside Access, Oversized
Garage Spaces 4.0
Water Access N
View Mountain, Pasture, Scenic Vista
Accessibility Other
Porch Screened, Porch(es)
Attached Garage 2
Total Parking Spaces 4
Garage Y
Building
Story 3+
Sewer Septic Exists
Water Well
Architectural Style Other
Level or Stories 3+
Additional Building Above Grade, Below Grade
New Construction N
Schools
School District Hampshire County Schools
Others
HOA Fee Include Road Maintenance,Snow Removal
Senior Community No
Tax ID 095010100000000
Ownership Fee Simple
SqFt Source Estimated
Security Features Security System
Special Listing Condition Standard
Read Less Info
Want to know what your home might be worth? Contact us for a FREE valuation!

Our team is ready to help you sell your home for the highest possible price ASAP

Bought with Keenan L Shanholtz • WEST VIRGINIA LAND & HOME REALTY
"My job is to find and attract mastery-based agents to the office, protect the culture, and make sure everyone is happy! "
tyronetoneytherealtor@gmail.com
4221 Forbes Blvd, Suite 240, Lanham, MD, 20706, United States






