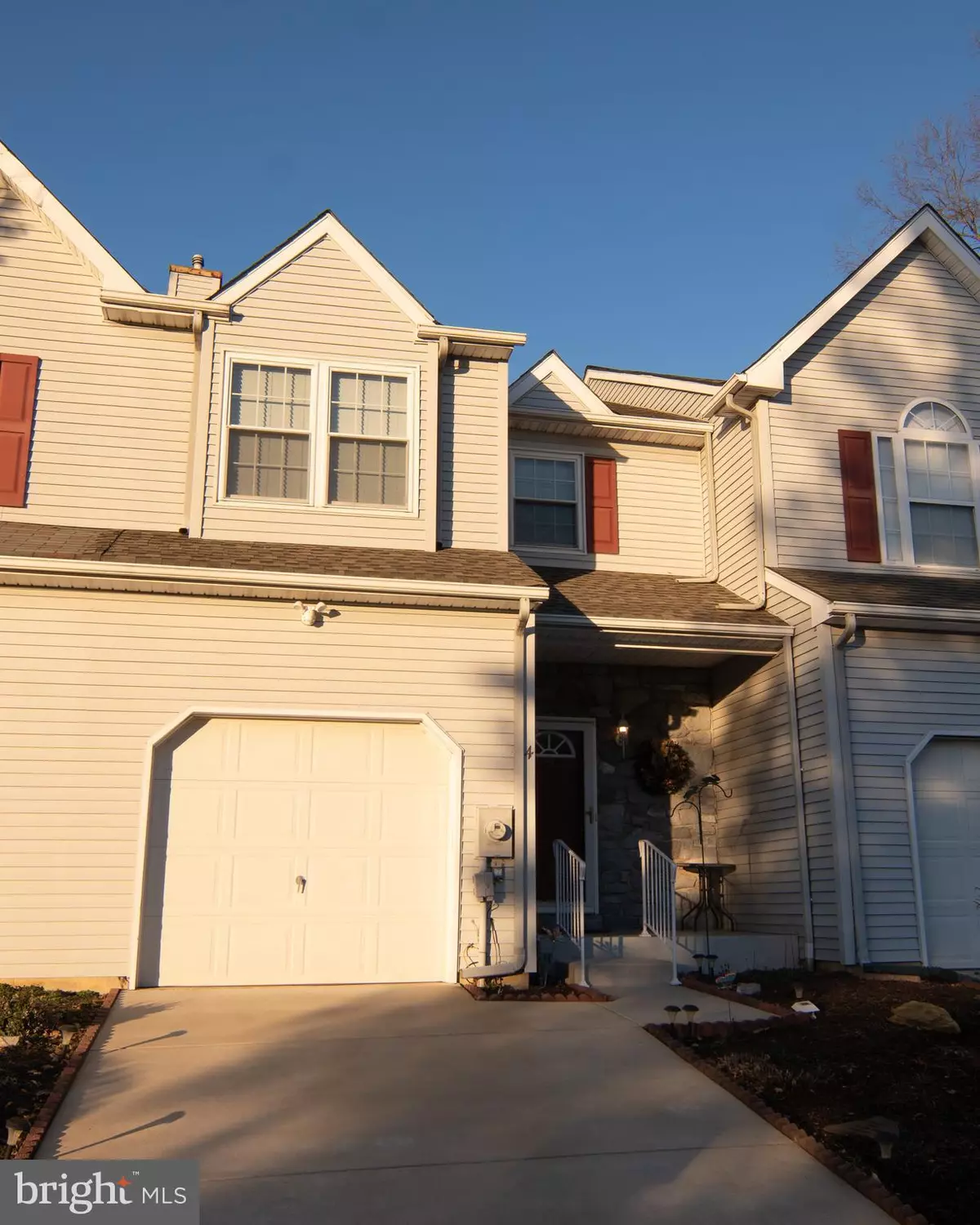$290,000
$295,000
1.7%For more information regarding the value of a property, please contact us for a free consultation.
3 Beds
3 Baths
1,650 SqFt
SOLD DATE : 04/30/2020
Key Details
Sold Price $290,000
Property Type Townhouse
Sub Type Interior Row/Townhouse
Listing Status Sold
Purchase Type For Sale
Square Footage 1,650 sqft
Price per Sqft $175
Subdivision Limestone Hills West
MLS Listing ID DENC493898
Sold Date 04/30/20
Style Contemporary
Bedrooms 3
Full Baths 2
Half Baths 1
HOA Y/N N
Abv Grd Liv Area 1,650
Originating Board BRIGHT
Year Built 1994
Annual Tax Amount $3,218
Tax Year 2019
Lot Size 3,049 Sqft
Acres 0.07
Lot Dimensions 22.40 x 149.40
Property Description
Showings begin Feb. 3, 2020 at 9:00am. This move in ready townhome has only had one owner which has cared and maintained this home with love. Three bedroom, 2.5 bath townhome in highly desirable community is waiting for you. Enter the front door to a spacious foyer which leads you to an open living space. All appliances are included, all that is needed is your funiture. You will find newer carpets & hardwoods along with newer roof, HVAC and windows. the great room fireplace is nestled between 2 pair of sliding glass doors leading out to your deck perfect for grilling outside this summer. Upstairs the master bedroom has a walk-in closet, an additional double closet and its own full bath complete with double vanity. Bedrooms #2 and #3 are ample size each with their own closets and across from the second full bath. And finally your basement is fully finished just waiting to be your den, your retreat, possibly your mancave. You will want to be sure you add this to your buyers tour. You will not be sorry!
Location
State DE
County New Castle
Area Hockssn/Greenvl/Centrvl (30902)
Zoning NCPUD
Rooms
Other Rooms Living Room, Dining Room, Primary Bedroom, Bedroom 2, Bedroom 3, Kitchen, Family Room, Foyer
Basement Full, Fully Finished, Heated, Sump Pump, Windows
Interior
Interior Features Carpet, Ceiling Fan(s), Combination Dining/Living, Crown Moldings, Primary Bath(s), Recessed Lighting, Walk-in Closet(s), Wood Floors
Hot Water Natural Gas
Heating Forced Air
Cooling Central A/C
Flooring Carpet, Tile/Brick, Wood
Fireplaces Number 1
Equipment Dishwasher, Disposal, Dryer - Electric, Dryer - Front Loading, Extra Refrigerator/Freezer, Oven/Range - Gas, Refrigerator, Washer, Water Heater
Window Features Double Pane
Appliance Dishwasher, Disposal, Dryer - Electric, Dryer - Front Loading, Extra Refrigerator/Freezer, Oven/Range - Gas, Refrigerator, Washer, Water Heater
Heat Source Natural Gas
Laundry Upper Floor
Exterior
Exterior Feature Deck(s)
Parking Features Garage - Front Entry, Garage Door Opener, Inside Access
Garage Spaces 1.0
Utilities Available Cable TV, Phone Connected
Water Access N
Roof Type Shingle
Street Surface Paved
Accessibility None
Porch Deck(s)
Road Frontage Public
Attached Garage 1
Total Parking Spaces 1
Garage Y
Building
Lot Description Backs - Open Common Area, Irregular, PUD
Story 2
Foundation Concrete Perimeter
Sewer Public Sewer
Water Public
Architectural Style Contemporary
Level or Stories 2
Additional Building Above Grade, Below Grade
Structure Type Dry Wall
New Construction N
Schools
School District Red Clay Consolidated
Others
Senior Community No
Tax ID 08-030.10-358
Ownership Fee Simple
SqFt Source Assessor
Acceptable Financing Cash, Conventional, FHA, VA
Listing Terms Cash, Conventional, FHA, VA
Financing Cash,Conventional,FHA,VA
Special Listing Condition Standard
Read Less Info
Want to know what your home might be worth? Contact us for a FREE valuation!

Our team is ready to help you sell your home for the highest possible price ASAP

Bought with Chekameh Didehvar • Patterson-Schwartz-Hockessin
"My job is to find and attract mastery-based agents to the office, protect the culture, and make sure everyone is happy! "
tyronetoneytherealtor@gmail.com
4221 Forbes Blvd, Suite 240, Lanham, MD, 20706, United States






