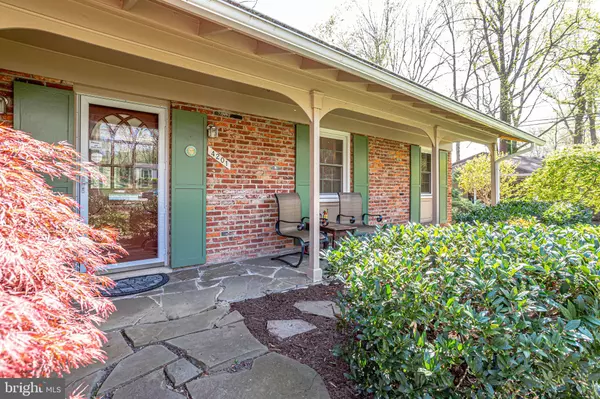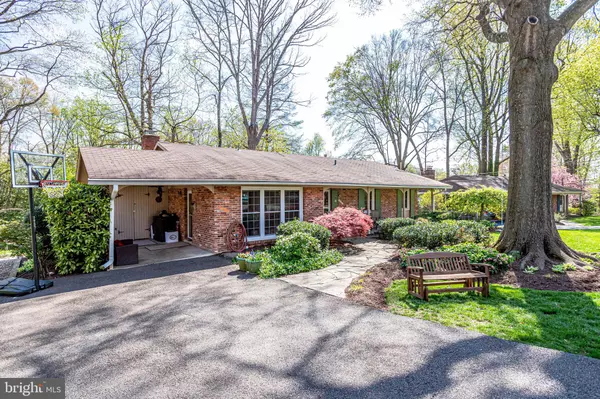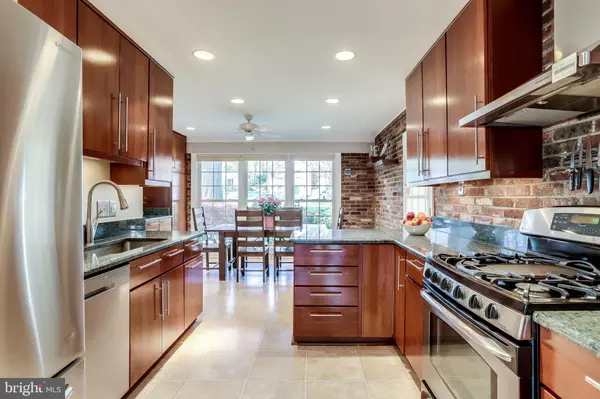$680,000
$650,000
4.6%For more information regarding the value of a property, please contact us for a free consultation.
4 Beds
3 Baths
2,431 SqFt
SOLD DATE : 05/22/2020
Key Details
Sold Price $680,000
Property Type Single Family Home
Sub Type Detached
Listing Status Sold
Purchase Type For Sale
Square Footage 2,431 sqft
Price per Sqft $279
Subdivision Sleepy Hollow Run
MLS Listing ID VAFX1122324
Sold Date 05/22/20
Style Raised Ranch/Rambler
Bedrooms 4
Full Baths 3
HOA Y/N N
Abv Grd Liv Area 1,431
Originating Board BRIGHT
Year Built 1964
Annual Tax Amount $6,746
Tax Year 2020
Lot Size 10,764 Sqft
Acres 0.25
Property Description
SLEEPY HOLLOW RUN-- A "hidden gem" of a neighborhood inside the beltway! Welcome home to your 4 BR/3BA spacious brick home set on a quiet cul-de-sac. High end kitchen with cherry cabinets, granite countertops and SS appliances. Adjacent eat-in kitchen overlooks professionally landscaped front yard through large picture window. Access deck from dining room through updated french doors, allows for easy entertaining. Gleaming refinished hardwood floors, recessed lighting, ceiling fans, all new windows, updated baths. Large living room has floor to ceiling bay window which overlooks backyard. Lower level has a huge recreation room with wood burning fireplace and enough room for a pool table! Walk out through new custom sliding glass door to your serene yard with recently added large flagstone patio and beautiful landscaping. Lower level also includes a large bedroom (#4), plus a full bathroom, a home office, a laundry room with full workbench area and a separate large storage room. New laminate flooring downstairs. No HOA. Location can't be beat, close to shopping, restaurants, 495, 395, bus to Pentagon. Walk to Mason District Park for hikes, tennis, concerts, dog park, farmer's market. Close to Green Spring Gardens and Pinecrest Golf Club. Or join the Forest Hollow Swim Club and get to know your new neighbors. This is a truly wonderful neighborhood! Hurry, won't last long! Click on http://homes.btwimages.com/4201breezewoodln for virtual tour.
Location
State VA
County Fairfax
Zoning 130
Rooms
Other Rooms Living Room, Dining Room, Primary Bedroom, Bedroom 2, Bedroom 3, Bedroom 4, Kitchen, Den, Laundry, Recreation Room, Storage Room
Basement Daylight, Full
Main Level Bedrooms 3
Interior
Interior Features Entry Level Bedroom, Floor Plan - Open, Kitchen - Eat-In, Kitchen - Gourmet, Primary Bath(s), Recessed Lighting, Upgraded Countertops, Walk-in Closet(s), Wood Floors, Chair Railings
Heating Forced Air
Cooling Central A/C
Flooring Hardwood, Carpet, Laminated
Fireplaces Number 1
Fireplaces Type Wood
Equipment Dryer, Oven/Range - Gas, Stainless Steel Appliances, Washer, Water Heater, ENERGY STAR Dishwasher, ENERGY STAR Refrigerator, Extra Refrigerator/Freezer
Fireplace Y
Window Features Double Pane,Bay/Bow
Appliance Dryer, Oven/Range - Gas, Stainless Steel Appliances, Washer, Water Heater, ENERGY STAR Dishwasher, ENERGY STAR Refrigerator, Extra Refrigerator/Freezer
Heat Source Natural Gas
Laundry Lower Floor, Dryer In Unit, Washer In Unit
Exterior
Exterior Feature Deck(s), Patio(s), Porch(es)
Garage Spaces 3.0
Water Access N
Roof Type Shingle
Accessibility Level Entry - Main
Porch Deck(s), Patio(s), Porch(es)
Total Parking Spaces 3
Garage N
Building
Lot Description Cul-de-sac, Front Yard, Landscaping, No Thru Street
Story 2
Sewer Public Sewer
Water Public
Architectural Style Raised Ranch/Rambler
Level or Stories 2
Additional Building Above Grade, Below Grade
New Construction N
Schools
Elementary Schools Columbia
Middle Schools Holmes
High Schools Annandale
School District Fairfax County Public Schools
Others
Pets Allowed Y
Senior Community No
Tax ID 0712 16 0107
Ownership Fee Simple
SqFt Source Assessor
Acceptable Financing Cash, Conventional, FHA, VA
Horse Property N
Listing Terms Cash, Conventional, FHA, VA
Financing Cash,Conventional,FHA,VA
Special Listing Condition Standard
Pets Allowed No Pet Restrictions
Read Less Info
Want to know what your home might be worth? Contact us for a FREE valuation!

Our team is ready to help you sell your home for the highest possible price ASAP

Bought with Julian T Burke • McEnearney Associates, Inc.
"My job is to find and attract mastery-based agents to the office, protect the culture, and make sure everyone is happy! "
tyronetoneytherealtor@gmail.com
4221 Forbes Blvd, Suite 240, Lanham, MD, 20706, United States






