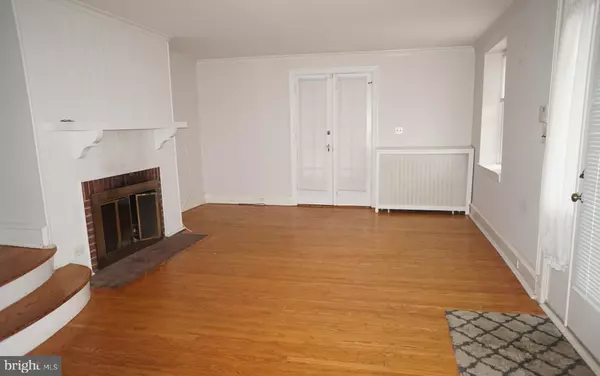$336,000
$339,900
1.1%For more information regarding the value of a property, please contact us for a free consultation.
3 Beds
2 Baths
1,556 SqFt
SOLD DATE : 06/30/2020
Key Details
Sold Price $336,000
Property Type Single Family Home
Sub Type Twin/Semi-Detached
Listing Status Sold
Purchase Type For Sale
Square Footage 1,556 sqft
Price per Sqft $215
Subdivision Ardmore
MLS Listing ID PADE517386
Sold Date 06/30/20
Style Colonial
Bedrooms 3
Full Baths 1
Half Baths 1
HOA Y/N N
Abv Grd Liv Area 1,556
Originating Board BRIGHT
Year Built 1926
Annual Tax Amount $5,908
Tax Year 2019
Lot Size 2,962 Sqft
Acres 0.07
Lot Dimensions 30.00 x 102.00
Property Description
View the virtual tour for this lovely 3 Bed, 1-1/2 Bath Home located in Ardmore Park. Some of the features of this home included: living rm w/ wood-burning fireplace, formal dining rm, updated kitchen w/ SS appliances and granite countertops, three large bedrooms, cedar-paneled walk-out basement w/ powder rm, and detached one car garage. Updates include: new 200 Amp electric panel (2012), replacement windows (2012), new front door (2012), new gas heater (2012), new fireplace firebox/damper (2015), new garage door (2015), new washer/dryer (2017), new sewer line to the street (2019), new driveway seal-coat (2020), and new siding (2020). Walk to Elwell Park, R-5 Train, Route 100 Trolley, and downtown Ardmore. https://www.trueview360s.com/virtualtours/p/2929morris
Location
State PA
County Delaware
Area Haverford Twp (10422)
Zoning RES
Rooms
Other Rooms Living Room, Dining Room, Kitchen, Basement, Half Bath
Basement Full, Partially Finished, Walkout Level
Interior
Interior Features Kitchen - Eat-In, Tub Shower, Wood Floors
Hot Water Natural Gas
Heating Hot Water, Radiator
Cooling Window Unit(s)
Flooring Hardwood
Fireplaces Number 1
Fireplaces Type Wood
Fireplace Y
Window Features Energy Efficient,Replacement
Heat Source Natural Gas
Laundry Basement
Exterior
Garage Garage - Front Entry
Garage Spaces 2.0
Utilities Available Natural Gas Available
Waterfront N
Water Access N
Accessibility None
Parking Type Detached Garage, Driveway
Total Parking Spaces 2
Garage Y
Building
Story 2
Sewer Public Sewer
Water Public
Architectural Style Colonial
Level or Stories 2
Additional Building Above Grade, Below Grade
New Construction N
Schools
Elementary Schools Chestnutwold
Middle Schools Haverford
High Schools Haverford Senior
School District Haverford Township
Others
Senior Community No
Tax ID 22-06-01520-00
Ownership Fee Simple
SqFt Source Assessor
Special Listing Condition Standard
Read Less Info
Want to know what your home might be worth? Contact us for a FREE valuation!

Our team is ready to help you sell your home for the highest possible price ASAP

Bought with Maria Hyland • Keller Williams Realty Group

"My job is to find and attract mastery-based agents to the office, protect the culture, and make sure everyone is happy! "
tyronetoneytherealtor@gmail.com
4221 Forbes Blvd, Suite 240, Lanham, MD, 20706, United States






