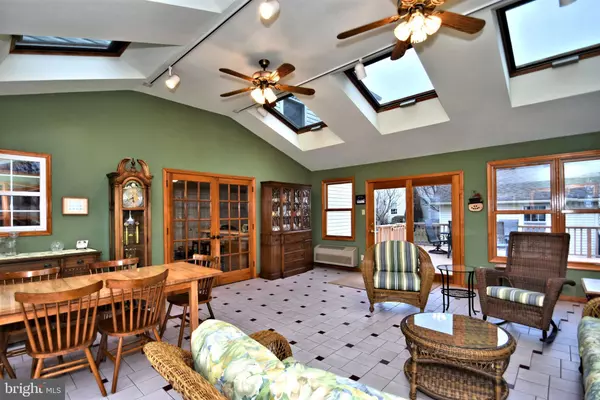$480,000
$480,000
For more information regarding the value of a property, please contact us for a free consultation.
5 Beds
3 Baths
3,129 SqFt
SOLD DATE : 06/04/2020
Key Details
Sold Price $480,000
Property Type Single Family Home
Sub Type Detached
Listing Status Sold
Purchase Type For Sale
Square Footage 3,129 sqft
Price per Sqft $153
Subdivision Chesterfield Hunt
MLS Listing ID PAMC638142
Sold Date 06/04/20
Style Colonial
Bedrooms 5
Full Baths 2
Half Baths 1
HOA Y/N N
Abv Grd Liv Area 2,865
Originating Board BRIGHT
Year Built 1991
Annual Tax Amount $7,686
Tax Year 2019
Lot Size 0.816 Acres
Acres 0.82
Lot Dimensions 226.00 x 0.00
Property Description
Look no further! 1927 Linden Ave is the last home you will want to see. Situated on a large corner lot in the Chesterfield Hunt Community, this Traditional Colonial is loaded with custom features that were loving added thru the years. Large full front porch where the current owners would sit and enjoy warm weather dining. The first floor offers a formal Living Room, Family Room with Gas Fireplace, and a Huge Expanded Kitchen area with so much Cabinet, Counter and Pantry space than you can fill up to your hearts content! There is a Center Island plus a Multilevel Peninsula for casual dining as well as usable counter space, and offers deep custom cabinets. There is a newer Stainless Range with Microwave Hood and Stainless Dishwasher, as well as a wall oven for your bigger event cooking needs. Tiled counter and back splash and cabinets with custom pull-outs. Large dining area next to the kitchen with French 15 Light Glass Doors leading to a HUGE 22'x19' Grand Sun Room. You will never want to leave that space with it's vaulted ceiling and windows looking out on your 100% Recycled Composite Deck on BOTH sides. Covered deck area for Hot Tub (note: current hot tub is non-functioning) and large Fenced Yard space as well as an even bigger non-fenced yard for added privacy. The second floor goes on and on with 5 bedrooms and 2 baths. Over the garage was converted in 1998 into a huge 5th bedroom with 4 closets, ceiling fan and its own heat pump to keep it cozy. The Master has 2 large closets, and one is a walk-in, as well as a private en-suite bath. The other 3 bedrooms are all generously sized with good closet space and ceiling fans, and Hall Bath is nicely appointed with a Corian topped vanity. Basement offers a 22'x12' finished room for an additional Family Room, Play Room, Work Out Space or whatever you would like to make it and there is still large unfinished space for storage, laundry and workshop. Main floor has a second Laundry Hook up if a buyer would prefer to move it up there. And there is still more...a 2 Car Attached Garage as well as a Detached 1 Car Garage...think of the possibilities! The majority of the house has been Freshly Painted, 2 Year Old AC Unit, 4 Year Old Hot Water Heater, Sellers had a Pre-Listing Home Inspection done and report can be provided with a list of items that were addressed. This home has been LOVINGLY MAINTAINED over the years and you can move right in and enjoy! Don't miss your opportunity to see it before it's gone. Showings start with the Open House Sunday Feb 9th 1-4 pm.
Location
State PA
County Montgomery
Area Hatfield Twp (10635)
Zoning RA1
Rooms
Other Rooms Living Room, Primary Bedroom, Bedroom 2, Bedroom 3, Bedroom 4, Bedroom 5, Kitchen, Family Room, Breakfast Room, Sun/Florida Room
Basement Full, Partially Finished
Interior
Interior Features Built-Ins, Ceiling Fan(s), Family Room Off Kitchen, Kitchen - Country, Kitchen - Island, Primary Bath(s), Pantry, Walk-in Closet(s)
Heating Forced Air, Heat Pump(s)
Cooling Central A/C
Flooring Ceramic Tile, Carpet, Laminated
Fireplaces Number 1
Equipment Built-In Microwave, Built-In Range, Dishwasher, Disposal, Oven - Wall, Stainless Steel Appliances
Fireplace Y
Appliance Built-In Microwave, Built-In Range, Dishwasher, Disposal, Oven - Wall, Stainless Steel Appliances
Heat Source Natural Gas
Exterior
Exterior Feature Deck(s), Porch(es)
Garage Garage - Side Entry, Garage Door Opener, Inside Access
Garage Spaces 3.0
Fence Partially
Waterfront N
Water Access N
Roof Type Shingle,Pitched
Accessibility None
Porch Deck(s), Porch(es)
Parking Type Attached Garage, Detached Garage, Driveway
Attached Garage 2
Total Parking Spaces 3
Garage Y
Building
Lot Description Corner, Front Yard, Private, Rear Yard, SideYard(s)
Story 2
Sewer Public Sewer
Water Public
Architectural Style Colonial
Level or Stories 2
Additional Building Above Grade, Below Grade
New Construction N
Schools
Elementary Schools Am Kulp
Middle Schools Pennfield
High Schools North Penn
School District North Penn
Others
Senior Community No
Tax ID 35-00-05803-624
Ownership Fee Simple
SqFt Source Assessor
Acceptable Financing Cash, Conventional
Listing Terms Cash, Conventional
Financing Cash,Conventional
Special Listing Condition Standard
Read Less Info
Want to know what your home might be worth? Contact us for a FREE valuation!

Our team is ready to help you sell your home for the highest possible price ASAP

Bought with Scott E Loper • Keller Williams Real Estate-Montgomeryville

"My job is to find and attract mastery-based agents to the office, protect the culture, and make sure everyone is happy! "
tyronetoneytherealtor@gmail.com
4221 Forbes Blvd, Suite 240, Lanham, MD, 20706, United States






