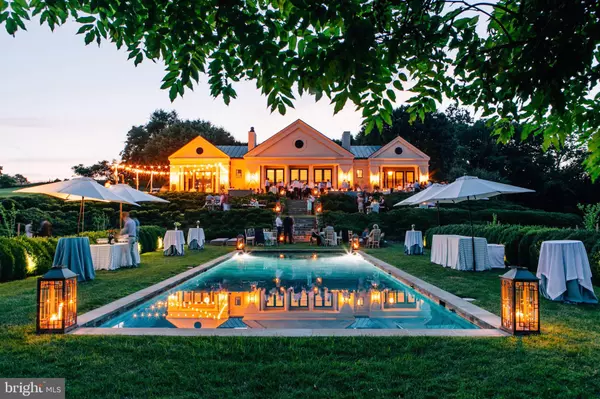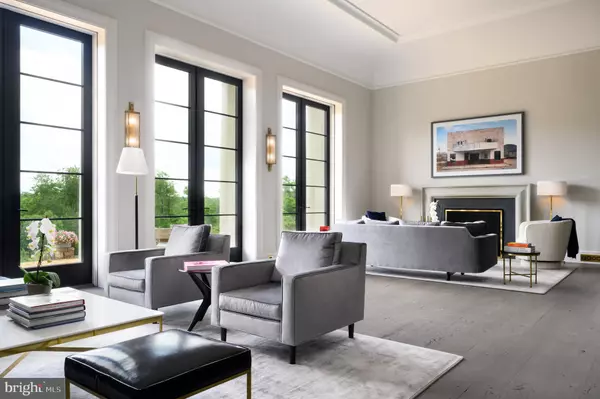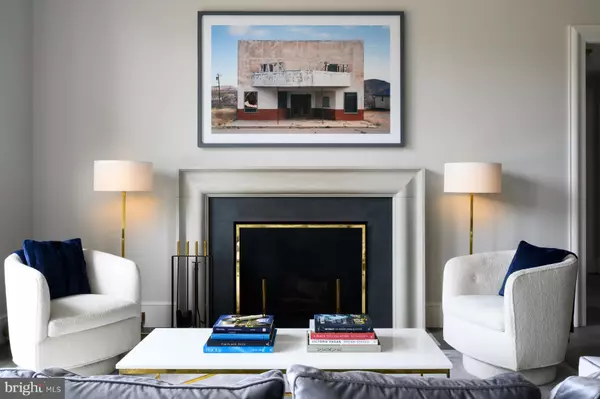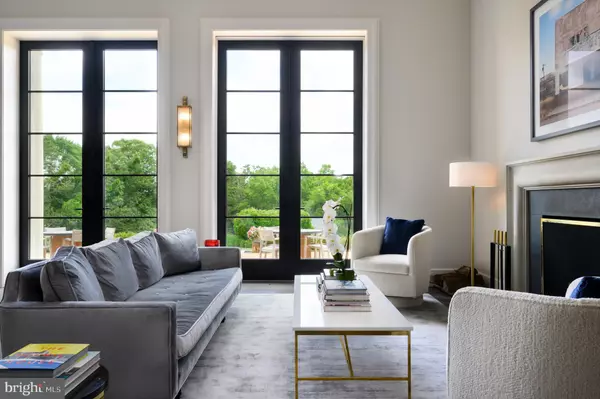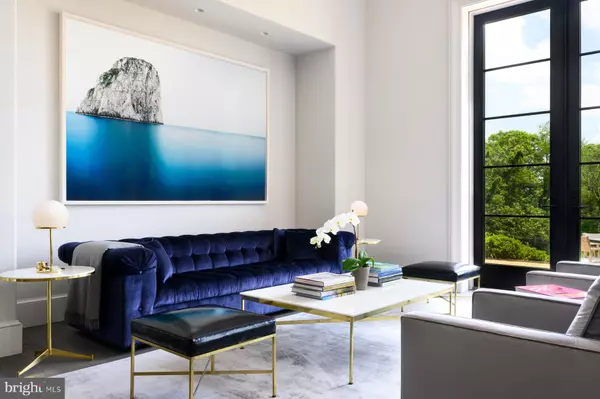$4,050,000
$4,350,000
6.9%For more information regarding the value of a property, please contact us for a free consultation.
5 Beds
7 Baths
5,795 SqFt
SOLD DATE : 01/20/2022
Key Details
Sold Price $4,050,000
Property Type Single Family Home
Sub Type Detached
Listing Status Sold
Purchase Type For Sale
Square Footage 5,795 sqft
Price per Sqft $698
Subdivision None Available
MLS Listing ID VAFQ162658
Sold Date 01/20/22
Style Villa
Bedrooms 5
Full Baths 5
Half Baths 2
HOA Y/N N
Abv Grd Liv Area 5,255
Originating Board BRIGHT
Year Built 1997
Annual Tax Amount $11,399
Tax Year 2018
Lot Size 5.074 Acres
Acres 5.07
Property Description
Set on an idyllic five-acre parcel, bordering a 400 acre private estate, this extraordinary Neoclassical Palladian villa offers nearly 6,000 square feet of interior living space and spectacular views of the iconic Blue Ridge Mountains. Originally built in 1997 by esteemed architect Errol Adels, Sageview finished a two-year complete renovation in late 2017. Inside, a magnificent Great Room includes the gourmet kitchen, dining room and two seating areas that overlook the terrace and swimming pool. Each of the property's five bedrooms - including two large ground level master suites - offer ensuite baths clad in floor to ceiling Carrara marble. Additional noteworthy features include an indoor/outdoor Sonos sound system, 10' custom doors, custom oak cabinetry, Miele and Sub-Zero appliances, Italian marble countertops, Lefroy Brooks fixtures and sconces, 180-year-old reclaimed wide-plank flooring, and custom millwork throughout. The 1,225 sqft. guest house features a spacious entertaining space with a concealed full kitchen, large bedroom and ensuite bath.
Location
State VA
County Fauquier
Zoning RA
Rooms
Basement Fully Finished
Main Level Bedrooms 3
Interior
Interior Features Built-Ins, Combination Dining/Living, Combination Kitchen/Dining, Combination Kitchen/Living, Dining Area, Entry Level Bedroom, Floor Plan - Open, Kitchen - Eat-In, Kitchen - Gourmet, Kitchen - Island, Kitchen - Table Space, Soaking Tub, Walk-in Closet(s)
Hot Water Electric
Heating Heat Pump(s)
Cooling Heat Pump(s)
Flooring Wood
Fireplaces Number 2
Equipment Dryer, Dishwasher, Disposal, Washer, Oven - Wall, Oven/Range - Gas, Refrigerator
Fireplace Y
Appliance Dryer, Dishwasher, Disposal, Washer, Oven - Wall, Oven/Range - Gas, Refrigerator
Heat Source Natural Gas, Electric
Exterior
Pool In Ground
Water Access N
Accessibility None
Garage N
Building
Story 3
Sewer On Site Septic
Water Well
Architectural Style Villa
Level or Stories 3
Additional Building Above Grade, Below Grade
New Construction N
Schools
School District Fauquier County Public Schools
Others
Senior Community No
Tax ID 6074-40-6571
Ownership Fee Simple
SqFt Source Estimated
Special Listing Condition Standard
Read Less Info
Want to know what your home might be worth? Contact us for a FREE valuation!

Our team is ready to help you sell your home for the highest possible price ASAP

Bought with Shannon M. Gilmore • Washington Fine Properties, LLC
"My job is to find and attract mastery-based agents to the office, protect the culture, and make sure everyone is happy! "
tyronetoneytherealtor@gmail.com
4221 Forbes Blvd, Suite 240, Lanham, MD, 20706, United States


