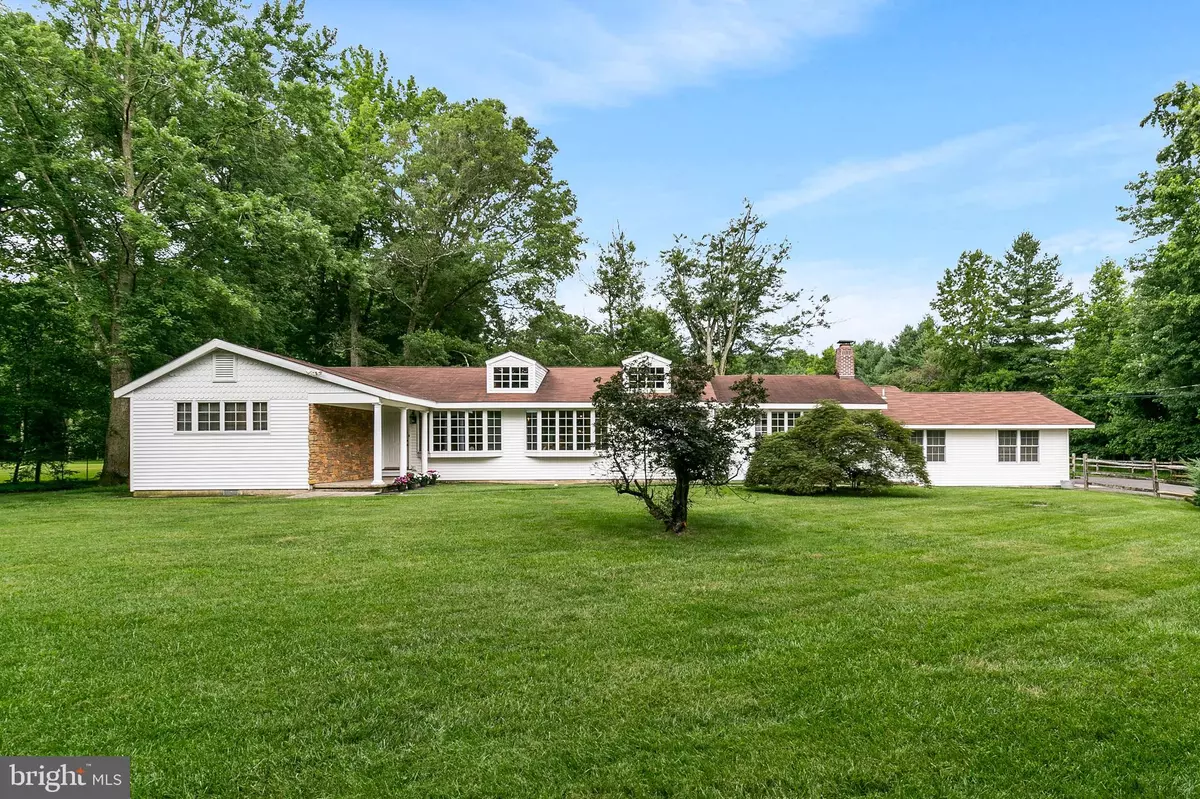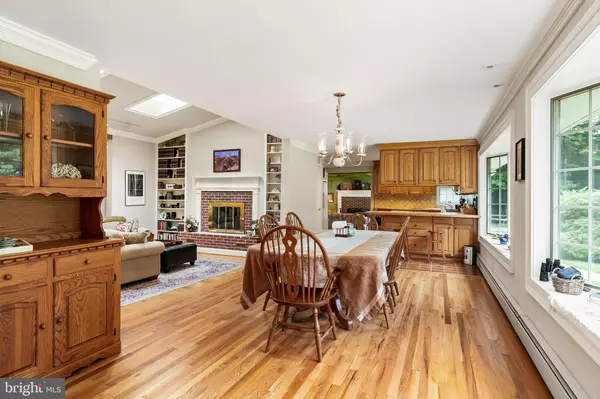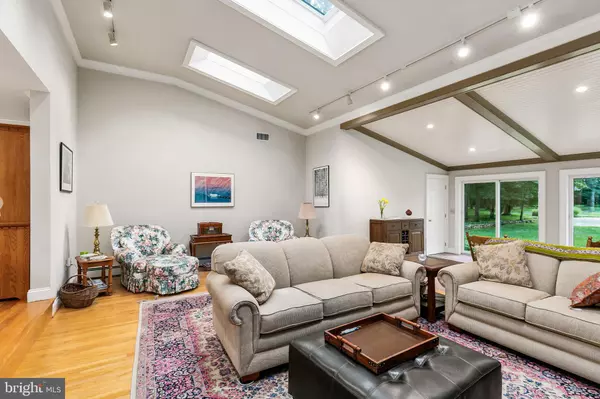$535,000
$549,500
2.6%For more information regarding the value of a property, please contact us for a free consultation.
3 Beds
4 Baths
3,778 SqFt
SOLD DATE : 07/27/2020
Key Details
Sold Price $535,000
Property Type Single Family Home
Sub Type Detached
Listing Status Sold
Purchase Type For Sale
Square Footage 3,778 sqft
Price per Sqft $141
Subdivision Longwood
MLS Listing ID NJBL352060
Sold Date 07/27/20
Style Ranch/Rambler
Bedrooms 3
Full Baths 4
HOA Y/N N
Abv Grd Liv Area 3,778
Originating Board BRIGHT
Year Built 1965
Annual Tax Amount $12,977
Tax Year 2019
Lot Size 2.560 Acres
Acres 2.56
Lot Dimensions 202.00 x 600.00
Property Description
This custom, updated one-story home is situated on 2.5+ acres in a woodland setting with views of the backyard pond, gazebo and meadow. The open concept floor plan includes a sunroom, living room with gas fireplace, kitchen with pantry, laundry room, family room with wood-burning fireplace plus 3+ bedrooms and 4 full baths. It features modern neutral tones, vaulted ceilings, skylights, an abundance of windows, deep moldings, hardwood and tile flooring. The master suite includes 2 spacious walk-in closets, a dressing room and sliding doors to a view of the pond. The master bedroom features radiant floor heating, a granite double vanity and a walk-in double shower. The home contains a 4 room professional office with full bath and kitchenette. Or this area could be used as an In-L or Au Pair Suite.
Location
State NJ
County Burlington
Area Mount Laurel Twp (20324)
Zoning R3
Rooms
Other Rooms Living Room, Dining Room, Primary Bedroom, Bedroom 2, Kitchen, Family Room, Den, Breakfast Room, Bedroom 1, Sun/Florida Room, Laundry, Office, Bonus Room
Main Level Bedrooms 3
Interior
Interior Features Floor Plan - Open, Kitchen - Country, Built-Ins, Skylight(s), Exposed Beams
Hot Water Propane
Heating Radiant
Cooling Central A/C, Window Unit(s)
Flooring Hardwood, Ceramic Tile
Fireplaces Number 2
Fireplaces Type Gas/Propane, Wood
Equipment Refrigerator, Dishwasher, Built-In Microwave, Washer, Dryer
Fireplace Y
Window Features Bay/Bow
Appliance Refrigerator, Dishwasher, Built-In Microwave, Washer, Dryer
Heat Source Propane - Owned
Laundry Main Floor
Exterior
Exterior Feature Deck(s)
Parking Features Additional Storage Area
Garage Spaces 2.0
Utilities Available Cable TV
Water Access Y
View Pond
Roof Type Asphalt,Shingle
Accessibility No Stairs
Porch Deck(s)
Total Parking Spaces 2
Garage Y
Building
Story 1
Foundation Block, Crawl Space
Sewer Public Sewer
Water Public
Architectural Style Ranch/Rambler
Level or Stories 1
Additional Building Above Grade, Below Grade
New Construction N
Schools
High Schools Lenape H.S.
School District Mount Laurel Township Public Schools
Others
Senior Community No
Tax ID 24-00606-00022 02
Ownership Fee Simple
SqFt Source Assessor
Acceptable Financing Cash, Conventional
Listing Terms Cash, Conventional
Financing Cash,Conventional
Special Listing Condition Standard
Read Less Info
Want to know what your home might be worth? Contact us for a FREE valuation!

Our team is ready to help you sell your home for the highest possible price ASAP

Bought with Danielle South • Coldwell Banker Realty
"My job is to find and attract mastery-based agents to the office, protect the culture, and make sure everyone is happy! "
tyronetoneytherealtor@gmail.com
4221 Forbes Blvd, Suite 240, Lanham, MD, 20706, United States






