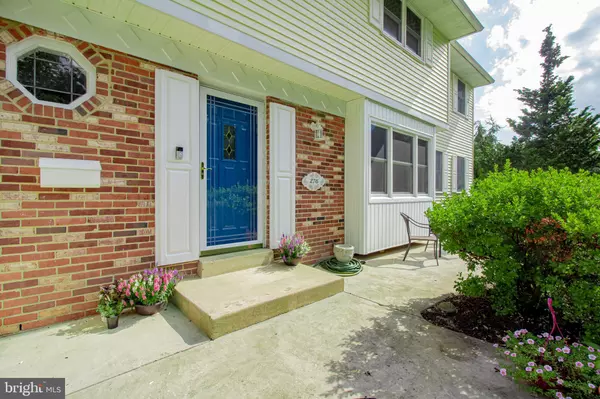$320,000
$320,000
For more information regarding the value of a property, please contact us for a free consultation.
4 Beds
3 Baths
3,121 SqFt
SOLD DATE : 09/04/2020
Key Details
Sold Price $320,000
Property Type Single Family Home
Sub Type Detached
Listing Status Sold
Purchase Type For Sale
Square Footage 3,121 sqft
Price per Sqft $102
Subdivision Faulkland Heights
MLS Listing ID DENC506122
Sold Date 09/04/20
Style Colonial
Bedrooms 4
Full Baths 2
Half Baths 1
HOA Y/N N
Abv Grd Liv Area 2,625
Originating Board BRIGHT
Year Built 1962
Annual Tax Amount $2,131
Tax Year 2020
Lot Size 0.260 Acres
Acres 0.26
Lot Dimensions 186.50 x 124.30
Property Description
Here is an amazing opportunity to own one of the largest homes, on the largest lot in the always popular Faulkland Heights neighborhood. Located in the coveted Red Clay School District. If you are looking for a ton of space, then this is the home for you! Welcome to 2716 Newell Drive. You will immediately be greeted by the curb appeal of the well manicured landscaping, garden area and spacious corner lot. Start your tour inside where you will enter through the formal/main living room and into the open concept eat-in kitchen with modern 42 inch solid wood cabinets and stainless steel appliances. The kitchen has an abundance of cabinet and pantry space. Also on the first floor is your gigantic living room/den, powder room and access to your extra wide 2 car garage. Continue your tour upstairs where you will find your enormous master bedroom with huge walk-in closet and spacious ensuite bathroom. There s an additional full bathroom upstairs, with 2-3 more well-sized bedrooms all with ample closet space and a second-floor laundry room(that could be converted back into a bedroom). Downstairs is your finished basement, fully wired for a theater/gaming room and additional rooms for storage! Outside is your gigantic and secluded backyard, perfect for relaxing or entertaining, a large patio, a separately fenced in garden oasis with raised pergola and sitting/dining area. Never fight over a parking spot again with your extra wide driveway and oversized 2 car garage. This home has been meticulously taken care of and has many recent major updates. The only thing left for you to do is move in! This home won t last long. Book your tour today!
Location
State DE
County New Castle
Area Elsmere/Newport/Pike Creek (30903)
Zoning NC6.5
Rooms
Basement Full
Main Level Bedrooms 4
Interior
Hot Water Electric
Heating Forced Air
Cooling Central A/C
Equipment Oven/Range - Gas
Appliance Oven/Range - Gas
Heat Source Natural Gas
Exterior
Parking Features Garage Door Opener
Garage Spaces 2.0
Water Access N
Accessibility None
Attached Garage 2
Total Parking Spaces 2
Garage Y
Building
Story 2
Sewer Public Sewer
Water Public
Architectural Style Colonial
Level or Stories 2
Additional Building Above Grade, Below Grade
New Construction N
Schools
School District Red Clay Consolidated
Others
Senior Community No
Tax ID 07-034.10-051
Ownership Fee Simple
SqFt Source Assessor
Acceptable Financing Cash, Conventional, FHA, VA
Listing Terms Cash, Conventional, FHA, VA
Financing Cash,Conventional,FHA,VA
Special Listing Condition Standard
Read Less Info
Want to know what your home might be worth? Contact us for a FREE valuation!

Our team is ready to help you sell your home for the highest possible price ASAP

Bought with Erin L. Robertson • KW Philly
"My job is to find and attract mastery-based agents to the office, protect the culture, and make sure everyone is happy! "
tyronetoneytherealtor@gmail.com
4221 Forbes Blvd, Suite 240, Lanham, MD, 20706, United States






