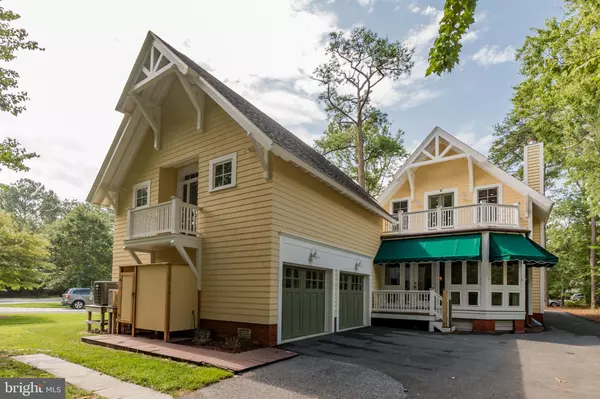$1,250,000
$1,299,000
3.8%For more information regarding the value of a property, please contact us for a free consultation.
5 Beds
5 Baths
4,000 SqFt
SOLD DATE : 07/24/2020
Key Details
Sold Price $1,250,000
Property Type Single Family Home
Sub Type Detached
Listing Status Sold
Purchase Type For Sale
Square Footage 4,000 sqft
Price per Sqft $312
Subdivision None Available
MLS Listing ID DESU146274
Sold Date 07/24/20
Style Coastal,Craftsman
Bedrooms 5
Full Baths 5
HOA Y/N N
Abv Grd Liv Area 4,000
Originating Board BRIGHT
Year Built 2007
Annual Tax Amount $2,631
Tax Year 2018
Lot Size 0.310 Acres
Acres 0.31
Lot Dimensions 60.00 x 228.00
Property Description
Stunning Home Located on a Large Quiet Parcel adjacent to the Bethany Beach Nature Center and Wetlands less than one mile to all beaches and downtown Bethany Beach. This Impressive Home was featured in Better Homes and Garden magazine and is being sold with all upscale furnishings by an award winning designer with exquisite taste. High quality construction with upgrades throughout with a large amount of space and privacy. Open floor plan with high ceilings, custom trim, quartz countertops, double sinks in the kitchen, whole house audio and Sonos surround sound system through the entire home, central vacuum and a complete security system. Two fireplaces with one in the Master Bedroom with a private balcony/porch overlooking the Wetlands. All five bedrooms are complete with their own full bathrooms and there are five multi zoned areas for A/C and Heating. Perfect for year round entertaining and the weekend quests with plenty of parking and a large outdoor fenced in patio. A turn key listing with a high level quality crafted home complete with upscale furnishings.
Location
State DE
County Sussex
Area Baltimore Hundred (31001)
Zoning TN
Rooms
Main Level Bedrooms 1
Interior
Interior Features Bar, Built-Ins, Ceiling Fan(s), Central Vacuum, Combination Dining/Living, Combination Kitchen/Dining, Combination Kitchen/Living, Crown Moldings, Dining Area, Double/Dual Staircase, Entry Level Bedroom, Family Room Off Kitchen, Floor Plan - Open, Kitchen - Gourmet, Pantry, Wainscotting, Walk-in Closet(s), Wet/Dry Bar, Window Treatments
Hot Water Tankless
Heating Forced Air
Cooling Central A/C
Flooring Carpet, Ceramic Tile, Hardwood
Fireplaces Number 2
Fireplaces Type Gas/Propane
Equipment Built-In Microwave, Cooktop - Down Draft, Dishwasher, Disposal, Dryer - Front Loading, Oven - Double, Refrigerator, Stainless Steel Appliances, Washer - Front Loading, Water Heater, Water Heater - Tankless
Furnishings Yes
Fireplace Y
Appliance Built-In Microwave, Cooktop - Down Draft, Dishwasher, Disposal, Dryer - Front Loading, Oven - Double, Refrigerator, Stainless Steel Appliances, Washer - Front Loading, Water Heater, Water Heater - Tankless
Heat Source Propane - Owned
Laundry Main Floor
Exterior
Exterior Feature Balcony, Deck(s), Patio(s)
Garage Garage - Rear Entry, Garage Door Opener
Garage Spaces 2.0
Fence Decorative
Waterfront N
Water Access N
View Pond, Trees/Woods
Roof Type Architectural Shingle,Metal
Accessibility None
Porch Balcony, Deck(s), Patio(s)
Road Frontage City/County
Parking Type Attached Garage, Driveway
Attached Garage 2
Total Parking Spaces 2
Garage Y
Building
Lot Description Backs - Parkland, Flag, Landscaping, Pond
Story 2
Foundation Block, Crawl Space
Sewer Public Sewer
Water Public
Architectural Style Coastal, Craftsman
Level or Stories 2
Additional Building Above Grade, Below Grade
New Construction N
Schools
School District Indian River
Others
Senior Community No
Tax ID 134-13.00-117.00
Ownership Fee Simple
SqFt Source Estimated
Acceptable Financing Cash, Conventional, FHA, USDA
Listing Terms Cash, Conventional, FHA, USDA
Financing Cash,Conventional,FHA,USDA
Special Listing Condition Standard
Read Less Info
Want to know what your home might be worth? Contact us for a FREE valuation!

Our team is ready to help you sell your home for the highest possible price ASAP

Bought with ASHLEY BROSNAHAN • Long & Foster Real Estate, Inc.

"My job is to find and attract mastery-based agents to the office, protect the culture, and make sure everyone is happy! "
tyronetoneytherealtor@gmail.com
4221 Forbes Blvd, Suite 240, Lanham, MD, 20706, United States






