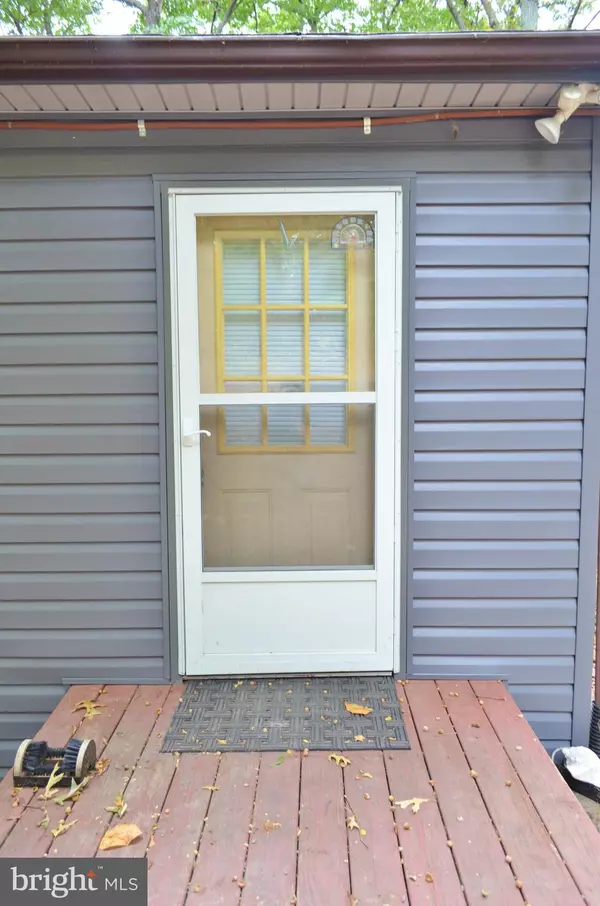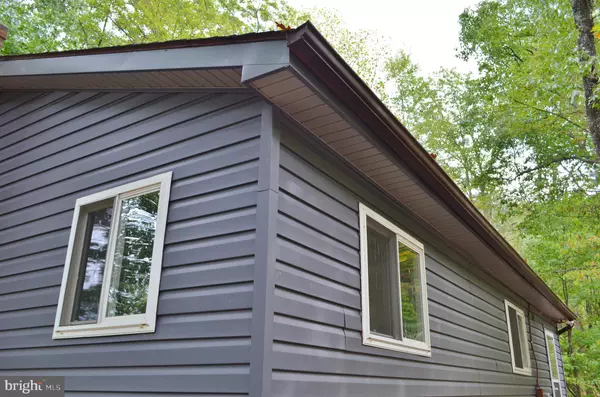$127,500
$130,000
1.9%For more information regarding the value of a property, please contact us for a free consultation.
2 Beds
1 Bath
980 SqFt
SOLD DATE : 02/04/2020
Key Details
Sold Price $127,500
Property Type Single Family Home
Sub Type Detached
Listing Status Sold
Purchase Type For Sale
Square Footage 980 sqft
Price per Sqft $130
Subdivision Sundance Mountain
MLS Listing ID VASH116704
Sold Date 02/04/20
Style Cabin/Lodge
Bedrooms 2
Full Baths 1
HOA Fees $29/ann
HOA Y/N Y
Abv Grd Liv Area 980
Originating Board BRIGHT
Year Built 1977
Annual Tax Amount $685
Tax Year 2019
Lot Size 3.051 Acres
Acres 3.05
Property Description
All Brand New Gray Vinyl Siding and Metal! Winter Scenic Valley Vista Views From this Cabin tucked away in the Mountain Near National Forest on 3+ Acres with Privacy! Wrap Around Deck, sliding glass door, new windows, 12x16 Shed w/ electric! Cabin has Four Heat sources: Ductless Mini-Split Heat and Air Conditioning, Timberline Wood Burning Stove, and Standing Vent-less Gas Fireplace, and Wall Unit Electric! Includes all Furniture: 2 Pull-Out Couches, Nice Recliner, Antique Hoosier, Bunk Bed and Full Bed, Dining Table and Chairs, Washer and Dryer, Gas Grill, and More. Cut some trees for Year-Round Valley Vista Views! Move-In Ready!
Location
State VA
County Shenandoah
Zoning RES
Rooms
Main Level Bedrooms 2
Interior
Interior Features Carpet, Ceiling Fan(s), Combination Kitchen/Dining, Dining Area, Entry Level Bedroom, Floor Plan - Traditional, Kitchen - Galley, Wood Floors, Wood Stove
Heating Heat Pump(s), Wall Unit, Wood Burn Stove
Cooling Ductless/Mini-Split
Fireplaces Type Brick, Equipment, Gas/Propane, Insert, Wood
Equipment Oven/Range - Gas, Refrigerator, Washer, Dryer
Fireplace Y
Appliance Oven/Range - Gas, Refrigerator, Washer, Dryer
Heat Source Electric, Wood, Propane - Owned
Exterior
Exterior Feature Deck(s)
Garage Spaces 4.0
Water Access N
View Scenic Vista, Trees/Woods, Valley
Roof Type Shingle
Accessibility None
Porch Deck(s)
Total Parking Spaces 4
Garage N
Building
Lot Description Mountainous, Private, Trees/Wooded
Story 1
Sewer Septic Exists
Water Well-Shared
Architectural Style Cabin/Lodge
Level or Stories 1
Additional Building Above Grade, Below Grade
Structure Type Paneled Walls
New Construction N
Schools
School District Shenandoah County Public Schools
Others
HOA Fee Include Road Maintenance
Senior Community No
Tax ID 107 02 040
Ownership Fee Simple
SqFt Source Assessor
Acceptable Financing USDA, VA, VHDA, FHA, Conventional, Cash
Listing Terms USDA, VA, VHDA, FHA, Conventional, Cash
Financing USDA,VA,VHDA,FHA,Conventional,Cash
Special Listing Condition Standard
Read Less Info
Want to know what your home might be worth? Contact us for a FREE valuation!

Our team is ready to help you sell your home for the highest possible price ASAP

Bought with Non Member • Non Subscribing Office
"My job is to find and attract mastery-based agents to the office, protect the culture, and make sure everyone is happy! "
tyronetoneytherealtor@gmail.com
4221 Forbes Blvd, Suite 240, Lanham, MD, 20706, United States






