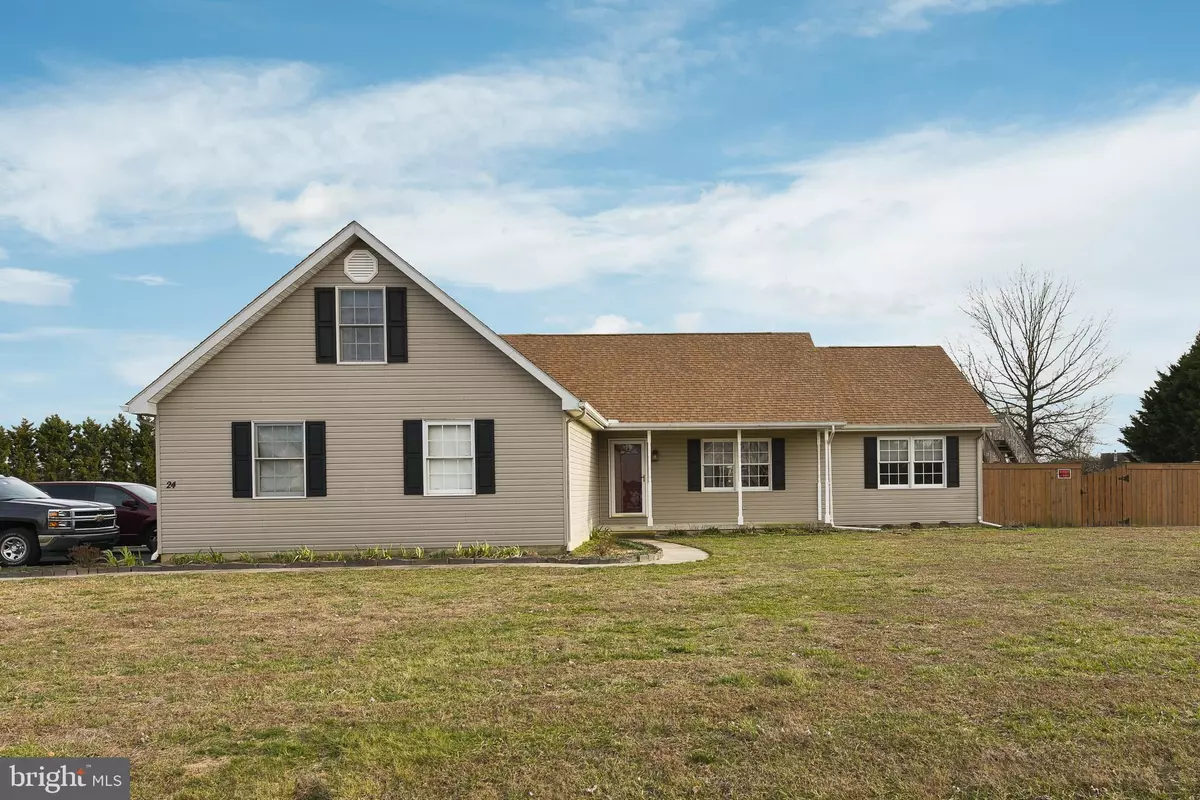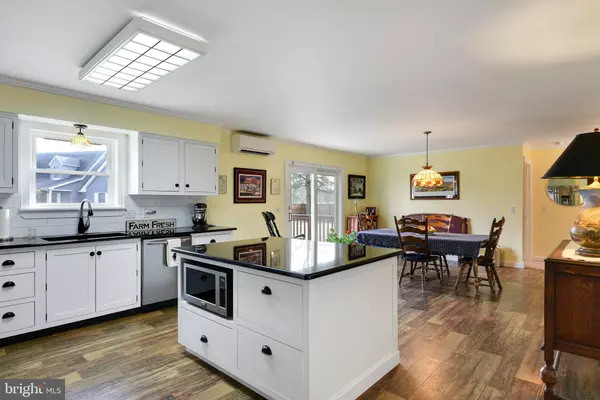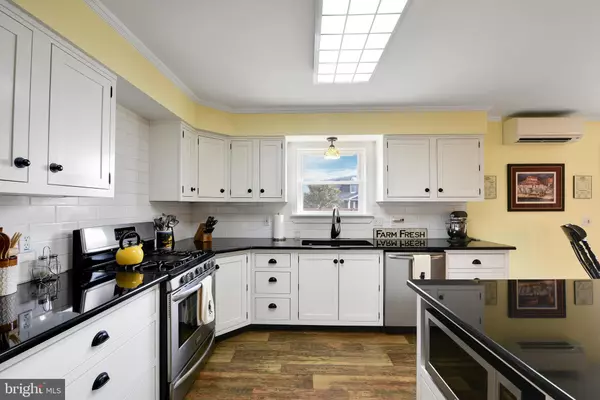$245,000
$245,000
For more information regarding the value of a property, please contact us for a free consultation.
3 Beds
2 Baths
1,596 SqFt
SOLD DATE : 04/13/2020
Key Details
Sold Price $245,000
Property Type Single Family Home
Sub Type Detached
Listing Status Sold
Purchase Type For Sale
Square Footage 1,596 sqft
Price per Sqft $153
Subdivision John Char Est
MLS Listing ID DEKT236386
Sold Date 04/13/20
Style Ranch/Rambler
Bedrooms 3
Full Baths 2
HOA Y/N N
Abv Grd Liv Area 1,596
Originating Board BRIGHT
Year Built 1995
Annual Tax Amount $1,020
Tax Year 2019
Lot Size 0.515 Acres
Acres 0.51
Lot Dimensions 144.63 x 155.00
Property Description
Corner charmer on edge of cul-de-sac in John Char Estates! Sweeping 1,600 sq.-ft. ranch commands attention with array of thriving hedges in front, blueberry/raspberry bushes in back, and soon-to-bloom perennials all around, along with curved walkway and sprawling covered front porch to enjoy hum of country living. Nice-size lot is home to this tan siding edged with black shutters, 3-column covered front porch ranch with stone-edged wrap-around beds and turned 2-car garage. One-level living 3BRs/2 bath split-floor-plan home has generous main space, great southern exposure with sun-drenched rooms and full-length-of-home floored walk-up attic storage. Over last 6 years, upgrades include new kitchen, master bath, flooring, hot water heater, water filtration system, (leased) solar panels, crown molding, fresh paint, shed, outdoor fence, upgraded electric box and more! Front entry has inset of wood-like flooring, giving rustic edge and warm welcome. Ahead are beautiful B & W steps leading to attic, while to right is FR, where earth-tone hues resonate in soft beige carpeting, almond-color paint, and accent wall of tan paneling. Crown molding decorates ceiling, and intricate millwork adorns entrance to kitchen. Kitchen and DR are ideally side-by-side, creating sizable space for entertaining, both for family dinners and friends gatherings. Variation of entryway rustic wood-flooring is repeated across these two rooms and charm comes to life! Paint color changes ever-so slightly to pale lemon yellow, but crown molding continues here and in kitchen. Large dining set and chairs can easily fit in room with nice-size wall for hutch to lend a hand with storage of china/glassware, and glass sliders on back wall offer instant pretty views for delightful dining. DR is seamless to dramatic B & W kitchen! Fresh white-wood cabinets and soft-close, Formica-lined drawers accented with black-shell hardware contrasts beautifully with sleek black granite countertops, while glossy white subway tile backsplash complements Frigidaire series of SS appliances. No doubt the 5 x 4 square center island will be center of attention during every-night meals and weekend mixers! One side of island features inset for microwave, and opposite side has under-island space for 2 bar stools to neatly slide in and out-of-sight. Cleverly, this kitchen makes advantageous use of under-the-steps room with walk-in closet where pots and pans can be neatly stacked on shelves or hung on wall hooks! Off kitchen is large laundry room with bump-out for W & D and storage closet. Room continues to wrap around to hallway that can easily accommodate 2nd refrigerator and sofa table to 2 steps and access to driveway and oversized 2-car garage. It s easy bringing in groceries and keeping dirt out with this extended laundry/mud room! One side of home touts 2 secondary BRs or BR and office, both with beige carpeting, crown molding and dual window, and one BR features 2 sets of DD closets. Hall bath picks up wood flooring, along with crown molding and adds in white vanity and tub/shower. MBR sits on opposite side of home, offering retreat-feel and utmost privacy. Tan carpeting graces floor, while crown molding edges ceiling. Be wowed by two 8 x 6 side-by-side, his-and-hers walk-in closets! Plenty of space for multi-season wardrobes, shoes and more! Master bath features enchanting white-wood wall, roomy vanity, linen closet, and shower. Both baths have easy access to plumbing! Clever! Set of steps in entryway lead to fully-floored, walk-up attic with window, and glass-pane door that leads to separate room, as well as outside, private entrance. Glass sliders grant access to railed deck with steps to brick inset for grill and flat backyard. Fence runs perimeter of backyard and shed is tucked in corner. Home is mins. to hub of downtown Harrington and Rt. 13. Handsome amenities in this Harrington home!
Location
State DE
County Kent
Area Lake Forest (30804)
Zoning AR
Rooms
Main Level Bedrooms 3
Interior
Heating Wall Unit
Cooling Ductless/Mini-Split, Solar On Grid
Heat Source Electric
Exterior
Parking Features Oversized
Garage Spaces 2.0
Water Access N
Accessibility None
Attached Garage 2
Total Parking Spaces 2
Garage Y
Building
Story 1.5
Sewer On Site Septic
Water Well
Architectural Style Ranch/Rambler
Level or Stories 1.5
Additional Building Above Grade, Below Grade
New Construction N
Schools
School District Lake Forest
Others
Senior Community No
Tax ID MN-00-17119-01-2700-000
Ownership Fee Simple
SqFt Source Assessor
Special Listing Condition Standard
Read Less Info
Want to know what your home might be worth? Contact us for a FREE valuation!

Our team is ready to help you sell your home for the highest possible price ASAP

Bought with Savannah Noelle Case • Coldwell Banker Resort Realty - Milford
"My job is to find and attract mastery-based agents to the office, protect the culture, and make sure everyone is happy! "
tyronetoneytherealtor@gmail.com
4221 Forbes Blvd, Suite 240, Lanham, MD, 20706, United States






