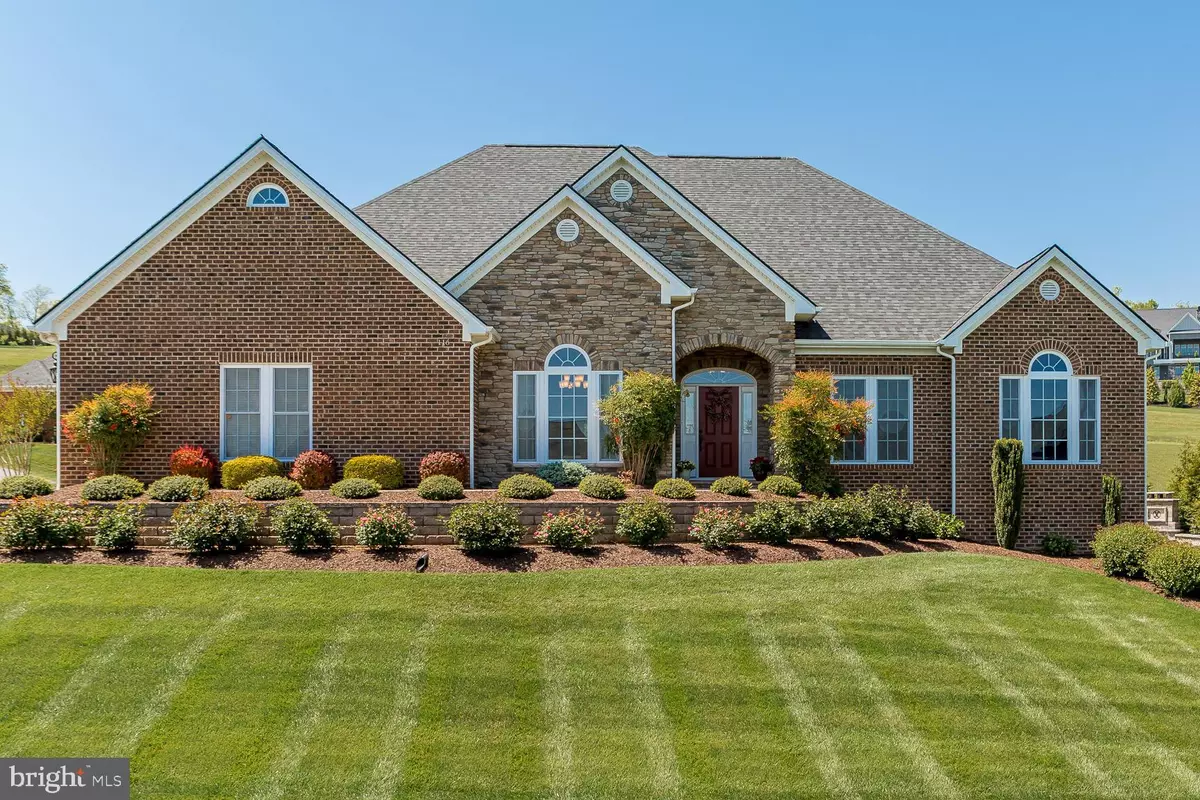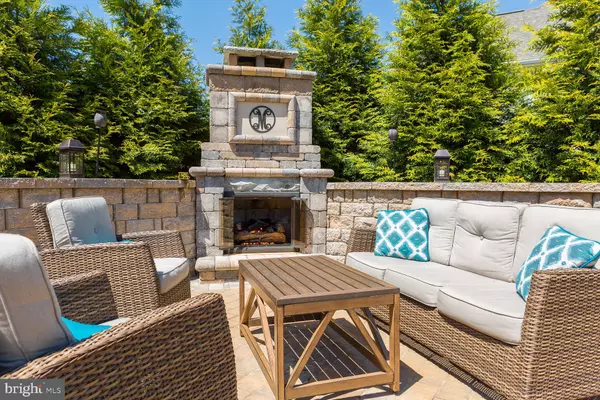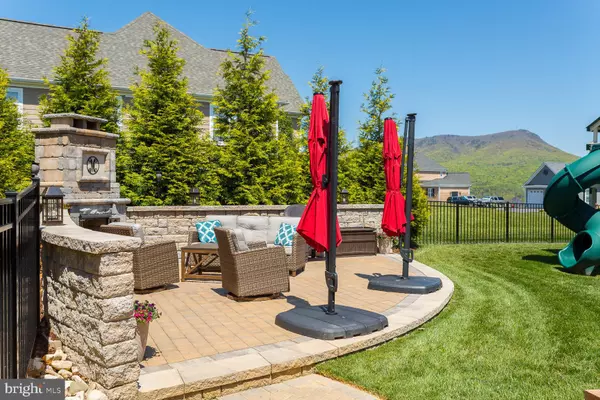$642,500
$625,000
2.8%For more information regarding the value of a property, please contact us for a free consultation.
5 Beds
3 Baths
4,516 SqFt
SOLD DATE : 06/30/2020
Key Details
Sold Price $642,500
Property Type Single Family Home
Sub Type Detached
Listing Status Sold
Purchase Type For Sale
Square Footage 4,516 sqft
Price per Sqft $142
Subdivision Crossroads Farm Subdivision
MLS Listing ID VARO101194
Sold Date 06/30/20
Style Contemporary,Transitional,Craftsman,Raised Ranch/Rambler
Bedrooms 5
Full Baths 3
HOA Fees $50/mo
HOA Y/N Y
Abv Grd Liv Area 2,523
Originating Board BRIGHT
Year Built 2013
Annual Tax Amount $3,985
Tax Year 2018
Lot Size 0.400 Acres
Acres 0.4
Property Description
Social distance or invite the entire neighborhood to enjoy this splendid Crossroads home with spectacular views from awesome outdoor terrace. Level-one living: first floor tranquil master suite opens to veranda, great room with coffered ceiling, creme de la creme kitchen, hidden desk nook, breakfast area and office protected by glass doors. 4500 sq. ft. Five bedrooms. Crafted with integrity, the beauty of the Blue Ridge range, outdoor fireplace and living veranda will create a grateful heart to live in this home and community. Open concept, exceptional plan with covered and tucked away screened porch. Walkout lower level with kitchenette will remind you: YOU ARE NEVER TOO OLD TO PLAY. Nanny and in-law capable. Fencing for Fido. Smart Home Technology. 2.5 Over-sized garage.
Location
State VA
County Rockingham
Area Rockingham Se
Zoning R5
Direction East
Rooms
Other Rooms Dining Room, Primary Bedroom, Bedroom 2, Bedroom 3, Bedroom 4, Bedroom 5, Kitchen, Game Room, Foyer, Breakfast Room, Exercise Room, Great Room, In-Law/auPair/Suite, Laundry, Mud Room, Office, Bathroom 2, Bathroom 3, Primary Bathroom, Screened Porch
Basement Daylight, Partial, Full, Heated, Walkout Level
Main Level Bedrooms 3
Interior
Interior Features Breakfast Area, Bar, Crown Moldings, Floor Plan - Open, Kitchen - Gourmet, Kitchenette, Primary Bath(s), Recessed Lighting, Water Treat System, Wet/Dry Bar
Heating Heat Pump(s)
Cooling Central A/C
Fireplaces Number 1
Equipment Built-In Microwave, Dishwasher, Disposal, Dryer, Microwave, Oven - Wall, Oven/Range - Gas, Refrigerator, Stainless Steel Appliances, Washer, Washer - Front Loading
Window Features Double Hung,Energy Efficient,Low-E,Palladian
Appliance Built-In Microwave, Dishwasher, Disposal, Dryer, Microwave, Oven - Wall, Oven/Range - Gas, Refrigerator, Stainless Steel Appliances, Washer, Washer - Front Loading
Heat Source Electric
Laundry Main Floor
Exterior
Exterior Feature Deck(s), Enclosed, Screened, Terrace
Parking Features Additional Storage Area, Garage - Side Entry, Garage Door Opener, Oversized
Garage Spaces 2.0
Water Access N
Roof Type Composite
Accessibility None
Porch Deck(s), Enclosed, Screened, Terrace
Attached Garage 2
Total Parking Spaces 2
Garage Y
Building
Story 1
Sewer Public Sewer
Water Public
Architectural Style Contemporary, Transitional, Craftsman, Raised Ranch/Rambler
Level or Stories 1
Additional Building Above Grade, Below Grade
Structure Type 9'+ Ceilings,Tray Ceilings
New Construction N
Schools
Elementary Schools Peak View
Middle Schools Montevideo
High Schools Spotswood
School District Rockingham County Public Schools
Others
Pets Allowed Y
Senior Community No
Tax ID 126H2-(11)- L109
Ownership Fee Simple
SqFt Source Assessor
Security Features Security System
Special Listing Condition Standard
Pets Allowed Number Limit
Read Less Info
Want to know what your home might be worth? Contact us for a FREE valuation!

Our team is ready to help you sell your home for the highest possible price ASAP

Bought with Non Member • Non Subscribing Office
"My job is to find and attract mastery-based agents to the office, protect the culture, and make sure everyone is happy! "
tyronetoneytherealtor@gmail.com
4221 Forbes Blvd, Suite 240, Lanham, MD, 20706, United States






