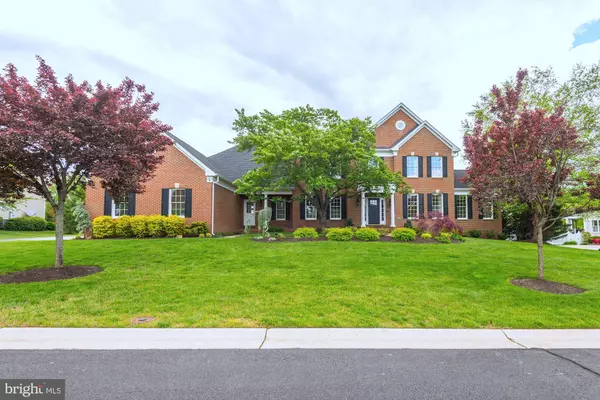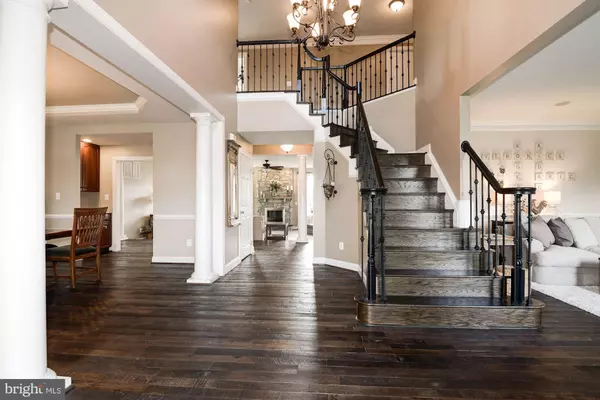$1,125,000
$1,125,000
For more information regarding the value of a property, please contact us for a free consultation.
4 Beds
5 Baths
6,738 SqFt
SOLD DATE : 06/24/2020
Key Details
Sold Price $1,125,000
Property Type Single Family Home
Sub Type Detached
Listing Status Sold
Purchase Type For Sale
Square Footage 6,738 sqft
Price per Sqft $166
Subdivision Belmont Country Club
MLS Listing ID VALO410340
Sold Date 06/24/20
Style Colonial
Bedrooms 4
Full Baths 4
Half Baths 1
HOA Fees $364/mo
HOA Y/N Y
Abv Grd Liv Area 4,876
Originating Board BRIGHT
Year Built 2000
Annual Tax Amount $10,848
Tax Year 2020
Lot Size 0.510 Acres
Acres 0.51
Property Description
Luxurious Masters Chamberlain Toll Brothers home set on 1/2+/- acre in stunning Belmont Country Club! This move-in ready home has been meticulously maintained and looks like a model home. Most recent upgrades include fresh paint throughout (2020), carpeting (2020), attic furnace (2019), distressed hickory flooring (2017), basement furnace (2017), AC units (2016, 2017), water heater (2016), and a new roof (winter 2015/2016). There are also top of the line lighting fixtures throughout, high-end bathroom hardware, granite counters and frameless shower doors in all the updated bathrooms. Boasting 6700+ finished square feet, with 4 bedrooms and 4.5 bathrooms and a grand entry with wrought iron stair railings, this home is fabulous! The main level includes multiple living areas including a large step down family room with towering wood-burning fireplace, sunroom, and dining room all accessible by double (front and rear) staircases. Spacious eat-in kitchen with granite countertops, gas cooktop range and with large center island. Large patio with room for 2+ seating areas is accessible from two entry-ways from the main living level. Relax and unwind in the incredibly bright and open master suite. Three additional bedrooms all with en-suite bathrooms! Partially finished walk-up basement with entertainment area, killer gym, storage room, and 1000+/- square feet of unfinished space to serve as an incredible storage room or to customize as you wish! Other bonuses include audio house system, sprinkler system, and 3 car garage with door openers and outside keypad.
Location
State VA
County Loudoun
Zoning 19
Rooms
Other Rooms Living Room, Dining Room, Primary Bedroom, Sitting Room, Bedroom 2, Bedroom 3, Kitchen, Basement, Bedroom 1, Sun/Florida Room, Office, Bathroom 1, Bathroom 2, Bathroom 3, Primary Bathroom, Half Bath
Basement Full, Partially Finished, Outside Entrance, Rear Entrance
Interior
Interior Features Additional Stairway, Carpet, Ceiling Fan(s), Chair Railings, Breakfast Area, Crown Moldings, Dining Area, Double/Dual Staircase, Formal/Separate Dining Room, Kitchen - Eat-In, Kitchen - Gourmet, Primary Bath(s), Soaking Tub, Sprinkler System, Stall Shower, Tub Shower, Upgraded Countertops, Walk-in Closet(s), Window Treatments, Wood Floors
Hot Water Natural Gas
Heating Zoned
Cooling Heat Pump(s), Zoned, Central A/C
Flooring Hardwood
Fireplaces Number 2
Fireplaces Type Wood
Equipment Built-In Range, Dishwasher, Disposal, Dryer, Oven - Double, Oven - Wall, Oven/Range - Gas, Refrigerator, Water Heater, Washer - Front Loading, Washer
Furnishings No
Fireplace Y
Window Features Screens
Appliance Built-In Range, Dishwasher, Disposal, Dryer, Oven - Double, Oven - Wall, Oven/Range - Gas, Refrigerator, Water Heater, Washer - Front Loading, Washer
Heat Source Natural Gas
Exterior
Exterior Feature Patio(s)
Garage Garage - Side Entry, Garage Door Opener
Garage Spaces 3.0
Amenities Available Basketball Courts, Dining Rooms, Exercise Room, Fitness Center, Gated Community, Golf Club, Golf Course Membership Available, Jog/Walk Path, Pool - Outdoor, Swimming Pool, Tennis Courts, Billiard Room, Golf Course, Soccer Field, Tot Lots/Playground, Volleyball Courts, Recreational Center
Waterfront N
Water Access N
Roof Type Asphalt,Shingle
Accessibility None
Porch Patio(s)
Parking Type Attached Garage
Attached Garage 3
Total Parking Spaces 3
Garage Y
Building
Lot Description Landscaping, Premium, Rear Yard
Story 3
Foundation Concrete Perimeter
Sewer Public Sewer
Water Public
Architectural Style Colonial
Level or Stories 3
Additional Building Above Grade, Below Grade
Structure Type Masonry
New Construction N
Schools
Elementary Schools Newton-Lee
Middle Schools Belmont Ridge
High Schools Riverside
School District Loudoun County Public Schools
Others
HOA Fee Include Broadband,Cable TV,Common Area Maintenance,High Speed Internet,Lawn Care Front,Lawn Care Side,Lawn Maintenance,Management,Pool(s),Reserve Funds,Road Maintenance,Security Gate,Snow Removal,Trash
Senior Community No
Tax ID 083253715000
Ownership Fee Simple
SqFt Source Estimated
Horse Property N
Special Listing Condition Standard
Read Less Info
Want to know what your home might be worth? Contact us for a FREE valuation!

Our team is ready to help you sell your home for the highest possible price ASAP

Bought with McKay Sailer • Century 21 Redwood Realty

"My job is to find and attract mastery-based agents to the office, protect the culture, and make sure everyone is happy! "
tyronetoneytherealtor@gmail.com
4221 Forbes Blvd, Suite 240, Lanham, MD, 20706, United States






