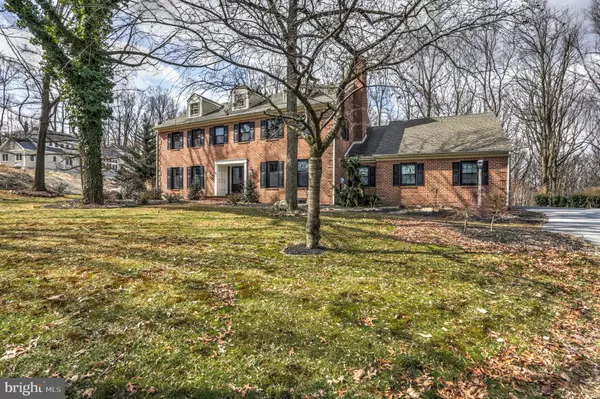$523,000
$519,900
0.6%For more information regarding the value of a property, please contact us for a free consultation.
4 Beds
5 Baths
4,169 SqFt
SOLD DATE : 06/01/2020
Key Details
Sold Price $523,000
Property Type Single Family Home
Sub Type Detached
Listing Status Sold
Purchase Type For Sale
Square Footage 4,169 sqft
Price per Sqft $125
Subdivision Timberlaine
MLS Listing ID PALA159656
Sold Date 06/01/20
Style Colonial,Traditional
Bedrooms 4
Full Baths 2
Half Baths 3
HOA Y/N N
Abv Grd Liv Area 3,785
Originating Board BRIGHT
Year Built 1979
Annual Tax Amount $8,099
Tax Year 2019
Lot Size 0.520 Acres
Acres 0.52
Property Description
Come home to the serenity of this Timberlaine hilltop residence located on a quiet cul-de-sac in Hempfield. This professionally landscaped property is convenient to Rt. 30 and shopping, but you would never know by the private location. This all brick colonial features spacious rooms with recent upgrades throughout that include HVAC, windows/doors and roof. You'll be greeted by double doors that open to a dramatic two-story foyer. The dining room opens onto the enclosed sun porch that is perfect for morning coffee or bird watching. The updated gourmet kitchen must be seen as it boasts too many extras to mention. Work from home in your custom and spacious office before retreating for the evening to the travertine patio with firepit and built-in seating. The oversized two car garage (actually parks 3 cars), has lots of built-in storage and work bench along with beautiful and durable epoxy coated flooring. The finished room in the basement could be the perfect place for a home theatre or yoga studio. This is a must see so call today to schedule an appointment.
Location
State PA
County Lancaster
Area West Hempfield Twp (10530)
Zoning RESIDENTIAL
Rooms
Other Rooms Living Room, Dining Room, Primary Bedroom, Bedroom 2, Bedroom 3, Bedroom 4, Kitchen, Family Room, Foyer, Sun/Florida Room, Laundry, Office, Bathroom 1, Bathroom 2, Half Bath
Basement Full, Heated
Interior
Interior Features Built-Ins, Carpet, Store/Office, Skylight(s), Kitchen - Island, Floor Plan - Open, Kitchen - Eat-In, Wood Floors, Exposed Beams, Formal/Separate Dining Room, Recessed Lighting
Hot Water Electric
Heating Heat Pump - Oil BackUp, Forced Air
Cooling Central A/C
Flooring Ceramic Tile, Carpet, Hardwood
Fireplaces Number 1
Fireplaces Type Brick
Equipment Built-In Microwave, Oven/Range - Electric, Built-In Range, Oven/Range - Gas, Disposal, Oven - Double, Oven - Wall, Dishwasher
Fireplace Y
Window Features Screens,Skylights,Double Pane,Wood Frame,Insulated,Vinyl Clad
Appliance Built-In Microwave, Oven/Range - Electric, Built-In Range, Oven/Range - Gas, Disposal, Oven - Double, Oven - Wall, Dishwasher
Heat Source Oil
Laundry Upper Floor
Exterior
Garage Additional Storage Area, Inside Access, Oversized, Garage - Side Entry
Garage Spaces 3.0
Utilities Available Phone Connected, Cable TV Available, Sewer Available, Water Available, Phone Available
Waterfront N
Water Access N
Roof Type Shingle,Composite
Street Surface Other
Accessibility None
Road Frontage Boro/Township
Parking Type Driveway, Attached Garage
Attached Garage 3
Total Parking Spaces 3
Garage Y
Building
Lot Description Partly Wooded, Corner, Landscaping, Level, Front Yard, No Thru Street
Story 2.5
Foundation Block
Sewer Public Sewer
Water Public
Architectural Style Colonial, Traditional
Level or Stories 2.5
Additional Building Above Grade, Below Grade
Structure Type 2 Story Ceilings,Beamed Ceilings,Dry Wall,Brick
New Construction N
Schools
School District Hempfield
Others
Senior Community No
Tax ID 300-70126-0-0000
Ownership Fee Simple
SqFt Source Estimated
Acceptable Financing Cash, Conventional
Listing Terms Cash, Conventional
Financing Cash,Conventional
Special Listing Condition Standard
Read Less Info
Want to know what your home might be worth? Contact us for a FREE valuation!

Our team is ready to help you sell your home for the highest possible price ASAP

Bought with Michele Velez • LancLiving Realty

"My job is to find and attract mastery-based agents to the office, protect the culture, and make sure everyone is happy! "
tyronetoneytherealtor@gmail.com
4221 Forbes Blvd, Suite 240, Lanham, MD, 20706, United States






