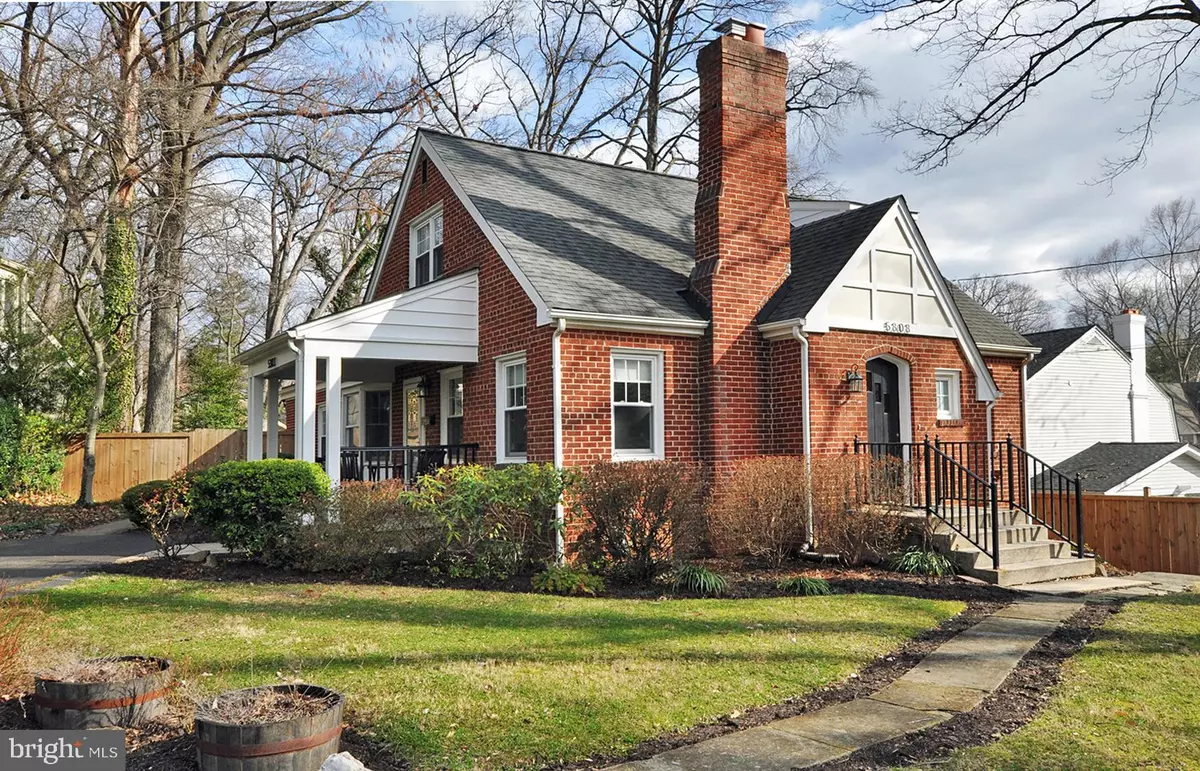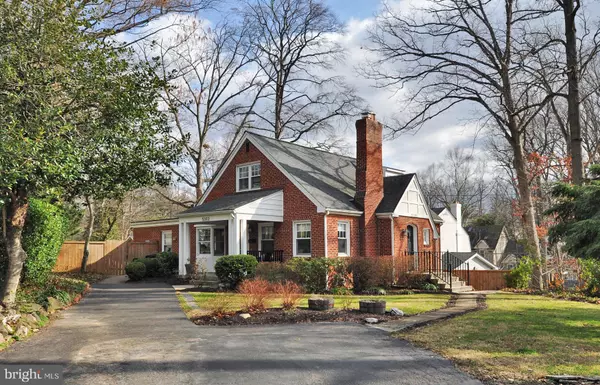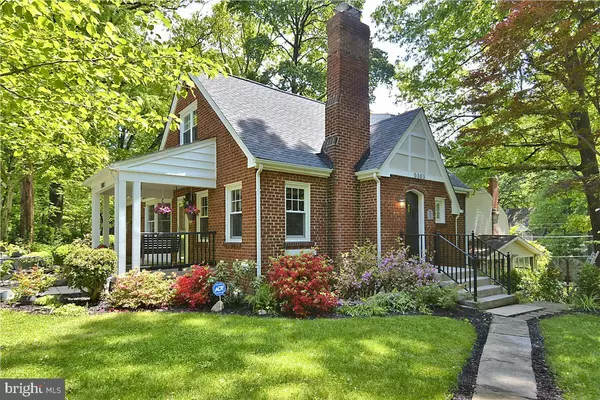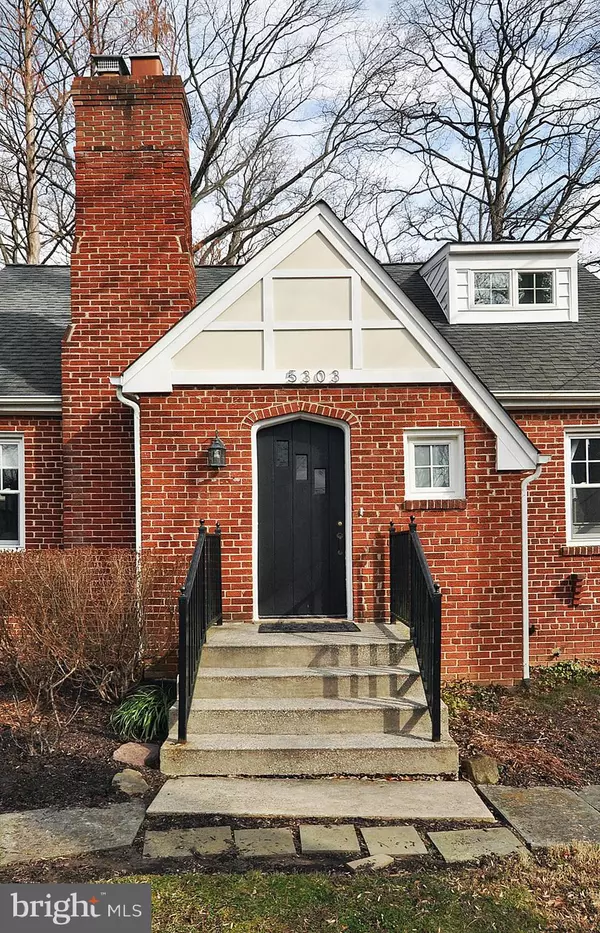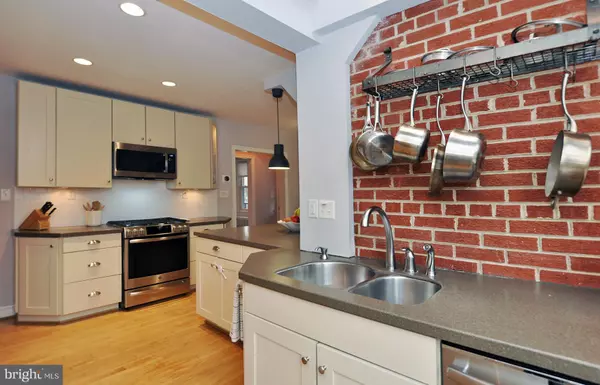$974,888
$969,000
0.6%For more information regarding the value of a property, please contact us for a free consultation.
4 Beds
4 Baths
2,450 SqFt
SOLD DATE : 02/24/2020
Key Details
Sold Price $974,888
Property Type Single Family Home
Sub Type Detached
Listing Status Sold
Purchase Type For Sale
Square Footage 2,450 sqft
Price per Sqft $397
Subdivision Glen Echo Heights
MLS Listing ID MDMC693644
Sold Date 02/24/20
Style Cape Cod
Bedrooms 4
Full Baths 3
Half Baths 1
HOA Y/N N
Abv Grd Liv Area 1,950
Originating Board BRIGHT
Year Built 1938
Annual Tax Amount $10,303
Tax Year 2018
Lot Size 7,732 Sqft
Acres 0.18
Property Description
Nestled into the landscape near the end of a no-thru street, the charming facade of this updated cape cod belies the modern amenities waiting inside. The updated skylit kitchen is delightful with a breakfast bar and glass doors opening to a spacious private deck. Ample white cabinetry and stylish gray counters look great with stainless steel appliances. The brick family room addition adjacent to the kitchen is bright and opens to the deck also. The fenced yard in back invites all types of outdoor activity and has a storage shed for lawn equipment and bikes. There is a cozy playroom on the lower level along with loads of storage space! The master bedroom upstairs has a large, nearly new bath that was added only a few years ago. The property brochure has an extensive list of recent updates and improvements by the present owners. Offering four bedrooms and three and a half baths, this wonderful home is a truly special offering in Glen Echo Heights!
Location
State MD
County Montgomery
Zoning R90
Rooms
Other Rooms Living Room, Kitchen, Family Room, Foyer, Recreation Room, Storage Room
Basement Connecting Stairway, Partially Finished, Outside Entrance
Main Level Bedrooms 2
Interior
Interior Features Combination Kitchen/Dining, Entry Level Bedroom, Kitchen - Eat-In, Primary Bath(s), Recessed Lighting, Skylight(s), Wood Floors
Heating Radiator
Cooling Central A/C, Zoned
Flooring Hardwood
Fireplaces Number 1
Equipment Built-In Microwave, Dishwasher, Disposal, Dryer - Front Loading, Icemaker, Oven/Range - Gas, Refrigerator, Stainless Steel Appliances, Washer - Front Loading
Window Features Replacement,Double Pane
Appliance Built-In Microwave, Dishwasher, Disposal, Dryer - Front Loading, Icemaker, Oven/Range - Gas, Refrigerator, Stainless Steel Appliances, Washer - Front Loading
Heat Source Natural Gas
Exterior
Exterior Feature Deck(s), Porch(es)
Fence Rear
Water Access N
Accessibility None
Porch Deck(s), Porch(es)
Garage N
Building
Story 3+
Sewer Public Sewer
Water Public
Architectural Style Cape Cod
Level or Stories 3+
Additional Building Above Grade, Below Grade
New Construction N
Schools
Elementary Schools Wood Acres
Middle Schools Thomas W. Pyle
High Schools Walt Whitman
School District Montgomery County Public Schools
Others
Senior Community No
Tax ID 160700508482
Ownership Fee Simple
SqFt Source Assessor
Special Listing Condition Standard
Read Less Info
Want to know what your home might be worth? Contact us for a FREE valuation!

Our team is ready to help you sell your home for the highest possible price ASAP

Bought with Julie P Hawkins • Keller Williams Realty Dulles
"My job is to find and attract mastery-based agents to the office, protect the culture, and make sure everyone is happy! "
tyronetoneytherealtor@gmail.com
4221 Forbes Blvd, Suite 240, Lanham, MD, 20706, United States

