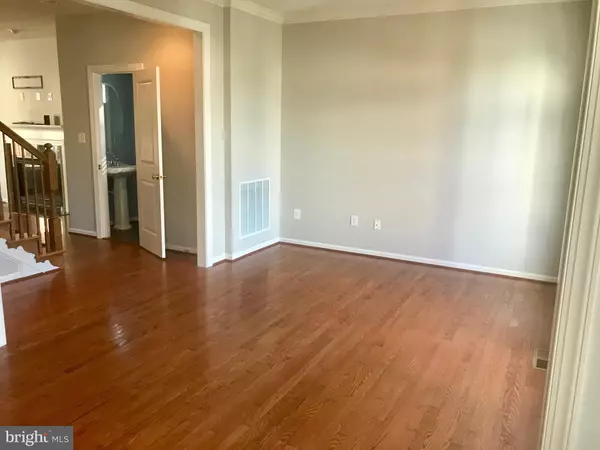$650,000
$662,500
1.9%For more information regarding the value of a property, please contact us for a free consultation.
4 Beds
4 Baths
4,712 SqFt
SOLD DATE : 03/31/2020
Key Details
Sold Price $650,000
Property Type Single Family Home
Sub Type Detached
Listing Status Sold
Purchase Type For Sale
Square Footage 4,712 sqft
Price per Sqft $137
Subdivision Chapel Grove
MLS Listing ID MDAA411206
Sold Date 03/31/20
Style Colonial
Bedrooms 4
Full Baths 3
Half Baths 1
HOA Fees $63/mo
HOA Y/N Y
Abv Grd Liv Area 3,416
Originating Board BRIGHT
Year Built 2008
Annual Tax Amount $6,654
Tax Year 2018
Lot Size 9,459 Sqft
Acres 0.22
Property Description
4 Bedroom Colonial home situated on a desirable semi-private quiet cul-de-sac lot in Chapel Grove. Upgrades throughout with hardwood floors on both main & upper levels, master suite closets, master bath, surround sound (inside & out), and home automation features (Nest, Ring, Smart Irrigation). Main level offers a formal Living & Dining rooms, expanded Kitchen w/ 4ft bump-out & Sunroom. Master suite w/ sitting area, 2 upgraded WICs, Dual Sinks, separate Shower and a Luxury Soaking Bath! Trex deck & Paver patio with Office/5th bedroom, 3rd Full Bath & Rec Room with lots of Storage space in the Basement. Situated on a Premium Lot in Chapel Grove which offers Tot lots and Outdoor Pool along with community events (Pool Parties. Easter Egg Hunt, Fall Festival, etc.) throughout the year. Along with being close to Ft Meade/NSA/MARC, Shopping Centers, and major access routes.
Location
State MD
County Anne Arundel
Zoning RESIDENTIAL
Rooms
Basement Daylight, Partial, Heated, Improved, Interior Access, Outside Entrance, Partially Finished, Rear Entrance, Sump Pump, Walkout Level, Windows
Interior
Interior Features Ceiling Fan(s), Chair Railings, Crown Moldings, Family Room Off Kitchen, Floor Plan - Open, Formal/Separate Dining Room, Kitchen - Island, Pantry, Recessed Lighting, Soaking Tub, Walk-in Closet(s)
Hot Water Natural Gas
Heating Forced Air, Programmable Thermostat, Zoned
Cooling Ceiling Fan(s), Central A/C, Multi Units, Programmable Thermostat, Zoned
Fireplaces Number 1
Fireplaces Type Gas/Propane, Insert
Equipment Cooktop - Down Draft, Dishwasher, Disposal, Dryer - Front Loading, Dryer - Electric, Energy Efficient Appliances, Microwave, Oven - Double, Oven - Self Cleaning, Refrigerator, Stainless Steel Appliances, Washer - Front Loading
Furnishings No
Fireplace Y
Window Features Double Hung,Screens,Vinyl Clad
Appliance Cooktop - Down Draft, Dishwasher, Disposal, Dryer - Front Loading, Dryer - Electric, Energy Efficient Appliances, Microwave, Oven - Double, Oven - Self Cleaning, Refrigerator, Stainless Steel Appliances, Washer - Front Loading
Heat Source Natural Gas
Laundry Upper Floor
Exterior
Exterior Feature Deck(s), Patio(s)
Parking Features Garage - Front Entry, Inside Access
Garage Spaces 2.0
Utilities Available Cable TV Available, Fiber Optics Available, Natural Gas Available, Phone Available, Water Available, Sewer Available
Amenities Available Common Grounds, Pool - Outdoor, Swimming Pool, Tot Lots/Playground
Water Access N
View Trees/Woods
Accessibility None
Porch Deck(s), Patio(s)
Road Frontage Public, City/County
Attached Garage 2
Total Parking Spaces 2
Garage Y
Building
Lot Description Backs to Trees, Cul-de-sac, No Thru Street, Rear Yard
Story 2.5
Foundation Concrete Perimeter
Sewer Public Sewer
Water Public
Architectural Style Colonial
Level or Stories 2.5
Additional Building Above Grade, Below Grade
Structure Type Dry Wall,Tray Ceilings
New Construction N
Schools
Elementary Schools Waugh Chapel
Middle Schools Arundel
High Schools Arundel
School District Anne Arundel County Public Schools
Others
Pets Allowed Y
HOA Fee Include Common Area Maintenance,Pool(s),Management,Reserve Funds
Senior Community No
Tax ID 020414990220948
Ownership Fee Simple
SqFt Source Estimated
Security Features Carbon Monoxide Detector(s),Fire Detection System,Smoke Detector
Acceptable Financing Cash, Conventional, FHA, Negotiable, VA, Contract
Horse Property N
Listing Terms Cash, Conventional, FHA, Negotiable, VA, Contract
Financing Cash,Conventional,FHA,Negotiable,VA,Contract
Special Listing Condition Standard
Pets Allowed No Pet Restrictions
Read Less Info
Want to know what your home might be worth? Contact us for a FREE valuation!

Our team is ready to help you sell your home for the highest possible price ASAP

Bought with Un H McAdory • Realty 1 Maryland, LLC
"My job is to find and attract mastery-based agents to the office, protect the culture, and make sure everyone is happy! "
tyronetoneytherealtor@gmail.com
4221 Forbes Blvd, Suite 240, Lanham, MD, 20706, United States






