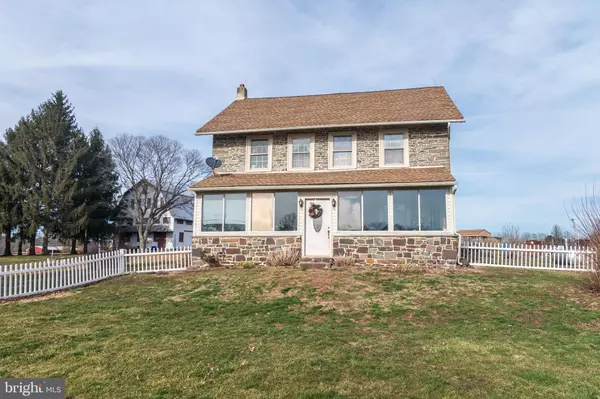$549,900
$549,900
For more information regarding the value of a property, please contact us for a free consultation.
4 Beds
2 Baths
1,664 SqFt
SOLD DATE : 06/04/2020
Key Details
Sold Price $549,900
Property Type Single Family Home
Sub Type Detached
Listing Status Sold
Purchase Type For Sale
Square Footage 1,664 sqft
Price per Sqft $330
MLS Listing ID PABU491366
Sold Date 06/04/20
Style Farmhouse/National Folk
Bedrooms 4
Full Baths 1
Half Baths 1
HOA Y/N N
Abv Grd Liv Area 1,664
Originating Board BRIGHT
Year Built 1850
Annual Tax Amount $9,137
Tax Year 2020
Lot Size 18.701 Acres
Acres 18.7
Lot Dimensions 0.00 x 0.00
Property Description
Rare opportunity awaits... Bucks County horse farm located in Hilltown township. Beautifully appointed 1850's stone farmhouse situated on 18+ acres. This quaint home has 4 bedrooms, 1 baths and lots of charm. Enter this home through the mud room where you can kick off your shoes and hang your coat before entering the home. You will find a large kitchen, powder room, dining room (currently used as an office) and nice sized Living room. Original spiral stairs leading to the 2nd and 3rd floor with 3 bedrooms on 2nd floor and 1 large bedroom on 3rd floor. Enjoy sitting in the sun porch with the gas stove and wall of windows, beautiful views overlooking fields. This home still has lots of charm including spiral staircase, deep window sills and some hardwood flooring under carpets. Home is located on a dead end road and includes a concrete inground pool, large 3 story barn, 25+ stall barn with wood stove, tack room and feed room, indoor arena (120x60), outdoor riding ring, run in shed and fenced pastures. House, outbuildings and fencing need updating.
Location
State PA
County Bucks
Area Hilltown Twp (10115)
Zoning RR
Rooms
Other Rooms Living Room, Bedroom 2, Bedroom 3, Bedroom 4, Kitchen, Bedroom 1, Sun/Florida Room, Office
Basement Full
Interior
Interior Features Family Room Off Kitchen, Kitchen - Eat-In, Spiral Staircase
Heating Baseboard - Hot Water
Cooling None
Flooring Hardwood, Carpet, Laminated
Equipment Dryer - Electric, Oven - Self Cleaning, Stainless Steel Appliances, Washer, Water Heater
Fireplace N
Appliance Dryer - Electric, Oven - Self Cleaning, Stainless Steel Appliances, Washer, Water Heater
Heat Source Oil
Laundry Basement
Exterior
Parking Features Covered Parking, Other
Garage Spaces 1.0
Fence Barbed Wire, High Tensile
Pool In Ground
Utilities Available Cable TV Available
Water Access N
View Garden/Lawn, Pasture
Roof Type Shingle
Accessibility None
Total Parking Spaces 1
Garage Y
Building
Lot Description Front Yard, Level, No Thru Street, Rear Yard, Rural, SideYard(s)
Story 3+
Sewer On Site Septic
Water Private
Architectural Style Farmhouse/National Folk
Level or Stories 3+
Additional Building Above Grade, Below Grade
Structure Type Plaster Walls
New Construction N
Schools
High Schools Pennridge
School District Pennridge
Others
Pets Allowed Y
Senior Community No
Tax ID 15-017-019
Ownership Fee Simple
SqFt Source Assessor
Acceptable Financing Conventional, Cash
Horse Property Y
Horse Feature Arena, Horses Allowed, Paddock, Riding Ring, Stable(s)
Listing Terms Conventional, Cash
Financing Conventional,Cash
Special Listing Condition Standard
Pets Allowed No Pet Restrictions
Read Less Info
Want to know what your home might be worth? Contact us for a FREE valuation!

Our team is ready to help you sell your home for the highest possible price ASAP

Bought with Christian Blake Skiffington • RE/MAX 440 - Perkasie
"My job is to find and attract mastery-based agents to the office, protect the culture, and make sure everyone is happy! "
tyronetoneytherealtor@gmail.com
4221 Forbes Blvd, Suite 240, Lanham, MD, 20706, United States






