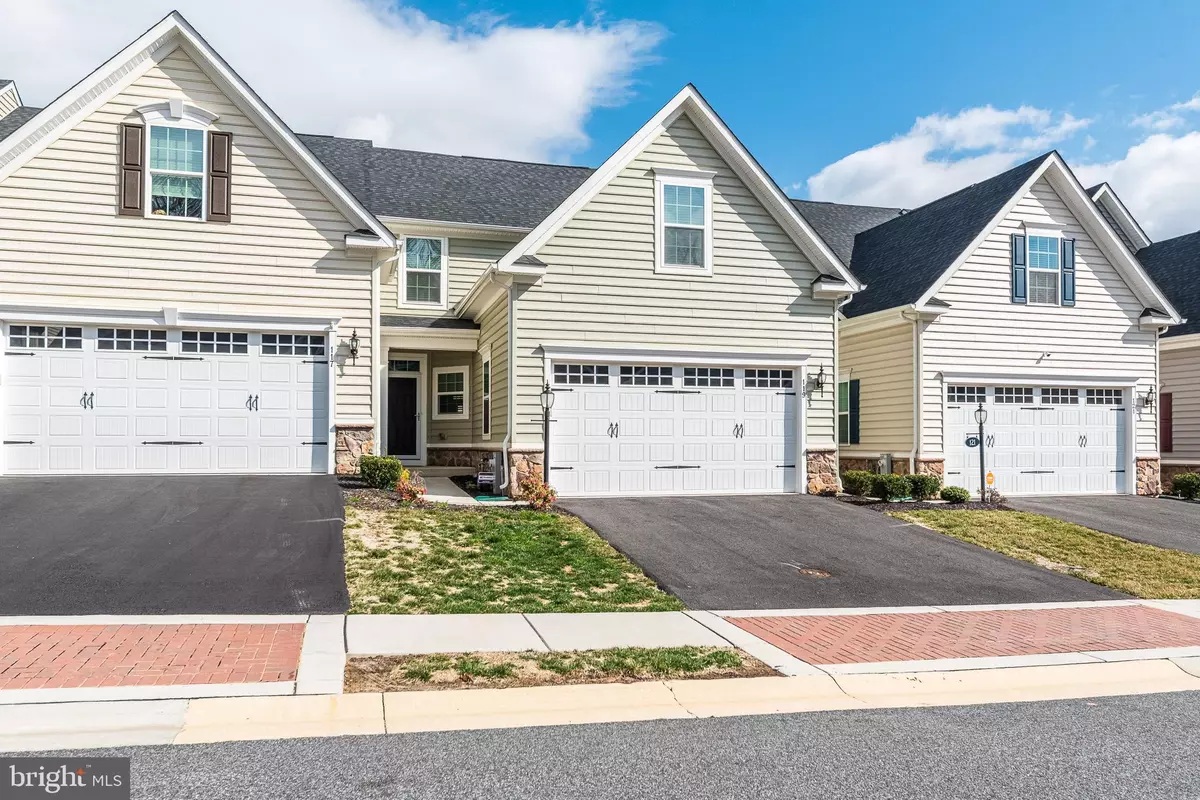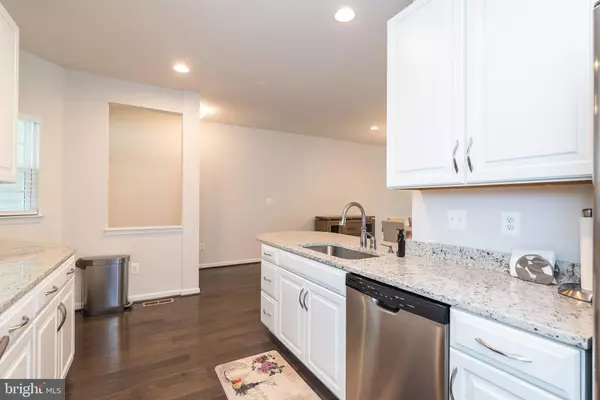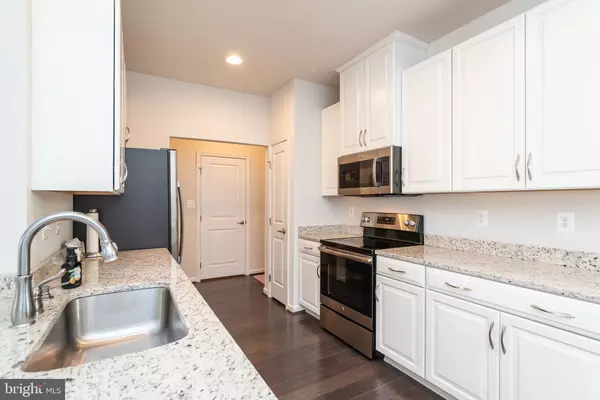$310,000
$325,000
4.6%For more information regarding the value of a property, please contact us for a free consultation.
3 Beds
4 Baths
2,492 SqFt
SOLD DATE : 05/22/2020
Key Details
Sold Price $310,000
Property Type Townhouse
Sub Type Interior Row/Townhouse
Listing Status Sold
Purchase Type For Sale
Square Footage 2,492 sqft
Price per Sqft $124
Subdivision Bulle Rock
MLS Listing ID MDHR244094
Sold Date 05/22/20
Style Carriage House,Colonial
Bedrooms 3
Full Baths 3
Half Baths 1
HOA Fees $353/mo
HOA Y/N Y
Abv Grd Liv Area 1,892
Originating Board BRIGHT
Year Built 2017
Annual Tax Amount $4,137
Tax Year 2020
Lot Size 3,640 Sqft
Acres 0.08
Property Description
Welcome to 119 Snow Chief Drive, in the Bulle Rock Community, where life imitates vacation. This almost-new villa still has the builder warranty that will convey with the home. The home feels like a model, with neutral colors and quality upgrades. The kitchen has gorgeous stainless steel appliances that accent the granite counters/breakfast bar and 42-inch cabinets. You'll find the laundry just steps away for added convenience. Beautiful wide plank hardwood flooring covers the majority of the main level with an open concept. Custom blinds can be found as well as recessed lighting and tall ceilings. The main level master suite has a tray ceiling, large shower and impressive walk-in closet. Upstairs, you'll find two additional bedrooms along with another full bath. Each have plenty of closet space and natural light. The lower level is also complete with a family room, full bathroom and a ton of additional storage. This home is energy efficient with a tankless hot water heater and the latest quality building materials. The two-car garage provides private parking and the home backs to common space. For a virtual tour click the link to walk through your new home- https://youtu.be/FTfsSopMZlU
Location
State MD
County Harford
Zoning R2
Rooms
Other Rooms Living Room, Dining Room, Primary Bedroom, Bedroom 2, Bedroom 3, Kitchen, Game Room, Family Room, Basement, Foyer, Laundry
Basement Connecting Stairway, Full, Heated, Improved, Interior Access, Windows, Partially Finished
Main Level Bedrooms 1
Interior
Interior Features Breakfast Area, Carpet, Ceiling Fan(s), Combination Dining/Living, Combination Kitchen/Dining, Dining Area, Entry Level Bedroom, Floor Plan - Open, Kitchen - Eat-In, Kitchen - Gourmet, Primary Bath(s), Recessed Lighting, Stall Shower, Tub Shower, Upgraded Countertops, Walk-in Closet(s), Wood Floors, Other, Attic, Pantry, Sprinkler System
Hot Water Natural Gas
Heating Forced Air
Cooling Central A/C, Ceiling Fan(s)
Flooring Carpet, Ceramic Tile, Hardwood
Equipment Built-In Microwave, Dishwasher, Disposal, Dryer, Oven/Range - Electric, Range Hood, Refrigerator, Stainless Steel Appliances, Washer, Water Heater
Fireplace N
Window Features Double Pane,Screens
Appliance Built-In Microwave, Dishwasher, Disposal, Dryer, Oven/Range - Electric, Range Hood, Refrigerator, Stainless Steel Appliances, Washer, Water Heater
Heat Source Natural Gas
Laundry Dryer In Unit, Has Laundry, Hookup, Washer In Unit, Main Floor
Exterior
Exterior Feature Porch(es)
Parking Features Garage - Front Entry, Garage Door Opener
Garage Spaces 2.0
Utilities Available Fiber Optics Available
Amenities Available Club House, Common Grounds, Community Center, Exercise Room, Fitness Center, Gated Community, Golf Club, Golf Course, Jog/Walk Path, Pool - Indoor, Pool - Outdoor, Putting Green, Swimming Pool, Tennis Courts
Water Access N
Roof Type Shingle
Accessibility Other
Porch Porch(es)
Attached Garage 2
Total Parking Spaces 2
Garage Y
Building
Lot Description Level, Landscaping
Story 3+
Sewer Public Sewer
Water Public
Architectural Style Carriage House, Colonial
Level or Stories 3+
Additional Building Above Grade, Below Grade
Structure Type Tray Ceilings,Dry Wall,High,9'+ Ceilings
New Construction N
Schools
Elementary Schools Havre De Grace
Middle Schools Havre De Grace
High Schools Havre De Grace
School District Harford County Public Schools
Others
HOA Fee Include Common Area Maintenance,Health Club,Lawn Care Front,Lawn Care Rear,Lawn Care Side,Lawn Maintenance,Management,Pool(s),Security Gate,Snow Removal,Trash,Other
Senior Community No
Tax ID 1306073735
Ownership Fee Simple
SqFt Source Estimated
Security Features Security Gate
Horse Property N
Special Listing Condition Standard
Read Less Info
Want to know what your home might be worth? Contact us for a FREE valuation!

Our team is ready to help you sell your home for the highest possible price ASAP

Bought with Kimberly A Taylor • American Premier Realty, LLC
"My job is to find and attract mastery-based agents to the office, protect the culture, and make sure everyone is happy! "
tyronetoneytherealtor@gmail.com
4221 Forbes Blvd, Suite 240, Lanham, MD, 20706, United States






