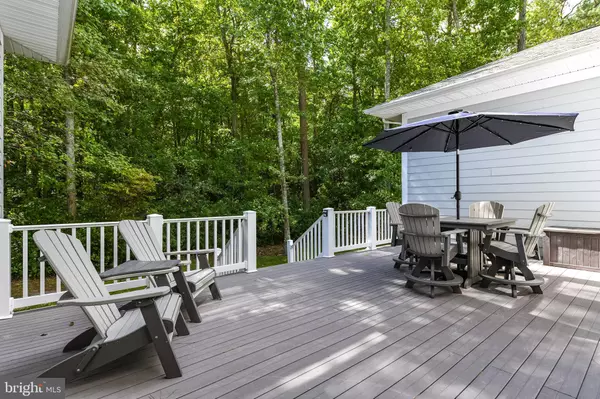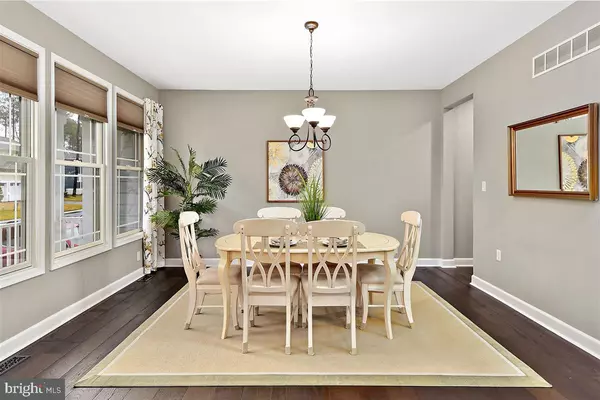$465,000
$469,900
1.0%For more information regarding the value of a property, please contact us for a free consultation.
4 Beds
3 Baths
3,613 SqFt
SOLD DATE : 05/11/2020
Key Details
Sold Price $465,000
Property Type Single Family Home
Sub Type Detached
Listing Status Sold
Purchase Type For Sale
Square Footage 3,613 sqft
Price per Sqft $128
Subdivision Glenriddle
MLS Listing ID MDWO109284
Sold Date 05/11/20
Style Coastal
Bedrooms 4
Full Baths 3
HOA Fees $275/mo
HOA Y/N Y
Abv Grd Liv Area 3,613
Originating Board BRIGHT
Year Built 2007
Annual Tax Amount $4,921
Tax Year 2020
Lot Size 0.296 Acres
Acres 0.3
Lot Dimensions 0.00 x 0.00
Property Description
Don't miss this one! Spacious 4 bedroom, 3 full bath open floor plan Coastal Style home. Private wooded setting in rear (no homes can be built in rear). Large private rear deck. Desirable floorplan featuring 3 bedrooms on the first floor plus an office/den. Lots of upgrades including spacious kitchen w/ solid surface counter tops, hardwood floors throughout first floor living area, fireplace, large multi purpose room on second floor currently set up with pool table. Shows very well, in excellent condition. Andersen windows, two separate HVAC systems. One year HMS warranty provided by seller. Enjoy all Glen Riddle has to offer including, spacious clubhouse with exercise room, library, billiard room, outdoor pool, 2 lighted tennis/ pickle ball courts, kayak storage, boat ramp. Lawn maintenance included in HOA fees along with trash service, pool and clubhouse.
Location
State MD
County Worcester
Area Worcester East Of Rt-113
Zoning R-1A
Rooms
Other Rooms Dining Room, Primary Bedroom, Kitchen, Game Room, Family Room, Breakfast Room, Great Room, Laundry, Other, Primary Bathroom, Full Bath, Additional Bedroom
Main Level Bedrooms 3
Interior
Interior Features Breakfast Area, Ceiling Fan(s), Entry Level Bedroom, Floor Plan - Open, Formal/Separate Dining Room, Kitchen - Gourmet, Primary Bath(s), Pantry, Recessed Lighting, Soaking Tub, Sprinkler System, Stall Shower, Tub Shower, Upgraded Countertops, Walk-in Closet(s), Window Treatments, Wood Floors, Carpet, Dining Area, Kitchen - Table Space
Hot Water Natural Gas
Cooling Central A/C, Ceiling Fan(s)
Flooring Hardwood, Ceramic Tile, Carpet
Fireplaces Number 1
Fireplaces Type Fireplace - Glass Doors, Mantel(s), Gas/Propane
Equipment Cooktop, Built-In Range, Built-In Microwave, Dishwasher, Disposal, Dryer - Electric, Icemaker, Extra Refrigerator/Freezer, Oven - Wall, Refrigerator
Furnishings No
Fireplace Y
Window Features Double Hung,Double Pane,Energy Efficient,Screens
Appliance Cooktop, Built-In Range, Built-In Microwave, Dishwasher, Disposal, Dryer - Electric, Icemaker, Extra Refrigerator/Freezer, Oven - Wall, Refrigerator
Heat Source Natural Gas
Laundry Main Floor, Washer In Unit, Dryer In Unit
Exterior
Exterior Feature Deck(s)
Parking Features Garage - Front Entry, Garage Door Opener
Garage Spaces 2.0
Utilities Available Cable TV, Cable TV Available, Electric Available, Natural Gas Available, Phone Available, Sewer Available, Water Available, Under Ground
Amenities Available Billiard Room, Boat Ramp, Club House, Common Grounds, Community Center, Exercise Room, Fitness Center, Game Room, Gated Community, Golf Course, Golf Course Membership Available, Library, Pool - Outdoor, Security, Tennis Courts, Other
Water Access N
View Garden/Lawn, Trees/Woods
Roof Type Architectural Shingle
Street Surface Black Top
Accessibility 2+ Access Exits, Doors - Lever Handle(s), Doors - Swing In, Level Entry - Main
Porch Deck(s)
Road Frontage City/County
Attached Garage 2
Total Parking Spaces 2
Garage Y
Building
Lot Description Backs to Trees
Story 2
Foundation Crawl Space, Block
Sewer Public Sewer
Water Public
Architectural Style Coastal
Level or Stories 2
Additional Building Above Grade, Below Grade
Structure Type Cathedral Ceilings,Dry Wall,9'+ Ceilings,Vaulted Ceilings
New Construction N
Schools
Elementary Schools Ocean City
Middle Schools Stephen Decatur
High Schools Stephen Decatur
School District Worcester County Public Schools
Others
Pets Allowed Y
HOA Fee Include Common Area Maintenance,Health Club,Lawn Maintenance,Management,Recreation Facility,Pool(s),Security Gate,Lawn Care Front,Lawn Care Rear,Lawn Care Side,Reserve Funds,Snow Removal,Trash
Senior Community No
Tax ID 10-393221
Ownership Fee Simple
SqFt Source Assessor
Security Features Carbon Monoxide Detector(s),Fire Detection System,Security Gate,Smoke Detector
Acceptable Financing Conventional, Cash
Horse Property N
Listing Terms Conventional, Cash
Financing Conventional,Cash
Special Listing Condition Standard
Pets Allowed Cats OK, Dogs OK
Read Less Info
Want to know what your home might be worth? Contact us for a FREE valuation!

Our team is ready to help you sell your home for the highest possible price ASAP

Bought with Donna Frankowski • ERA Martin Associates, Shamrock Division
"My job is to find and attract mastery-based agents to the office, protect the culture, and make sure everyone is happy! "
tyronetoneytherealtor@gmail.com
4221 Forbes Blvd, Suite 240, Lanham, MD, 20706, United States






