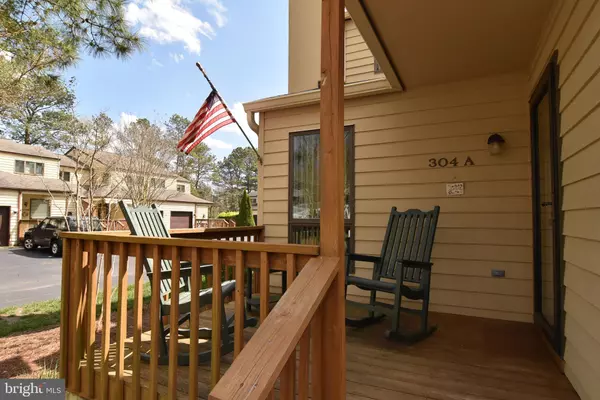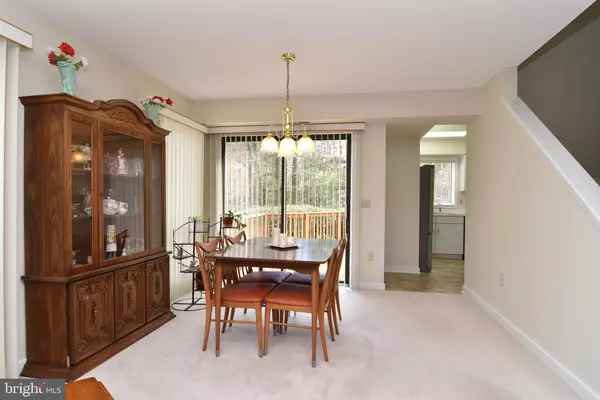$445,000
$469,000
5.1%For more information regarding the value of a property, please contact us for a free consultation.
4 Beds
3 Baths
1,600 SqFt
SOLD DATE : 07/10/2020
Key Details
Sold Price $445,000
Property Type Condo
Sub Type Condo/Co-op
Listing Status Sold
Purchase Type For Sale
Square Footage 1,600 sqft
Price per Sqft $278
Subdivision Bethany Proper Townhomes
MLS Listing ID DESU158636
Sold Date 07/10/20
Style Coastal
Bedrooms 4
Full Baths 3
Condo Fees $250/qua
HOA Fees $378/qua
HOA Y/N Y
Abv Grd Liv Area 1,600
Originating Board BRIGHT
Land Lease Amount 2039.0
Land Lease Frequency Annually
Year Built 1994
Annual Tax Amount $1,949
Tax Year 2019
Lot Dimensions 0.00 x 0.00
Property Description
This well maintained 4 bedroom townhome is just a short walk to the beach. It is located on a quiet wooded street in Bethany Beach . Popular restaurants, shopping and the boardwalk are a short walk or bike ride away. This townhome is uniquely situated in a building of only 2 units in Bethany Proper. This home offers an open and bright living area with a deck off from the kitchen . A perfect place for your outside entertaining. Convenient first floor master bedroom and bath tucked away from the living area. The 3 guests bedrooms and 2 baths are located on the second floor. Bethany Proper offers pool and tennis . This is the perfect home whether for a second home, primary residence or an investment rental property .
Location
State DE
County Sussex
Area Baltimore Hundred (31001)
Zoning TN
Direction North
Rooms
Main Level Bedrooms 1
Interior
Interior Features Carpet, Ceiling Fan(s), Combination Dining/Living, Combination Kitchen/Dining, Entry Level Bedroom, Floor Plan - Open
Hot Water Electric
Heating Heat Pump(s)
Cooling Central A/C
Flooring Carpet
Equipment Dishwasher, Disposal, Dryer, Microwave, Oven/Range - Electric, Refrigerator, Washer, Water Heater
Window Features Screens
Appliance Dishwasher, Disposal, Dryer, Microwave, Oven/Range - Electric, Refrigerator, Washer, Water Heater
Heat Source Electric
Laundry Has Laundry
Exterior
Exterior Feature Deck(s)
Parking Features Built In, Garage - Front Entry
Garage Spaces 4.0
Utilities Available Cable TV Available, Electric Available, Phone Available, Sewer Available, Water Available
Amenities Available Pool - Outdoor, Tennis Courts
Water Access N
Roof Type Asphalt
Accessibility None
Porch Deck(s)
Attached Garage 1
Total Parking Spaces 4
Garage Y
Building
Story 2
Sewer Public Sewer
Water Community
Architectural Style Coastal
Level or Stories 2
Additional Building Above Grade, Below Grade
Structure Type Dry Wall
New Construction N
Schools
Elementary Schools Lord Baltimore
Middle Schools Selbyville
High Schools Indian River
School District Indian River
Others
HOA Fee Include Lawn Maintenance,Management,Pool(s),Ext Bldg Maint
Senior Community No
Tax ID 134-17.07-166.00-H-601
Ownership Land Lease
SqFt Source Assessor
Security Features Carbon Monoxide Detector(s),Smoke Detector
Acceptable Financing Cash, Conventional
Listing Terms Cash, Conventional
Financing Cash,Conventional
Special Listing Condition Standard
Read Less Info
Want to know what your home might be worth? Contact us for a FREE valuation!

Our team is ready to help you sell your home for the highest possible price ASAP

Bought with SUZANNE MACNAB • RE/MAX Coastal
"My job is to find and attract mastery-based agents to the office, protect the culture, and make sure everyone is happy! "
tyronetoneytherealtor@gmail.com
4221 Forbes Blvd, Suite 240, Lanham, MD, 20706, United States






