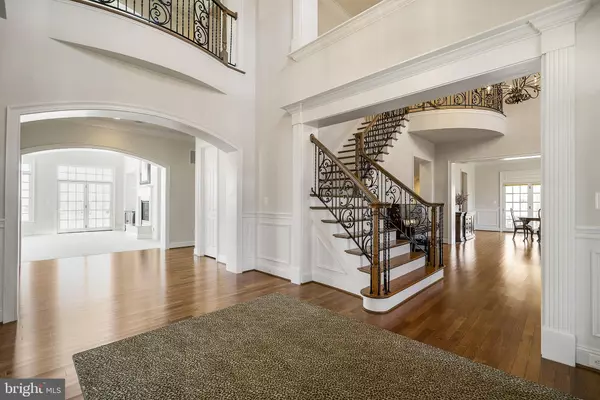$1,099,000
$1,099,000
For more information regarding the value of a property, please contact us for a free consultation.
5 Beds
8 Baths
9,678 SqFt
SOLD DATE : 05/29/2020
Key Details
Sold Price $1,099,000
Property Type Single Family Home
Sub Type Detached
Listing Status Sold
Purchase Type For Sale
Square Footage 9,678 sqft
Price per Sqft $113
Subdivision Raspberry Falls
MLS Listing ID VALO407460
Sold Date 05/29/20
Style Colonial,Georgian,Manor
Bedrooms 5
Full Baths 5
Half Baths 3
HOA Fees $205/mo
HOA Y/N Y
Abv Grd Liv Area 6,567
Originating Board BRIGHT
Year Built 2005
Annual Tax Amount $11,004
Tax Year 2020
Lot Size 1.070 Acres
Acres 1.07
Property Description
Get ready for resort living in Raspberry Falls! This North facing -sought after Grayhaven model by Marquis-blends Luxury with modern and traditional touches. This is truly an impressive executive home on 1+ acre cul-de-sac lot w/ unobstructed views of golf course and mountains. Over 10,000 sq ft this exceptional Floorplan features, 5 full bedrooms all with en-suite baths that include a grand master suite with, spa-like bath & large closets and upstairs laundry. The main level offers stunning curved staircase, formal dining and living room with access to front and side porches, private study and stunning Family room with a wall of windows. 2 Powder rooms, Fireplaces, reception foyer, Kitchen with two large islands and Viking appliances,2 dishwashers and Granite and access to 2nd staircase. The lower level is an entertainer's delight with custom bar, media room, exercise room, gathering room, 3rd half bath, guest suite with 5th full bath and 2nd private laundry room and walk-out access to patio with views of the 9th green! Community amenities include Pool, tennis and Golf Course memberships.
Location
State VA
County Loudoun
Zoning 03
Direction North
Rooms
Basement Fully Finished, Outside Entrance, Interior Access, Windows, Walkout Level
Interior
Interior Features Additional Stairway, Bar, Breakfast Area, Built-Ins, Butlers Pantry, Curved Staircase, Dining Area, Double/Dual Staircase, Family Room Off Kitchen, Formal/Separate Dining Room, Floor Plan - Open, Kitchen - Eat-In, Kitchen - Gourmet, Kitchen - Island, Kitchen - Table Space, Primary Bath(s), Pantry, Recessed Lighting, Soaking Tub, Walk-in Closet(s), Window Treatments, Wood Floors
Heating Forced Air
Cooling Central A/C
Flooring Hardwood
Fireplaces Number 2
Fireplaces Type Double Sided, Fireplace - Glass Doors, Wood
Equipment Built-In Microwave, Dishwasher, Disposal, Dryer, Exhaust Fan, Icemaker, Microwave, Oven - Double, Refrigerator, Stainless Steel Appliances, Washer, Cooktop, Extra Refrigerator/Freezer
Fireplace Y
Appliance Built-In Microwave, Dishwasher, Disposal, Dryer, Exhaust Fan, Icemaker, Microwave, Oven - Double, Refrigerator, Stainless Steel Appliances, Washer, Cooktop, Extra Refrigerator/Freezer
Heat Source Propane - Owned
Laundry Lower Floor, Upper Floor
Exterior
Exterior Feature Patio(s)
Parking Features Garage - Side Entry
Garage Spaces 3.0
Amenities Available Swimming Pool, Tennis Courts, Golf Course Membership Available
Water Access N
View Mountain, Golf Course
Accessibility None
Porch Patio(s)
Attached Garage 3
Total Parking Spaces 3
Garage Y
Building
Lot Description Cul-de-sac, Landscaping
Story 3+
Sewer Public Sewer
Water Community
Architectural Style Colonial, Georgian, Manor
Level or Stories 3+
Additional Building Above Grade, Below Grade
New Construction N
Schools
School District Loudoun County Public Schools
Others
Senior Community No
Tax ID 226299718000
Ownership Fee Simple
SqFt Source Assessor
Acceptable Financing Cash, Conventional
Listing Terms Cash, Conventional
Financing Cash,Conventional
Special Listing Condition Standard
Read Less Info
Want to know what your home might be worth? Contact us for a FREE valuation!

Our team is ready to help you sell your home for the highest possible price ASAP

Bought with Shaan Mirza • Pearson Smith Realty, LLC
"My job is to find and attract mastery-based agents to the office, protect the culture, and make sure everyone is happy! "
tyronetoneytherealtor@gmail.com
4221 Forbes Blvd, Suite 240, Lanham, MD, 20706, United States






