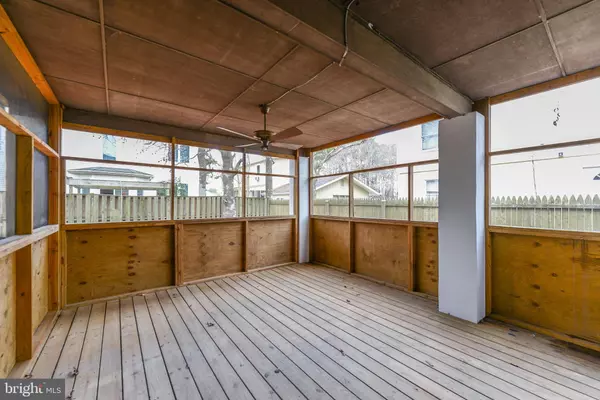$220,000
$240,000
8.3%For more information regarding the value of a property, please contact us for a free consultation.
3 Beds
2 Baths
1,389 SqFt
SOLD DATE : 03/27/2020
Key Details
Sold Price $220,000
Property Type Single Family Home
Sub Type Detached
Listing Status Sold
Purchase Type For Sale
Square Footage 1,389 sqft
Price per Sqft $158
Subdivision Caine Woods
MLS Listing ID MDWO109954
Sold Date 03/27/20
Style Raised Ranch/Rambler
Bedrooms 3
Full Baths 2
HOA Y/N N
Abv Grd Liv Area 1,389
Originating Board BRIGHT
Year Built 1970
Annual Tax Amount $3,239
Tax Year 2020
Lot Size 4,500 Sqft
Acres 0.1
Lot Dimensions 10' X 90' X 50' X 90' +/-
Property Description
Raised Rancher with lots of potential. North and South fenced yard (to be confirmed as neighbors), 1-car integral garage with storage, finished ground-level Den and Utility Room. Wrap balcony/deck, ground-level rear screened porch, vaulted ceilings, some traditional knotty pine wood walls, some windows have been replaced, updated water heater, laundry and roofing replaced 2018. Current Owner always rented seasonally, no rental obligations as of list date. Popular North Island Community of "Caine Woods", no HOA fee: voluntary Civic Association within minimal fee for social events, newsletter, mailing and supplies. Across from City Fiesta Picnic Park and Walking Paths, easy 5 blocks to Beach on wide 141st City Street. Real Estate Taxes @ $269/month. Property being sold in AS-IS and IN-PLACE condition, built-in microwave inoperable, security system inactive. House vs. Condo? consider: lots of parking, grilling yard, more privacy, more space for about the same price, no condo fee, no issue with pets. House was moved to this site. Willing to do some sweat equity? This may be your opportunity to own in North OC.
Location
State MD
County Worcester
Area Bayside Interior (83)
Zoning R-1
Direction West
Rooms
Other Rooms Living Room, Primary Bedroom, Bedroom 2, Bedroom 3, Kitchen, Den, Bathroom 2, Primary Bathroom
Basement Outside Entrance, Rear Entrance
Main Level Bedrooms 3
Interior
Interior Features Carpet, Ceiling Fan(s), Combination Kitchen/Dining, Crown Moldings, Floor Plan - Traditional, Kitchen - Eat-In, Primary Bath(s), Window Treatments, Wood Floors
Hot Water Electric
Heating Baseboard - Electric
Cooling Ceiling Fan(s), Multi Units
Flooring Carpet, Hardwood, Ceramic Tile
Equipment Built-In Microwave, Dishwasher, Disposal, Dryer, Dryer - Electric, Exhaust Fan, Microwave, Oven - Single, Oven/Range - Electric, Refrigerator, Stove, Washer, Water Heater
Furnishings Yes
Fireplace N
Window Features Double Hung,Double Pane,Replacement,Screens
Appliance Built-In Microwave, Dishwasher, Disposal, Dryer, Dryer - Electric, Exhaust Fan, Microwave, Oven - Single, Oven/Range - Electric, Refrigerator, Stove, Washer, Water Heater
Heat Source Electric
Laundry Basement, Dryer In Unit, Has Laundry, Washer In Unit
Exterior
Exterior Feature Balcony, Deck(s), Patio(s), Screened
Garage Basement Garage, Garage - Front Entry, Inside Access
Garage Spaces 1.0
Fence Board, Partially, Rear, Other
Utilities Available Cable TV Available, Electric Available, Phone Available, Sewer Available, Water Available
Waterfront N
Water Access N
View Street
Roof Type Shingle
Street Surface Black Top,Paved
Accessibility None
Porch Balcony, Deck(s), Patio(s), Screened
Road Frontage City/County
Parking Type Attached Garage, Driveway, Off Street, On Street
Attached Garage 1
Total Parking Spaces 1
Garage Y
Building
Lot Description Cleared, Interior, Rear Yard, Road Frontage, SideYard(s)
Story 2
Foundation Concrete Perimeter, Slab
Sewer Public Sewer
Water Public
Architectural Style Raised Ranch/Rambler
Level or Stories 2
Additional Building Above Grade, Below Grade
Structure Type Beamed Ceilings,Cathedral Ceilings,Dry Wall,Wood Walls
New Construction N
Schools
Elementary Schools Ocean City
Middle Schools Stephen Decatur
High Schools Stephen Decatur
School District Worcester County Public Schools
Others
Pets Allowed Y
Senior Community No
Tax ID 10-182611
Ownership Fee Simple
SqFt Source Estimated
Security Features Carbon Monoxide Detector(s),Non-Monitored,Smoke Detector
Acceptable Financing Bank Portfolio, Cash, Conventional, Negotiable
Horse Property N
Listing Terms Bank Portfolio, Cash, Conventional, Negotiable
Financing Bank Portfolio,Cash,Conventional,Negotiable
Special Listing Condition Standard
Pets Description Cats OK, Dogs OK
Read Less Info
Want to know what your home might be worth? Contact us for a FREE valuation!

Our team is ready to help you sell your home for the highest possible price ASAP

Bought with Jonathan Hernandez • Century 21 Redwood Realty

"My job is to find and attract mastery-based agents to the office, protect the culture, and make sure everyone is happy! "
tyronetoneytherealtor@gmail.com
4221 Forbes Blvd, Suite 240, Lanham, MD, 20706, United States






