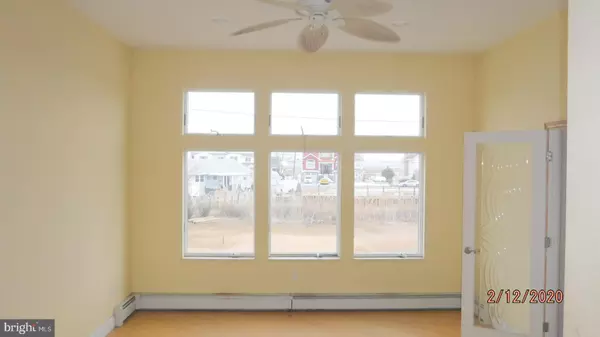$388,500
$394,900
1.6%For more information regarding the value of a property, please contact us for a free consultation.
4 Beds
5 Baths
3,905 SqFt
SOLD DATE : 07/15/2020
Key Details
Sold Price $388,500
Property Type Single Family Home
Sub Type Detached
Listing Status Sold
Purchase Type For Sale
Square Footage 3,905 sqft
Price per Sqft $99
Subdivision None Available
MLS Listing ID NJOC395400
Sold Date 07/15/20
Style Contemporary
Bedrooms 4
Full Baths 3
Half Baths 2
HOA Y/N N
Abv Grd Liv Area 3,905
Originating Board BRIGHT
Year Built 2004
Annual Tax Amount $14,783
Tax Year 2019
Lot Size 6,800 Sqft
Acres 0.16
Property Description
Great location, minute or two from bay, no bridges to contend with. Large contemporary with three levels. Lower level is well suited for large gatherings with a full bath, large family room with wet bar, sliding door to rear yard and a second den. Main level has a large kitchen with a center island, butler's pantry and food pantry. The eat-in kitchen area can accommodate a large table for gatherings. Enter the sunken living room through the french doors. To the rear is the dining room with sliders to a balcony overlooking the rear yard. The 2 story family room with fireplace is great for relaxing. The master bedroom is well sized, with a tray ceiling, french doors. Master bath with double sinks, shower stall and soaking tub. Needs work, but can be great again! Schedule an appointment now!
Location
State NJ
County Ocean
Area Berkeley Twp (21506)
Zoning R64
Rooms
Main Level Bedrooms 4
Interior
Interior Features Attic, Butlers Pantry, Breakfast Area, Ceiling Fan(s), Central Vacuum, Formal/Separate Dining Room, Intercom, Kitchen - Island, Primary Bath(s), Pantry, Recessed Lighting, Skylight(s), Stall Shower, Walk-in Closet(s), Wood Floors
Heating Baseboard - Hot Water, Zoned
Cooling Central A/C
Fireplaces Number 1
Fireplaces Type Double Sided, Gas/Propane
Equipment Central Vacuum, Cooktop, Dishwasher, Dryer, Dryer - Gas, Intercom, Oven - Single, Washer
Fireplace Y
Window Features Casement,Skylights
Appliance Central Vacuum, Cooktop, Dishwasher, Dryer, Dryer - Gas, Intercom, Oven - Single, Washer
Heat Source Natural Gas
Exterior
Parking Features Garage - Front Entry, Additional Storage Area, Inside Access, Oversized
Garage Spaces 3.0
Water Access Y
Accessibility None
Attached Garage 3
Total Parking Spaces 3
Garage Y
Building
Story 3
Sewer Public Sewer
Water Public
Architectural Style Contemporary
Level or Stories 3
Additional Building Above Grade
New Construction N
Others
Senior Community No
Tax ID 06-01566-00017
Ownership Fee Simple
SqFt Source Assessor
Acceptable Financing Cash, FHA
Listing Terms Cash, FHA
Financing Cash,FHA
Special Listing Condition REO (Real Estate Owned)
Read Less Info
Want to know what your home might be worth? Contact us for a FREE valuation!

Our team is ready to help you sell your home for the highest possible price ASAP

Bought with Non Member • Non Subscribing Office
"My job is to find and attract mastery-based agents to the office, protect the culture, and make sure everyone is happy! "
tyronetoneytherealtor@gmail.com
4221 Forbes Blvd, Suite 240, Lanham, MD, 20706, United States






