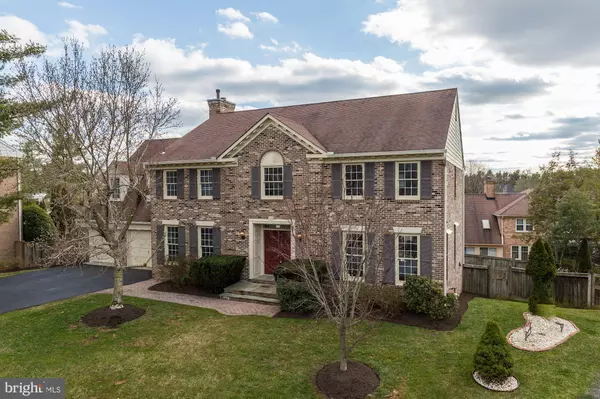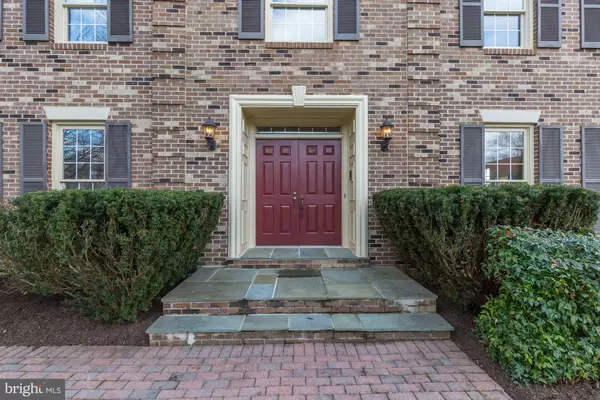$1,000,000
$1,000,000
For more information regarding the value of a property, please contact us for a free consultation.
5 Beds
5 Baths
4,592 SqFt
SOLD DATE : 06/20/2020
Key Details
Sold Price $1,000,000
Property Type Single Family Home
Sub Type Detached
Listing Status Sold
Purchase Type For Sale
Square Footage 4,592 sqft
Price per Sqft $217
Subdivision Bedfordshire
MLS Listing ID MDMC692026
Sold Date 06/20/20
Style Colonial
Bedrooms 5
Full Baths 4
Half Baths 1
HOA Fees $58/qua
HOA Y/N Y
Abv Grd Liv Area 3,742
Originating Board BRIGHT
Year Built 1987
Annual Tax Amount $11,068
Tax Year 2020
Lot Size 9,875 Sqft
Acres 0.23
Property Description
Live walk-through available.. Nicely maintained, spacious with a nice flow for a comfortable lifestyle. Built by Mitchell & Best and located in a Cul-De-Sac in desirable Fallswick. This three-story brick colonial is illuminated by tons of natural lights throughout all levels, handsome dark hardwood floors on the main level and new paint throughout the entire house plus lots of other desirable features. The main level offers a beautiful large formal living and dining room with many windows and nice views; a good sized home office perfect for working from home; a family room with a wood-burning fireplace and built-ins; the breakfast area, new stainless steel appliances, kitchen island, and the country-style cabinets offer texture and cozy charm to the main level. The main level also features a powder room and a large sunroom. The outdoor and enormous deck are easily accessible through the breakfast area as well as the sunroom. The upper level features five large bedrooms including the master suite with two walking closets; a master bath with separate jacuzzi shower and powder room, two full baths with tubs, laundry room with full-size washer and dryer, and lots of storage space, all new carpet has been recently installed. The basement is finished for a big part and offers a large open space, a full bath with shower, full-size windows and french doors to access the fully fenced backyard. Lots of storage space. Two zoned HVAC, two-car garage.The rustic cabinetry and elements paired with light grey walls and modern lights create a warm and welcoming home; fit for family and friends alike. Close access to schools, the Potomac Senior Center, and many recreation activities. A beautiful place to call home.
Location
State MD
County Montgomery
Zoning R200
Rooms
Basement Heated, Interior Access, Partially Finished, Rear Entrance, Shelving, Walkout Level, Windows
Interior
Interior Features Attic, Bar, Breakfast Area, Carpet, Floor Plan - Open, Formal/Separate Dining Room, Kitchen - Island, Primary Bath(s), Recessed Lighting, Soaking Tub, Upgraded Countertops, Walk-in Closet(s), Wood Floors, Other
Hot Water Natural Gas
Heating Forced Air, Programmable Thermostat, Zoned, Wall Unit
Cooling Programmable Thermostat, Ceiling Fan(s), Central A/C, Zoned
Flooring Carpet, Hardwood
Fireplaces Number 1
Fireplaces Type Brick, Screen, Wood
Equipment Built-In Microwave, Central Vacuum, Cooktop, Dishwasher, Disposal, Dryer - Front Loading, Exhaust Fan, Extra Refrigerator/Freezer, Icemaker, Oven - Double, Oven - Wall, Oven/Range - Electric, Refrigerator, Washer - Front Loading, Water Heater, Oven - Self Cleaning, Stainless Steel Appliances
Furnishings No
Fireplace Y
Appliance Built-In Microwave, Central Vacuum, Cooktop, Dishwasher, Disposal, Dryer - Front Loading, Exhaust Fan, Extra Refrigerator/Freezer, Icemaker, Oven - Double, Oven - Wall, Oven/Range - Electric, Refrigerator, Washer - Front Loading, Water Heater, Oven - Self Cleaning, Stainless Steel Appliances
Heat Source Natural Gas
Laundry Upper Floor
Exterior
Exterior Feature Deck(s)
Parking Features Garage - Front Entry, Garage Door Opener, Inside Access
Garage Spaces 2.0
Fence Fully, Rear, Wood
Water Access N
View Garden/Lawn
Roof Type Asphalt,Shingle
Accessibility None
Porch Deck(s)
Attached Garage 2
Total Parking Spaces 2
Garage Y
Building
Lot Description Cul-de-sac, Front Yard, Landscaping, Rear Yard
Story 3+
Sewer Public Sewer
Water Public
Architectural Style Colonial
Level or Stories 3+
Additional Building Above Grade, Below Grade
New Construction N
Schools
Elementary Schools Wayside
Middle Schools Herbert Hoover
High Schools Winston Churchill
School District Montgomery County Public Schools
Others
HOA Fee Include Snow Removal,Trash,Other
Senior Community No
Tax ID 161002536275
Ownership Fee Simple
SqFt Source Assessor
Acceptable Financing Cash, Conventional
Listing Terms Cash, Conventional
Financing Cash,Conventional
Special Listing Condition Standard
Read Less Info
Want to know what your home might be worth? Contact us for a FREE valuation!

Our team is ready to help you sell your home for the highest possible price ASAP

Bought with Melissa D Raffa • RE/MAX Realty Group
"My job is to find and attract mastery-based agents to the office, protect the culture, and make sure everyone is happy! "
tyronetoneytherealtor@gmail.com
4221 Forbes Blvd, Suite 240, Lanham, MD, 20706, United States






