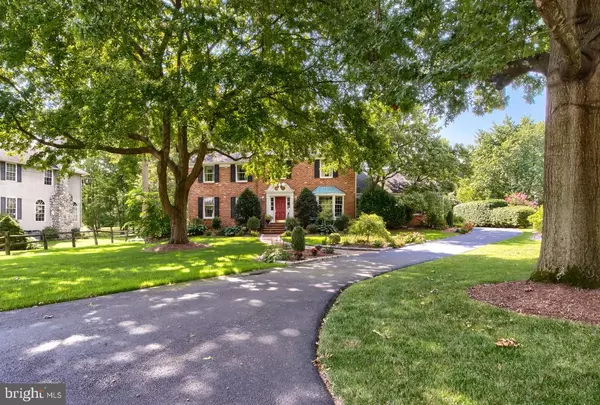$580,000
$580,000
For more information regarding the value of a property, please contact us for a free consultation.
4 Beds
3 Baths
2,400 SqFt
SOLD DATE : 11/16/2020
Key Details
Sold Price $580,000
Property Type Single Family Home
Sub Type Detached
Listing Status Sold
Purchase Type For Sale
Square Footage 2,400 sqft
Price per Sqft $241
Subdivision Weldin Farms
MLS Listing ID DENC508360
Sold Date 11/16/20
Style Colonial
Bedrooms 4
Full Baths 3
HOA Fees $4/ann
HOA Y/N Y
Abv Grd Liv Area 2,400
Originating Board BRIGHT
Year Built 1977
Annual Tax Amount $5,484
Tax Year 2020
Lot Size 0.350 Acres
Acres 0.35
Lot Dimensions 88.20 x 146.00
Property Description
Slice of serenity on Simon Rd.! Discover N. Wilm. hidden gem of Weldin Farms, where there are mini-estate-like homes that feature manicured lawns, lush gardens, and sense of suburbia contentment. This stately red brick/black shutters 2-story home showcases herringbone brick curved walkway raised brick front entry, ornate millwork around front door, graceful arched driveway and turned 2-car garage. Gorgeous gardens of plantings in myriad of colors, sizes and shapes wrap home, while Maple tree offers umbrella of shade and Magnolia tree anchors corner of lawn. Postcard pretty! Updates include painted garage/kitchen window treatments/FR shades (2020) new DR windows (2018), renovated master bath (2016) new roof/gutters (2014) new hot water heater (2013) new gas line/HVAC (2009) FR built-ins/laundry room sink/cabinets (2005), plus sprinkler system. Elegance envelopes home?s interior in timeless appeal! Green marble floor foyer and custom mahogany handrail on turned staircase with dramatic wainscoting set upscale tone, while hardwood floors, ivory tone-on-tone silk wallpaper and crown molding is throughout. Classic colonial floorplan ensues. Formal LR to left is sprawling with generous windows, offering incredible space. Formal DR to right shifts from neutral wallpaper to damask print from Winterthur Museum and contrasts with white wainscoting, and breathtaking bay window with deep hardwood ledge commands front wall. Potted plants perched in bay window bring fresh take to the table, brass chandelier presents ambiance lighting and crown molding offers finishing touch. Swing door grants access to sweeping kitchen. Chair rail separates cream paint/floral wallpaper and matching draperies also from Winterthur Museum, and brings color to otherwise lovely monochromatic kitchen of rich cream color cabinets, light color floor and cream tile backsplash with floral accent border/deco tiles. Brass chandelier identifies dining area and glass sliders lead to screened-in porch. Desk features built-in glass shelving/cream cabinets. DD pantry easily accommodates big grocery runs! Kitchen is culinary delight with double oven, Jenn-Air cooktop/down draft and Bosch DW! Off kitchen is laundry room, garage and nestled-at-end-of-hall study, where beige carpeting/wood paneled walls provide neutral, soothing backdrop and windows offer natural light. Deemed entertaining spot, this hardwood floored, cream wood walled FR has all the bells and whistles! Relish floor-to-ceiling, wood-burning brick FP flanked by stunning custom built-in bookcases, walk-in bay window with scenic backyard views and built-in wet bar! Relax and recharge! Door to screened-in porch creates circular floorplan for easy entertaining and, conveniently, PR sits off FR. Finished, carpeted LL is bonus! Note DD entrance to rec/2nd FR, then footprint wraps to exercise area, 3 DD closets and storage room. Carpeted 2nd level features sought-after cedar closet in hall, along with 4 lovely large BRs. BR1 touts 2 DD closets, while BR2 has walk-in closet. BR3 boasts grass cloth wallpaper and wood blinds, offering texture and style. Full bath, tucked at top of steps, can be 2nd guest bath and is cleverly divided into 2 sections. Vanity and expansive mirror are in one area with door leading to tub/shower/toilet. Expansive primary bedroom has designated square footage for sizable retreat area, along with walk-in closet. Updated ensuite bath touts seamless glass shower with ceramic tile walls/accent border, dual-sink cherry vanity and natural wood built-in shelves! Enjoy weekday or weekend escapes in sunken, screened-in porch with exposed brick wall, ceiling fan and plentiful space for wicker furniture collection. Surrounding blooming flowers and trim hedges and shrubs offer oasis of beauty! Home is 10 mins. to downtown Wilm. of restaurants/DuPont Theater/Opera house, 25 mins. to Phil. Airport and 40 mins. to City of Phil. NOTE: Sold Before Processing
Location
State DE
County New Castle
Area Brandywine (30901)
Zoning NC10
Rooms
Other Rooms Living Room, Dining Room, Primary Bedroom, Bedroom 2, Bedroom 3, Bedroom 4, Kitchen, Family Room, Basement, Office
Basement Partial
Interior
Interior Features Attic, Built-Ins, Chair Railings, Crown Moldings, Floor Plan - Traditional, Formal/Separate Dining Room, Kitchen - Eat-In, Wood Floors, Wet/Dry Bar
Hot Water Electric
Heating Forced Air
Cooling Central A/C
Fireplaces Number 1
Fireplaces Type Brick
Fireplace Y
Heat Source Natural Gas
Laundry Main Floor
Exterior
Garage Additional Storage Area, Garage - Rear Entry, Garage Door Opener, Inside Access
Garage Spaces 10.0
Waterfront N
Water Access N
Accessibility None
Road Frontage City/County
Parking Type Attached Garage, Driveway
Attached Garage 2
Total Parking Spaces 10
Garage Y
Building
Lot Description Front Yard, Landscaping, Rear Yard
Story 2
Sewer Public Sewer
Water Public
Architectural Style Colonial
Level or Stories 2
Additional Building Above Grade, Below Grade
New Construction N
Schools
Elementary Schools Lombardy
Middle Schools Springer
High Schools Brandywine
School District Brandywine
Others
Senior Community No
Tax ID 06-111.00-099
Ownership Fee Simple
SqFt Source Assessor
Acceptable Financing Cash, Conventional
Listing Terms Cash, Conventional
Financing Cash,Conventional
Special Listing Condition Standard
Read Less Info
Want to know what your home might be worth? Contact us for a FREE valuation!

Our team is ready to help you sell your home for the highest possible price ASAP

Bought with Lee Heck • Patterson-Schwartz-Hockessin

"My job is to find and attract mastery-based agents to the office, protect the culture, and make sure everyone is happy! "
tyronetoneytherealtor@gmail.com
4221 Forbes Blvd, Suite 240, Lanham, MD, 20706, United States






