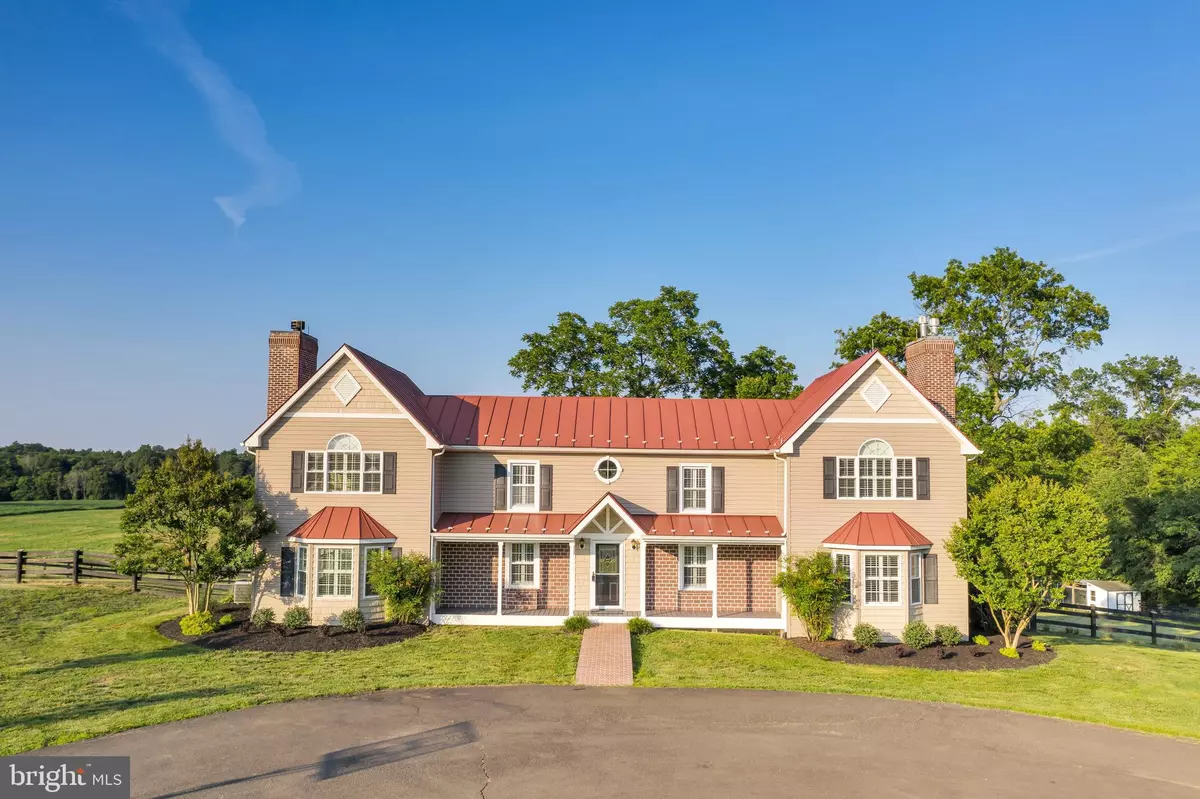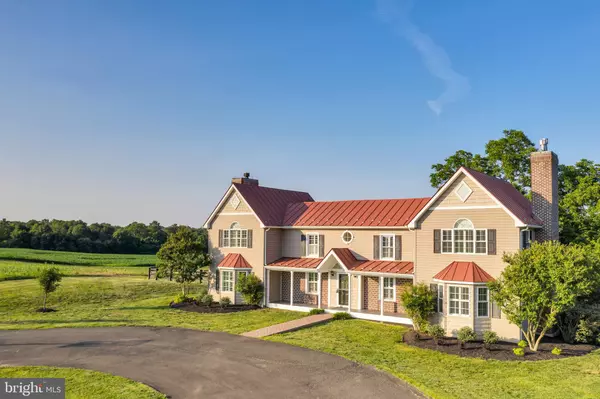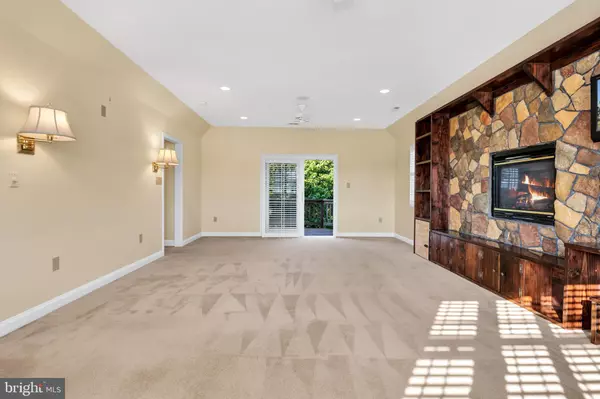$570,000
$569,900
For more information regarding the value of a property, please contact us for a free consultation.
4 Beds
3 Baths
3,284 SqFt
SOLD DATE : 08/12/2020
Key Details
Sold Price $570,000
Property Type Single Family Home
Sub Type Detached
Listing Status Sold
Purchase Type For Sale
Square Footage 3,284 sqft
Price per Sqft $173
Subdivision None Available
MLS Listing ID VAFQ166144
Sold Date 08/12/20
Style Ranch/Rambler
Bedrooms 4
Full Baths 3
HOA Y/N N
Abv Grd Liv Area 3,284
Originating Board BRIGHT
Year Built 1900
Annual Tax Amount $4,804
Tax Year 2020
Lot Size 5.000 Acres
Acres 5.0
Property Description
NO HOA DICTATING YOUR HOME OWNERSHIP HERE! PRIVATE, QUIET, RELAXING YET CONVENIENT FOR COMMUTING/WORKING REMOTELY. MAIN LEVEL; LARGE SUNROOM WITH WOOD BURNING FIREPLACE, LARGE FAMILY ROOM WITH WOOD FLOOR, WET BAR AND GAS FIREPLACE,[ BOTH INCLUDE SURROUND SOUND SPEAKERS] FULL BATHROOM AND CHEFS KITCHEN WITH HARDWOOD FLOOR, GRANITE COUNTERTOPS WALL OVEN WITH DUAL CAPACITY, 6 BURNER GAS COOKTOP INBEDED IN LARGE ISLAND, LARGE SINK WITH ADDITIONAL BUTLER SINK TO LIST A FEW. THREE ACCESS POINTS TO AN ENTERTAINERS SPACIOUS BACK DECK. SECOND LEVEL; 2 LARGE DOUBLE SINK BATHROOMS, 4 BEDROOMS MASTER INCLUDES SURROUND SOUND SPEAKERS, GAS FIREPLACE AT VIEWABLE HEIGHT WHILE RESTING IN BED AND PRIVATE DECK WITH SPIRAL STAIRCASE TO THE MAIN LEVEL. GREAT NATURAL LIGHT , CUSTOM MADE-HIDDEN HENGE PLANTATION SHUTTERS, AND ADJUSTABLE RECESSED LIGHTING THROUGHOUT HOUSE. FENCED IN YARD AND GATED DECK OUTBACK [HELPFUL WHEN SEPARATING ANIMALS FROM GUESTS].COUNTRY LIVING AT ITS BEST- GREAT LOCATION MINUTES FROM CROCKETT PARK!!!
Location
State VA
County Fauquier
Zoning RA
Interior
Interior Features Attic, Butlers Pantry, Carpet, Ceiling Fan(s), Crown Moldings, Dining Area, Family Room Off Kitchen, Floor Plan - Open, Intercom, Kitchen - Gourmet, Kitchen - Island, Primary Bath(s), Pantry, Recessed Lighting, Tub Shower, Upgraded Countertops, Water Treat System, Wet/Dry Bar, Window Treatments, Wood Floors, Wood Stove
Hot Water Electric
Heating Heat Pump(s)
Cooling Central A/C, Heat Pump(s)
Flooring Hardwood, Fully Carpeted, Ceramic Tile
Fireplaces Number 3
Fireplaces Type Brick, Fireplace - Glass Doors
Equipment Cooktop, Dishwasher, Freezer, Icemaker, Oven - Double, Oven - Wall, Refrigerator, Washer/Dryer Hookups Only, Water Conditioner - Owned, Water Heater
Fireplace Y
Appliance Cooktop, Dishwasher, Freezer, Icemaker, Oven - Double, Oven - Wall, Refrigerator, Washer/Dryer Hookups Only, Water Conditioner - Owned, Water Heater
Heat Source Electric
Laundry Hookup, Upper Floor
Exterior
Exterior Feature Balcony, Deck(s)
Garage Spaces 4.0
Fence Fully
Utilities Available Cable TV, Electric Available, Propane, Water Available
Water Access N
View Trees/Woods
Roof Type Metal
Accessibility None
Porch Balcony, Deck(s)
Total Parking Spaces 4
Garage N
Building
Story 2
Sewer On Site Septic
Water Well
Architectural Style Ranch/Rambler
Level or Stories 2
Additional Building Above Grade, Below Grade
New Construction N
Schools
Elementary Schools H. M. Pearson
Middle Schools Auburn
High Schools Kettle Run
School District Fauquier County Public Schools
Others
Senior Community No
Tax ID 7911-04-2206
Ownership Fee Simple
SqFt Source Assessor
Acceptable Financing Cash, Conventional, FHA, FHVA
Listing Terms Cash, Conventional, FHA, FHVA
Financing Cash,Conventional,FHA,FHVA
Special Listing Condition Standard
Read Less Info
Want to know what your home might be worth? Contact us for a FREE valuation!

Our team is ready to help you sell your home for the highest possible price ASAP

Bought with Roberta Ferguson Radun • RE/MAX Allegiance
"My job is to find and attract mastery-based agents to the office, protect the culture, and make sure everyone is happy! "
tyronetoneytherealtor@gmail.com
4221 Forbes Blvd, Suite 240, Lanham, MD, 20706, United States






