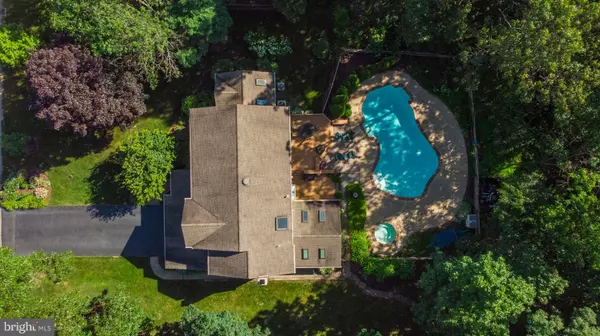$535,000
$519,000
3.1%For more information regarding the value of a property, please contact us for a free consultation.
4 Beds
3 Baths
3,703 SqFt
SOLD DATE : 09/25/2020
Key Details
Sold Price $535,000
Property Type Single Family Home
Sub Type Detached
Listing Status Sold
Purchase Type For Sale
Square Footage 3,703 sqft
Price per Sqft $144
Subdivision Country Meadows
MLS Listing ID PAMC652244
Sold Date 09/25/20
Style Colonial
Bedrooms 4
Full Baths 2
Half Baths 1
HOA Y/N N
Abv Grd Liv Area 3,053
Originating Board BRIGHT
Year Built 1986
Annual Tax Amount $7,879
Tax Year 2019
Lot Size 0.689 Acres
Acres 0.69
Lot Dimensions 125.00 x 0.00
Property Description
Welcome home to 1804 Hickory Way in Hatfield. Pride of ownership and attention to detail can be found throughout this 4 bedroom, 2.5 bathroom home with over 3,600 square feet of living space. The original owners have cared for this house and now it is time to tell its next story. A covered front porch welcomes you and leads to a beautiful entry door with sidelights and into the spacious foyer area. To the left of the foyer is a sun-filled living room with hardwood floors and crown molding. The traditional floor plan has been expanded to include an office off the living room with 3 walls of windows, vaulted ceilings, skylights, ceiling fan and separate heating system. The dining area is open to the kitchen and provides access to the back deck. The chef of the house will love cooking in the updated kitchen with a large center island, granite counters, SubZero refrigerator, Bosch dishwasher, double wall oven, built-in desk area, stainless steel appliances and more. From the kitchen step down to the cozy, carpeted family room with a gas fireplace. Just past the family room and through a wall of windows with sliding glass doors is an all season room. Skylights with blinds and three walls of windows provide an abundance of sunlight. This fabulous space overlooks the well manicured backyard with in-ground swimming pool and spa. A powder room and laundry area complete the first floor. Upstairs, a Master Suite boasts vaulted ceilings, sitting area, walk-in closet and en-suite with Italian tile floors, jetted tub, and separate shower. There are three additional generously sized bedrooms that share a full hall bathroom with double vanity. The finished lower level is perfect for an in-home office, gym, play room or theater. The options here are endless. Prepare to be impressed as you step into the resort-like backyard. Just imagine relaxing in the pristine (heated) pool on warmer days, or the in-ground spa hot tub on cooler evenings. Mature trees and woods wrap the backyard making the space incredibly private and serene. The space is ideal for entertaining with a two-tier deck which includes built-in seating, a brick paver patio and cool decking around the pool. There is still enough yard space for fun and games. Located in Award Winning North Penn School District.
Location
State PA
County Montgomery
Area Towamencin Twp (10653)
Zoning R175
Rooms
Other Rooms Living Room, Dining Room, Primary Bedroom, Bedroom 2, Bedroom 3, Bedroom 4, Kitchen, Family Room, Sun/Florida Room, Exercise Room, Laundry, Office, Recreation Room, Bathroom 2, Primary Bathroom, Half Bath
Basement Full, Partially Finished
Interior
Interior Features Carpet, Ceiling Fan(s), Dining Area, Family Room Off Kitchen, Floor Plan - Traditional, Kitchen - Eat-In, Kitchen - Island, Primary Bath(s), Recessed Lighting, Skylight(s), Soaking Tub, Tub Shower, Upgraded Countertops, Walk-in Closet(s), Wood Floors
Hot Water Other
Heating Forced Air
Cooling Central A/C
Flooring Wood, Carpet, Ceramic Tile
Fireplaces Number 1
Fireplaces Type Brick
Equipment Built-In Microwave, Cooktop, Dishwasher, Oven - Double, Oven - Wall, Refrigerator, Stainless Steel Appliances
Fireplace Y
Window Features Skylights
Appliance Built-In Microwave, Cooktop, Dishwasher, Oven - Double, Oven - Wall, Refrigerator, Stainless Steel Appliances
Heat Source Electric
Laundry Main Floor
Exterior
Exterior Feature Deck(s), Enclosed, Patio(s), Porch(es)
Garage Garage Door Opener, Garage - Front Entry, Inside Access
Garage Spaces 6.0
Fence Wood
Pool In Ground
Waterfront N
Water Access N
Roof Type Shingle
Accessibility None
Porch Deck(s), Enclosed, Patio(s), Porch(es)
Parking Type Attached Garage, Driveway
Attached Garage 2
Total Parking Spaces 6
Garage Y
Building
Lot Description Backs to Trees, Cul-de-sac, Front Yard, Partly Wooded, Rear Yard, SideYard(s)
Story 2
Sewer Public Sewer
Water Public
Architectural Style Colonial
Level or Stories 2
Additional Building Above Grade, Below Grade
New Construction N
Schools
Elementary Schools Walton Farm
High Schools North Penn Senior
School District North Penn
Others
Senior Community No
Tax ID 53-00-03575-017
Ownership Fee Simple
SqFt Source Assessor
Acceptable Financing Cash, Conventional
Listing Terms Cash, Conventional
Financing Cash,Conventional
Special Listing Condition Standard
Read Less Info
Want to know what your home might be worth? Contact us for a FREE valuation!

Our team is ready to help you sell your home for the highest possible price ASAP

Bought with Leslie Ann Connors • Realty ONE Group Legacy

"My job is to find and attract mastery-based agents to the office, protect the culture, and make sure everyone is happy! "
tyronetoneytherealtor@gmail.com
4221 Forbes Blvd, Suite 240, Lanham, MD, 20706, United States






