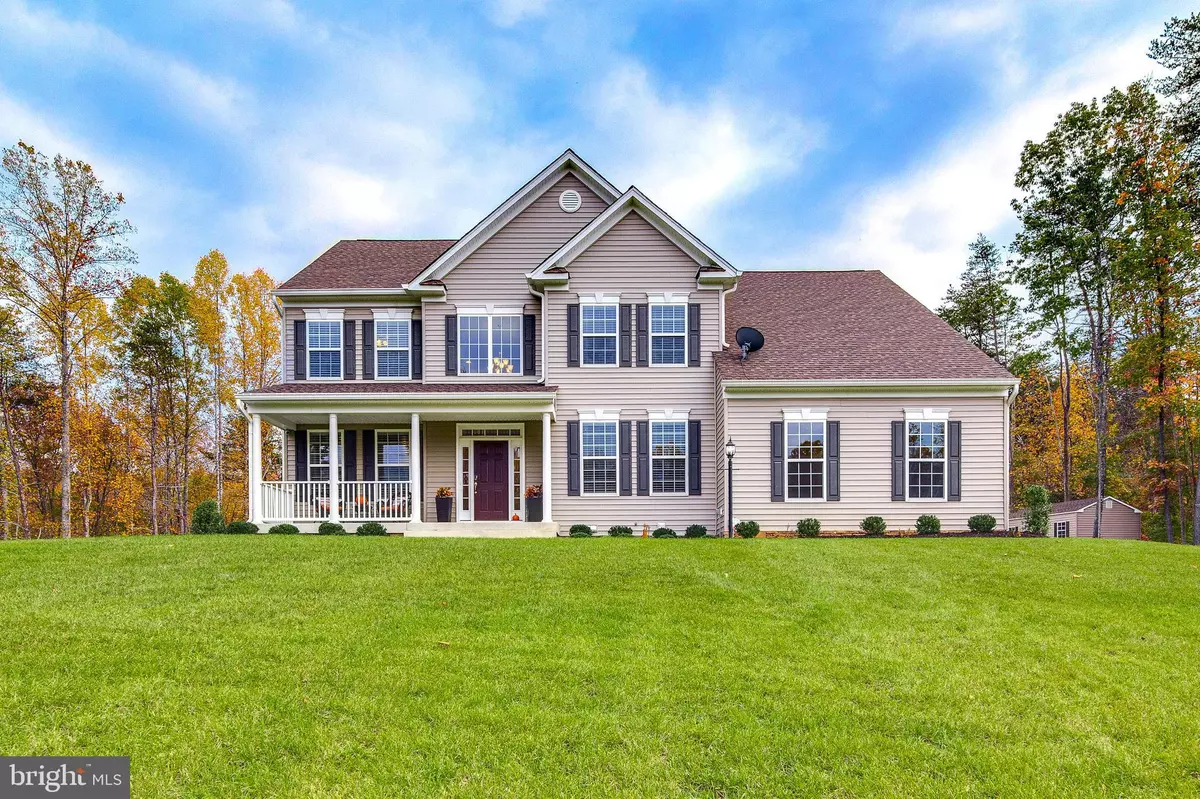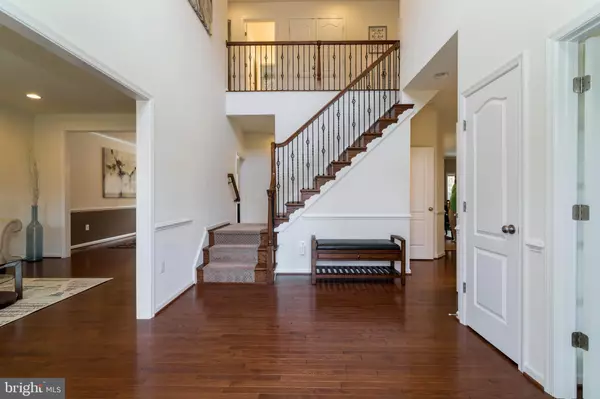$540,000
$540,000
For more information regarding the value of a property, please contact us for a free consultation.
5 Beds
5 Baths
4,595 SqFt
SOLD DATE : 04/09/2020
Key Details
Sold Price $540,000
Property Type Single Family Home
Sub Type Detached
Listing Status Sold
Purchase Type For Sale
Square Footage 4,595 sqft
Price per Sqft $117
Subdivision Oakley Farms
MLS Listing ID VAST216274
Sold Date 04/09/20
Style Colonial
Bedrooms 5
Full Baths 4
Half Baths 1
HOA Fees $55/mo
HOA Y/N Y
Abv Grd Liv Area 3,256
Originating Board BRIGHT
Year Built 2016
Annual Tax Amount $4,997
Tax Year 2019
Lot Size 3.269 Acres
Acres 3.27
Property Description
Your Perfect home awaits! Enter into the 2 story foyer where you will find gleaming hardwood floors that extend to the formal living room and dining room. Dine in elegance as this room has crown molding, chair rail and an upgraded light fixture. For informal dining enjoy the gorgeous eat-in kitchen with maple cabinets, granite countertops, stainless steel appliances, island with pendant lighting, propane gas cooktop and beautiful glass tile backsplash. Everyone can gather in the spacious family room off the kitchen as you stay warm fireside on cool nights! If you find that you need to finish up work projects at home you will enjoy a private office space separated with French doors on the main level. At the end of the day retreat to the upper level where you will enjoy a spacious master suite with 2 walk-in closets and room to relax and watch your favorite shows before retiring to bed. You will have your separate space when getting ready for bed as the master bath has split maple vanities with granite countertops. There is also a soaking tub and separate shower with matching tile surround. There are 3 additional bedrooms, two of which have walk-in closets and one with a private bath on the upper level. The lower level rec room is ready for all your entertaining needs with plenty of space, it is wired for a projector and fitted with plumbing for a wet bar! Additionally, with sliding glass doors to the backyard you can easily take the entertainment outdoors! There is also a huge bedroom and full bath on the lower level. Your dream home on 3.2 private acres is waiting for you! Plus the community has a 100+ acre private wooded area available for community residents to hunt! Contact us for a private showing.
Location
State VA
County Stafford
Zoning A1
Rooms
Other Rooms Living Room, Dining Room, Primary Bedroom, Bedroom 2, Bedroom 3, Bedroom 4, Bedroom 5, Kitchen, Family Room, Office, Recreation Room, Bathroom 2, Bathroom 3, Primary Bathroom
Basement Full, Connecting Stairway, Fully Finished, Interior Access, Outside Entrance, Walkout Level, Windows
Interior
Interior Features Carpet, Ceiling Fan(s), Chair Railings, Crown Moldings, Dining Area, Family Room Off Kitchen, Floor Plan - Open, Formal/Separate Dining Room, Kitchen - Eat-In, Kitchen - Island, Kitchen - Table Space, Primary Bath(s), Recessed Lighting, Soaking Tub, Upgraded Countertops, Walk-in Closet(s), Wood Floors
Hot Water 60+ Gallon Tank, Electric
Heating Heat Pump(s)
Cooling Ceiling Fan(s), Central A/C
Flooring Ceramic Tile, Carpet, Hardwood
Fireplaces Number 1
Fireplaces Type Gas/Propane
Equipment Built-In Microwave, Cooktop, Dishwasher, Disposal, Icemaker, Microwave, Oven - Double, Oven - Wall, Refrigerator, Stainless Steel Appliances, Water Heater
Fireplace Y
Window Features Transom
Appliance Built-In Microwave, Cooktop, Dishwasher, Disposal, Icemaker, Microwave, Oven - Double, Oven - Wall, Refrigerator, Stainless Steel Appliances, Water Heater
Heat Source Electric
Exterior
Parking Features Garage - Side Entry, Inside Access, Garage Door Opener
Garage Spaces 2.0
Water Access N
View Garden/Lawn, Trees/Woods
Accessibility None
Attached Garage 2
Total Parking Spaces 2
Garage Y
Building
Lot Description Backs to Trees
Story 3+
Sewer Septic < # of BR
Water Well
Architectural Style Colonial
Level or Stories 3+
Additional Building Above Grade, Below Grade
New Construction N
Schools
Elementary Schools Hartwood
Middle Schools T. Benton Gayle
High Schools Mountain View
School District Stafford County Public Schools
Others
Senior Community No
Tax ID 26-M-2- -38
Ownership Fee Simple
SqFt Source Assessor
Special Listing Condition Standard
Read Less Info
Want to know what your home might be worth? Contact us for a FREE valuation!

Our team is ready to help you sell your home for the highest possible price ASAP

Bought with Kathleen T O'Blinsky • Long & Foster Real Estate, Inc.
"My job is to find and attract mastery-based agents to the office, protect the culture, and make sure everyone is happy! "
tyronetoneytherealtor@gmail.com
4221 Forbes Blvd, Suite 240, Lanham, MD, 20706, United States






