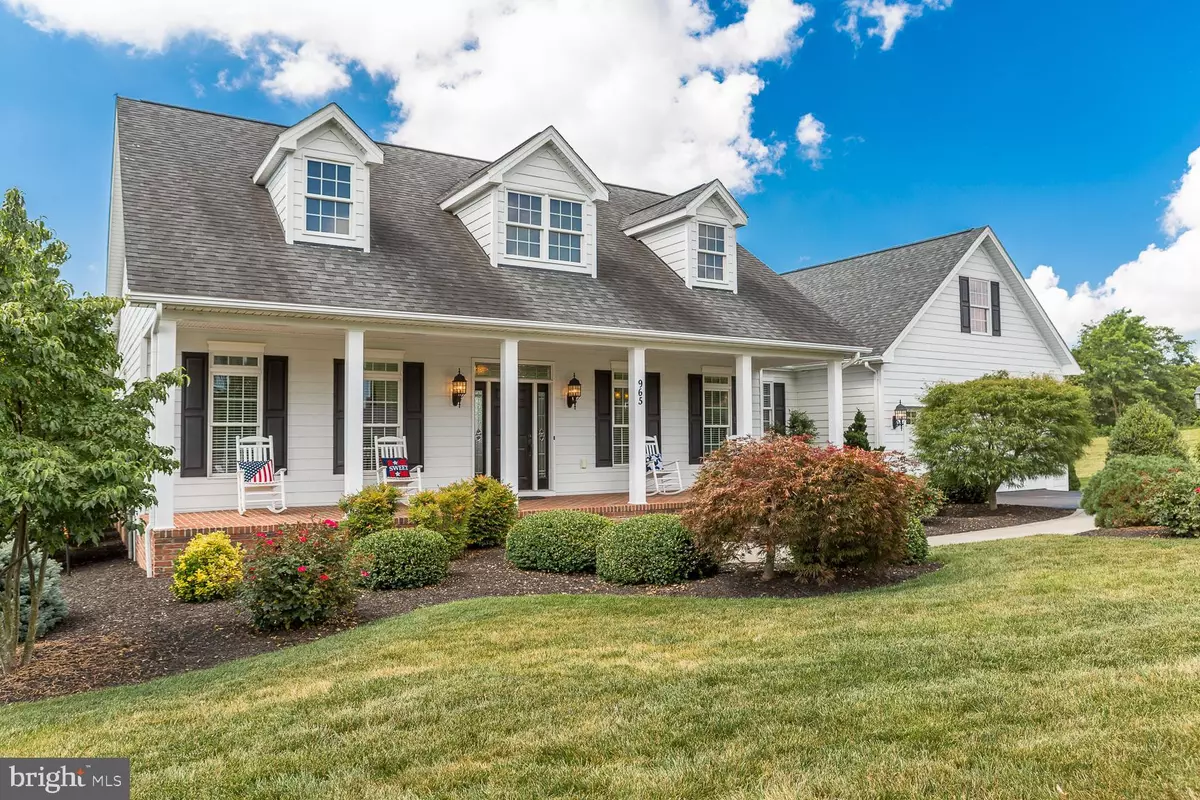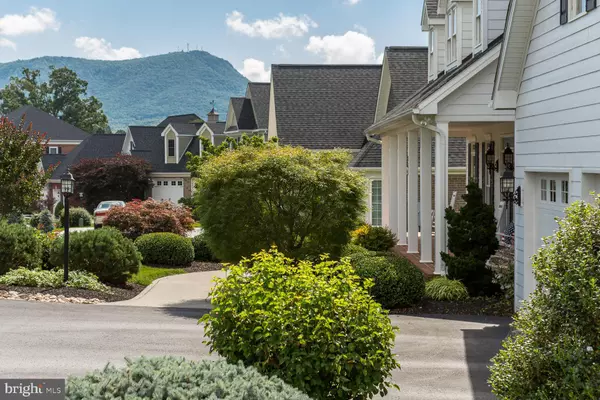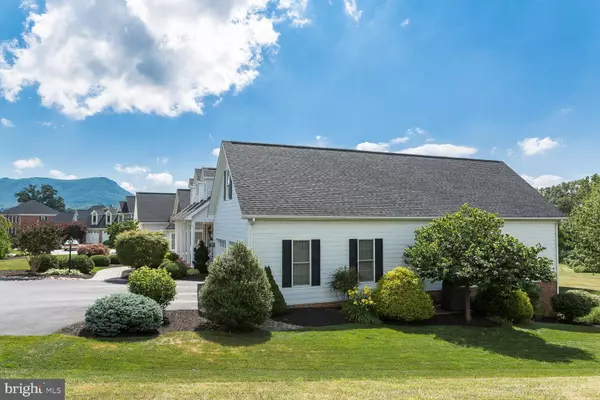$530,000
$549,900
3.6%For more information regarding the value of a property, please contact us for a free consultation.
4 Beds
3 Baths
2,648 SqFt
SOLD DATE : 10/13/2020
Key Details
Sold Price $530,000
Property Type Single Family Home
Sub Type Detached
Listing Status Sold
Purchase Type For Sale
Square Footage 2,648 sqft
Price per Sqft $200
Subdivision Crossroads Farm
MLS Listing ID VARO101282
Sold Date 10/13/20
Style Contemporary,Raised Ranch/Rambler,Other,Transitional
Bedrooms 4
Full Baths 2
Half Baths 1
HOA Fees $50/mo
HOA Y/N Y
Abv Grd Liv Area 2,648
Originating Board BRIGHT
Year Built 2011
Annual Tax Amount $2,713
Tax Year 2018
Lot Size 0.310 Acres
Acres 0.31
Property Description
Southern Living hospitality commences on covered front veranda and flows to hidden terrace on Tee Box 2. Splendid open plan provides beautiful level-one living on golf course. High ceilings in grand room, breakfast area, handsome open kitchen; glorious views through over-sized windows. Bellini granite, abundantrich cherry cabinets, gas cook top. Fireplace in expansive open family area and true hardwood. First floor ethereal master, soaking tub, custom shower. Privacy with split bedroom plan. Option of additional guest suite, au pair studio on 2nd. Four bedrooms + work from home office/study/library on main. This could be your forever home enveloped in hardi-plank at Crossroads Farm. A seat on the terrace-like viewing THE MASTERS.
Location
State VA
County Rockingham
Area Rockingham Se
Zoning R5
Rooms
Other Rooms Dining Room, Primary Bedroom, Kitchen, Foyer, Breakfast Room, Great Room, Office, Primary Bathroom, Full Bath, Additional Bedroom
Basement Garage Access, Partial
Main Level Bedrooms 3
Interior
Interior Features Breakfast Area, Built-Ins, Carpet, Dining Area, Floor Plan - Open, Kitchen - Gourmet, Primary Bath(s), Soaking Tub, Upgraded Countertops, Walk-in Closet(s), Wood Floors
Hot Water Electric
Heating Heat Pump(s)
Cooling Central A/C, Heat Pump(s)
Flooring Hardwood, Carpet, Ceramic Tile
Fireplaces Number 1
Fireplaces Type Gas/Propane
Equipment Cooktop, Compactor, Dishwasher, Disposal, Dryer, Exhaust Fan, Oven - Wall, Washer/Dryer Stacked, Stainless Steel Appliances, Refrigerator
Fireplace Y
Window Features Low-E
Appliance Cooktop, Compactor, Dishwasher, Disposal, Dryer, Exhaust Fan, Oven - Wall, Washer/Dryer Stacked, Stainless Steel Appliances, Refrigerator
Heat Source Electric
Laundry Main Floor
Exterior
Exterior Feature Brick, Patio(s), Porch(es), Terrace
Parking Features Additional Storage Area, Oversized, Garage Door Opener, Garage - Front Entry
Garage Spaces 2.0
Utilities Available Cable TV, Phone Available, Propane, Under Ground
Water Access N
Roof Type Composite
Accessibility Wheelchair Mod
Porch Brick, Patio(s), Porch(es), Terrace
Attached Garage 2
Total Parking Spaces 2
Garage Y
Building
Story 1.5
Sewer Public Sewer
Water Public
Architectural Style Contemporary, Raised Ranch/Rambler, Other, Transitional
Level or Stories 1.5
Additional Building Above Grade, Below Grade
Structure Type Cathedral Ceilings,High
New Construction N
Schools
Elementary Schools Peak View
Middle Schools Montevideo
High Schools Spotswood
School District Rockingham County Public Schools
Others
Pets Allowed Y
Senior Community No
Tax ID 126H1-(6)- L161
Ownership Fee Simple
SqFt Source Assessor
Horse Property N
Special Listing Condition Standard
Pets Allowed Number Limit
Read Less Info
Want to know what your home might be worth? Contact us for a FREE valuation!

Our team is ready to help you sell your home for the highest possible price ASAP

Bought with Non Member • Non Subscribing Office
"My job is to find and attract mastery-based agents to the office, protect the culture, and make sure everyone is happy! "
tyronetoneytherealtor@gmail.com
4221 Forbes Blvd, Suite 240, Lanham, MD, 20706, United States






