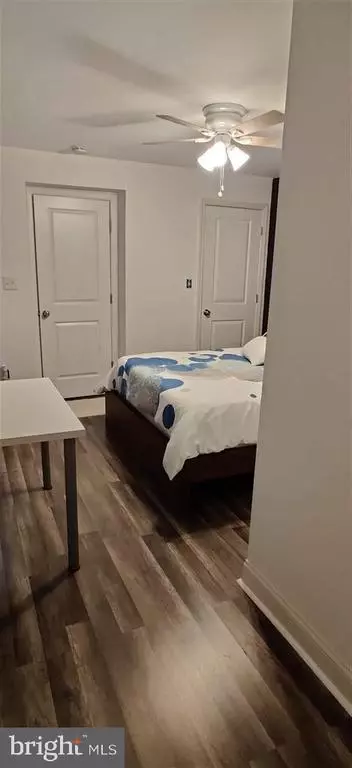$675,000
$699,000
3.4%For more information regarding the value of a property, please contact us for a free consultation.
5 Beds
5 Baths
4,000 SqFt
SOLD DATE : 11/30/2020
Key Details
Sold Price $675,000
Property Type Single Family Home
Sub Type Detached
Listing Status Sold
Purchase Type For Sale
Square Footage 4,000 sqft
Price per Sqft $168
Subdivision Cayden Ridge
MLS Listing ID VAPW506266
Sold Date 11/30/20
Style Contemporary
Bedrooms 5
Full Baths 4
Half Baths 1
HOA Fees $110/mo
HOA Y/N Y
Abv Grd Liv Area 2,900
Originating Board BRIGHT
Year Built 2019
Annual Tax Amount $6,792
Tax Year 2020
Lot Size 7,540 Sqft
Acres 0.17
Property Description
Very spacious 5 bedroom 4.5 baths, only 1 year old construction in a newly built subdivision, in highly sought after Manassas VA! Great for the large family. Everything is in like new condition. Partially or mostly finished basement with plenty of storage area, full bedroom and bathroom in basement with private entrance. Entry level features a huge great room, perfect for family gatherings or entertaining. Large open kitchen with island. Formal dining room and separate office space or library, perfect for those working from home. Large 2 car garage, with entry through a mud room with a walk in closet. Second floor has a large master suite with double sink bathroom and vanity makeup area, separate toilet room. A second smaller master bed, called a princess suite with private bathroom, an upgrade from the builder. Plus two other regular size rooms with a full bath in the hallway. Upstairs laundry room with washer and dryer. Convenient access to restaurants, shops & schools. Dont let this great home pass you by!
Location
State VA
County Prince William
Zoning PMR
Rooms
Basement Connecting Stairway, Partially Finished, Side Entrance, Sump Pump, Walkout Stairs, Windows
Interior
Interior Features Attic, Breakfast Area, Carpet, Ceiling Fan(s), Combination Kitchen/Living, Dining Area, Floor Plan - Traditional, Formal/Separate Dining Room, Kitchen - Country, Kitchen - Island, Kitchen - Table Space, Wood Floors
Hot Water Electric
Heating Central
Cooling Ceiling Fan(s), Central A/C
Flooring Hardwood, Partially Carpeted
Fireplaces Number 1
Fireplaces Type Mantel(s)
Equipment Built-In Microwave, Dishwasher, Disposal, Dryer, Dryer - Front Loading, ENERGY STAR Freezer, ENERGY STAR Refrigerator, Extra Refrigerator/Freezer, Icemaker, Oven/Range - Gas, Stainless Steel Appliances, Washer, Washer - Front Loading, Water Heater
Fireplace Y
Appliance Built-In Microwave, Dishwasher, Disposal, Dryer, Dryer - Front Loading, ENERGY STAR Freezer, ENERGY STAR Refrigerator, Extra Refrigerator/Freezer, Icemaker, Oven/Range - Gas, Stainless Steel Appliances, Washer, Washer - Front Loading, Water Heater
Heat Source Natural Gas
Laundry Upper Floor
Exterior
Exterior Feature Porch(es)
Garage Additional Storage Area
Garage Spaces 2.0
Fence Picket, Rear
Utilities Available Cable TV Available, Electric Available, Natural Gas Available, Phone Available, Sewer Available, Water Available
Waterfront N
Water Access N
Roof Type Shingle
Accessibility None
Porch Porch(es)
Parking Type Attached Garage, Driveway
Attached Garage 2
Total Parking Spaces 2
Garage Y
Building
Lot Description Front Yard, Landscaping, Rear Yard
Story 3.5
Foundation Block, Slab
Sewer Public Sewer
Water Community
Architectural Style Contemporary
Level or Stories 3.5
Additional Building Above Grade, Below Grade
Structure Type 9'+ Ceilings,Dry Wall
New Construction N
Schools
School District Prince William County Public Schools
Others
Senior Community No
Tax ID 7895-38-7188
Ownership Fee Simple
SqFt Source Assessor
Acceptable Financing Cash, Conventional, FHA, FNMA, Private, VA
Listing Terms Cash, Conventional, FHA, FNMA, Private, VA
Financing Cash,Conventional,FHA,FNMA,Private,VA
Special Listing Condition Standard
Read Less Info
Want to know what your home might be worth? Contact us for a FREE valuation!

Our team is ready to help you sell your home for the highest possible price ASAP

Bought with Non Member • Non Subscribing Office

"My job is to find and attract mastery-based agents to the office, protect the culture, and make sure everyone is happy! "
tyronetoneytherealtor@gmail.com
4221 Forbes Blvd, Suite 240, Lanham, MD, 20706, United States






