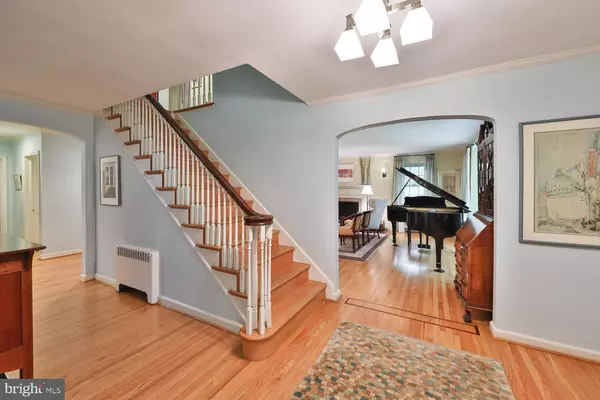$750,000
$770,000
2.6%For more information regarding the value of a property, please contact us for a free consultation.
5 Beds
5 Baths
4,432 SqFt
SOLD DATE : 12/21/2020
Key Details
Sold Price $750,000
Property Type Single Family Home
Sub Type Detached
Listing Status Sold
Purchase Type For Sale
Square Footage 4,432 sqft
Price per Sqft $169
Subdivision Rydal
MLS Listing ID PAMC665750
Sold Date 12/21/20
Style Colonial
Bedrooms 5
Full Baths 4
Half Baths 1
HOA Y/N N
Abv Grd Liv Area 4,432
Originating Board BRIGHT
Year Built 1954
Annual Tax Amount $16,969
Tax Year 2020
Lot Size 1.377 Acres
Acres 1.38
Lot Dimensions 200.00 x 0.00
Property Description
Nestled in a wonderful setting on one of the loveliest quiet streets in highly desirable Rydal (Abington Township), this beautifully maintained 2 story stone colonial is a perfect blend of traditional architecture and modern amenities. A large front-to-back center hall leads to a formal living room with front bay window with deep window sills, fireplace (wood) and custom built-in bookshelves. The spacious family room features a wall of custom built-in bookshelves and cabinets and French doors to a large covered patio overlooking 1.38 acre of beautiful grounds. The formal dining room with bay window is perfect for entertaining year round and opens to a covered patio as well as to the updated kitchen with glass tile backsplash and quartz silestone countertops, high hat lighting, skylights with shades, deep stainless sink with supplemental water heater, 5 burner gas cooktop, double wall oven, stainless refrigerator, dishwasher, disposal, a coffee station and island with curved kitchen table level seating. There is an attractive custom cabinet and serving area separating the kitchen and dining room with plenty of storage space for linens and appliances and additional storage space under the kitchen table. The rear entry foyer/mudroom off the driveway is welcoming with a ceramic tile floor, custom built-in cubbies, 2 coat closets, a pantry with pullout shelving, laundry room with sink, open back staircase and large storage utility room. A powder room completes the first floor. There are hardwood floors throughout the first floor. There is a 2nd covered patio with hot tub. The second floor consists of a lovely master bedroom with 3 windows, hardwood floors, ceiling fan and walk-in closet with built-ins. The updated master bath is beautiful with glass and ceramic tile, radiant heat, 2 vanities, and a stall shower with a bench and seamless door. The 2nd bedroom features a ceiling fan, hardwood floors, built-ins, a double closet and ceramic tile full bath with square tub and shower. The 3rd and 4th bedrooms with hardwood floors and closets are connected by a "Jack and Jill" full bath with tub/shower unit. Off the 2nd floor hall is an office with custom built-ins, hardwood floors, ceiling fan and closet that leads to the back staircase where there is a full bath with tub/shower and a 5th bedroom with two closets. Replacement windows are throughout the second floor. There is a pulldown stair unit to the attic. The unfinished basement features a second washer and dryer with laundry tub and has a door leading to the outside. There is 2 zone gas hot water heat and 2 zone air-conditioning. Gas boiler was replaced in 2014, a/c replaced in 2019, and gas (domestic) hot water heater replaced in 2019. 200 amp electrical service. This property with its lovely outdoor spaces is very special, indeed. There is plenty of yard play space and even a treehouse! Located in the Award Winning Abington School District (Rydal Elementary), you can take advantage of Whole Foods, Trader Joe's, Abington Art Center, quaint shops in Jenkintown, Abington-Jefferson Hospital, Abington Library, dining and the regional rail stations with easy access to Center City and the Airport. Come see this special home and make it your own!
Location
State PA
County Montgomery
Area Abington Twp (10630)
Zoning V
Rooms
Other Rooms Living Room, Dining Room, Bedroom 2, Bedroom 3, Bedroom 4, Bedroom 5, Kitchen, Family Room, Bedroom 1, Laundry, Office, Utility Room, Half Bath
Basement Full, Unfinished, Walkout Stairs
Interior
Hot Water Natural Gas
Heating Hot Water, Forced Air
Cooling Central A/C
Flooring Hardwood, Ceramic Tile
Fireplaces Number 1
Fireplaces Type Wood
Fireplace Y
Heat Source Natural Gas
Laundry Main Floor
Exterior
Garage Spaces 10.0
Water Access N
Roof Type Asphalt
Accessibility None
Total Parking Spaces 10
Garage N
Building
Story 2
Sewer Public Sewer
Water Public
Architectural Style Colonial
Level or Stories 2
Additional Building Above Grade, Below Grade
New Construction N
Schools
Elementary Schools Rydal
Middle Schools Abington Junior
High Schools Abington Senior
School District Abington
Others
Senior Community No
Tax ID 30-00-27044-007
Ownership Fee Simple
SqFt Source Assessor
Special Listing Condition Standard
Read Less Info
Want to know what your home might be worth? Contact us for a FREE valuation!

Our team is ready to help you sell your home for the highest possible price ASAP

Bought with Constance G Berg • BHHS Fox & Roach-Jenkintown
"My job is to find and attract mastery-based agents to the office, protect the culture, and make sure everyone is happy! "
tyronetoneytherealtor@gmail.com
4221 Forbes Blvd, Suite 240, Lanham, MD, 20706, United States






