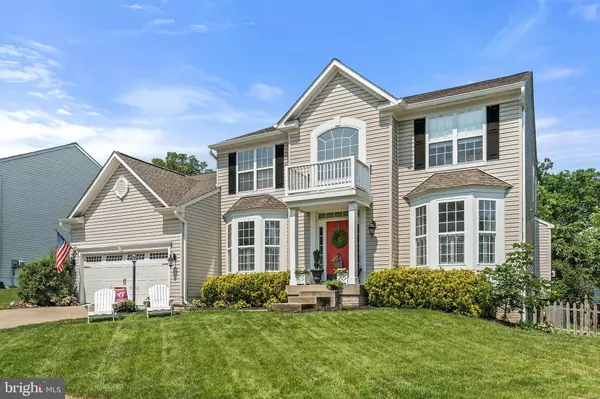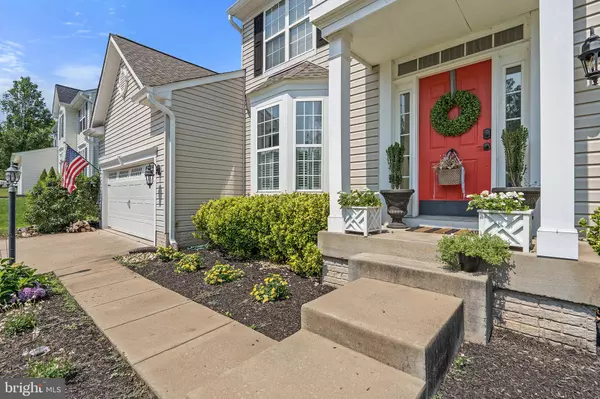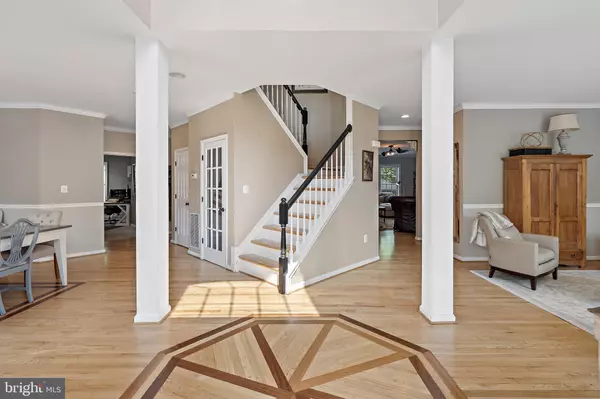$600,000
$574,900
4.4%For more information regarding the value of a property, please contact us for a free consultation.
5 Beds
4 Baths
4,200 SqFt
SOLD DATE : 08/25/2020
Key Details
Sold Price $600,000
Property Type Single Family Home
Sub Type Detached
Listing Status Sold
Purchase Type For Sale
Square Footage 4,200 sqft
Price per Sqft $142
Subdivision Saybrooke
MLS Listing ID VAPW498996
Sold Date 08/25/20
Style Colonial
Bedrooms 5
Full Baths 3
Half Baths 1
HOA Fees $74/qua
HOA Y/N Y
Abv Grd Liv Area 3,000
Originating Board BRIGHT
Year Built 2001
Annual Tax Amount $6,235
Tax Year 2020
Lot Size 8,782 Sqft
Acres 0.2
Property Description
FIRST TIME ON MARKET!! CUL-DE-SAC LOCATION!! Beautiful 5BR/3.5 Bath OPEN CONCEPT Colonial in Bristow's POPULAR Saybrooke Neighborhood. Main Level Includes CUSTOM Hardwood Floors, Large Home Office, Formal Dining Room and Living Room, RENOVATED Eat-In Kitchen w/ Marble Countertops, SS Appliances, and Subway Tile Backsplash. Family Room OPEN to Kitchen with Mounted TV (conveys) and STUNNING Gas Fireplace. Lower Level includes large REC SPACE, CUSTOM Shiplapped WET BAR with Kegorator (Conveys), Fixed Mount Theater Screen and Projector (conveys). Hobby Room/Unofficial Bedroom and FULL Bath. Upper Level Living Quarters includes LOVELY Primary Bedroom w/ 2 Walk-in Closets and FULL Bath w/ Dual Vanities. 3 Additional GENEROUSLY Sized Bedrooms. Watch the Games this FALL outside in your INCREDIBLE Outdoor PAVILION (conveys) with Flat Screen TV (conveys) and fix mounted Fan (conveys). Additional Deck and Fenced Back Yard for your 4-legged Family Members. Buyer PEACE-of-MIND - New Roof (2019) and recently replaced A/C Unit (2020). DESIRABLE Patriot School Pyramid.
Location
State VA
County Prince William
Zoning RPC
Rooms
Basement Other, Interior Access
Main Level Bedrooms 1
Interior
Interior Features Bar, Breakfast Area, Built-Ins, Carpet, Ceiling Fan(s), Chair Railings, Dining Area, Crown Moldings, Entry Level Bedroom, Family Room Off Kitchen, Floor Plan - Open, Kitchen - Eat-In, Kitchen - Gourmet, Primary Bath(s), Recessed Lighting, Walk-in Closet(s), Wood Floors
Hot Water Natural Gas
Heating Heat Pump(s)
Cooling Central A/C
Flooring Hardwood, Carpet
Fireplaces Number 1
Fireplaces Type Mantel(s)
Equipment Dishwasher, Disposal, Dryer, Exhaust Fan, Extra Refrigerator/Freezer, Microwave, Oven/Range - Electric, Refrigerator, Washer
Fireplace Y
Appliance Dishwasher, Disposal, Dryer, Exhaust Fan, Extra Refrigerator/Freezer, Microwave, Oven/Range - Electric, Refrigerator, Washer
Heat Source Natural Gas
Laundry Lower Floor
Exterior
Exterior Feature Patio(s)
Parking Features Garage - Front Entry, Inside Access
Garage Spaces 2.0
Utilities Available Fiber Optics Available, Cable TV Available, Phone Available, Under Ground
Amenities Available Basketball Courts, Club House, Pool - Outdoor, Tennis Courts, Tot Lots/Playground
Water Access N
Roof Type Asphalt,Shingle
Accessibility None
Porch Patio(s)
Attached Garage 2
Total Parking Spaces 2
Garage Y
Building
Lot Description Cul-de-sac, Landscaping, Level, No Thru Street, Rear Yard
Story 3
Sewer Public Sewer
Water Public
Architectural Style Colonial
Level or Stories 3
Additional Building Above Grade, Below Grade
Structure Type 9'+ Ceilings
New Construction N
Schools
Elementary Schools Cedar Point
Middle Schools Marsteller
High Schools Patriot
School District Prince William County Public Schools
Others
HOA Fee Include Common Area Maintenance,Pool(s),Road Maintenance,Snow Removal,Trash,Sewer
Senior Community No
Tax ID 7595-46-2222
Ownership Fee Simple
SqFt Source Assessor
Acceptable Financing Cash, Conventional, FHA, VA
Horse Property N
Listing Terms Cash, Conventional, FHA, VA
Financing Cash,Conventional,FHA,VA
Special Listing Condition Standard
Read Less Info
Want to know what your home might be worth? Contact us for a FREE valuation!

Our team is ready to help you sell your home for the highest possible price ASAP

Bought with Kevin M Canto • Keller Williams Realty
"My job is to find and attract mastery-based agents to the office, protect the culture, and make sure everyone is happy! "
tyronetoneytherealtor@gmail.com
4221 Forbes Blvd, Suite 240, Lanham, MD, 20706, United States






