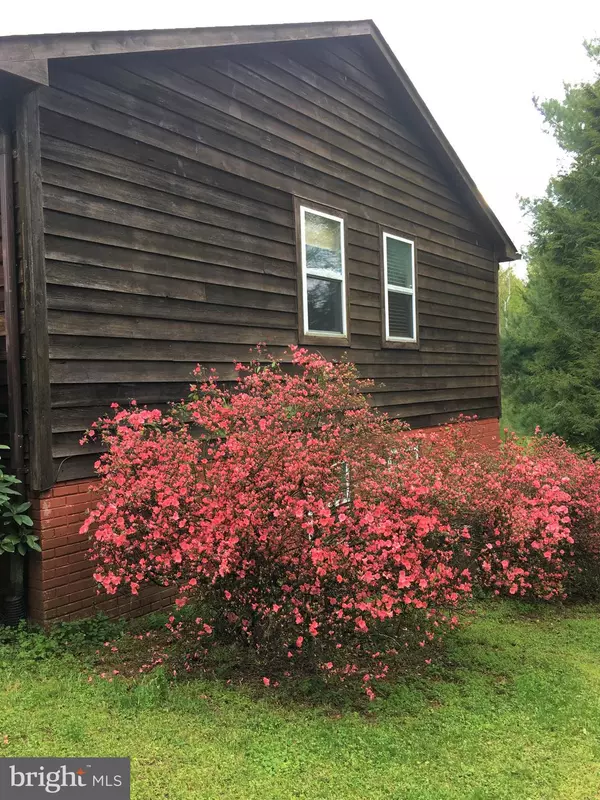$299,900
$299,900
For more information regarding the value of a property, please contact us for a free consultation.
6 Beds
3 Baths
2,284 SqFt
SOLD DATE : 06/24/2020
Key Details
Sold Price $299,900
Property Type Single Family Home
Sub Type Detached
Listing Status Sold
Purchase Type For Sale
Square Footage 2,284 sqft
Price per Sqft $131
Subdivision The Fields
MLS Listing ID VACU141430
Sold Date 06/24/20
Style Ranch/Rambler
Bedrooms 6
Full Baths 3
HOA Y/N N
Abv Grd Liv Area 1,484
Originating Board BRIGHT
Year Built 1992
Annual Tax Amount $1,645
Tax Year 2019
Lot Size 3.650 Acres
Acres 3.65
Property Description
WHAT A FIND ! Look No Further.... This Beautiful Cedar Ranch Is The One.... One Level Living With Master Bedroom, Master Bath, Two Other Guest Bedrooms, Full Hallway Bathroom, Large Living & Dining Room Combo With Cathedral Ceiling, Kitchen Right Off Dining Area To Make A Great Open Area Experience !! Kitchen Also Has A Washer/Dryer Hook-Up For A Double Stack Combo So You Don't Have To Run Up & Down The Stairs. Right Off Of Dining Area Is A Cute Quaint Deck To Bar-B-Que On In The Summer Or Just To Set & Enjoy The Serenity Around You Of Your Large Open Property & Beautiful Trees. You Could Also Go Out On Your Front Porch To Relax On The Porch Swing In The Shade Of The Hot Sun With A Cold Beverage...... This Home Also Has A Partial Finished Basement With Three More Possible Bedrooms Or Hobby Rooms To Use As You Need, Loundre Area & Family Room With A Flue For Your WoodStove For Those Cold Winter Nights. Just Bring Your Own Finishing Touches. With A Walkout Basement, You Could Make A Small Veggie Garden Out Back. This Is All On Almost 4 Acers So Bring The Horses & The Family To Enjoy !! Only 15 Min. To The Town Of Culpeper For Your Convenience & Comcast Too ! This Won't Last Long So I Wouldn't Wait..... New Lifetime Warranty Roof 2020, Some New Siding And Staining Protection 2020, New HVAC System 2018. This Home Has A Three Bedroom Perk
Location
State VA
County Culpeper
Zoning RA
Rooms
Other Rooms Living Room, Dining Room, Bedroom 3, Bedroom 4, Bedroom 5, Kitchen, Bathroom 2, Bathroom 3, Attic, Hobby Room, Primary Bathroom, Full Bath
Basement Full, Heated, Improved, Outside Entrance, Partially Finished, Rear Entrance, Walkout Level, Windows, Other, Daylight, Partial
Main Level Bedrooms 3
Interior
Interior Features Attic, Carpet, Ceiling Fan(s), Combination Kitchen/Dining, Combination Dining/Living, Floor Plan - Open, Kitchen - Country, Primary Bath(s), Pantry, Tub Shower, Window Treatments, Other
Hot Water Electric
Heating Heat Pump(s)
Cooling Central A/C, Ceiling Fan(s), Heat Pump(s)
Flooring Carpet, Laminated, Vinyl
Equipment Dishwasher, Oven/Range - Electric, Range Hood, Refrigerator, Water Heater
Fireplace N
Window Features Double Pane,Screens,Sliding,Storm
Appliance Dishwasher, Oven/Range - Electric, Range Hood, Refrigerator, Water Heater
Heat Source Electric, Other
Laundry Hookup, Lower Floor
Exterior
Exterior Feature Deck(s), Porch(es)
Garage Spaces 5.0
Utilities Available Cable TV, Phone, Phone Available
Waterfront N
Water Access N
Roof Type Architectural Shingle
Accessibility None
Porch Deck(s), Porch(es)
Road Frontage Public, State
Parking Type Driveway
Total Parking Spaces 5
Garage N
Building
Lot Description Backs to Trees, Corner, Front Yard, Landscaping, Open, Private, Rear Yard, Road Frontage, SideYard(s), Stream/Creek, Trees/Wooded, Partly Wooded
Story 2
Sewer On Site Septic, Gravity Sept Fld, Septic < # of BR
Water Private, Well
Architectural Style Ranch/Rambler
Level or Stories 2
Additional Building Above Grade, Below Grade
Structure Type Dry Wall,9'+ Ceilings
New Construction N
Schools
Middle Schools Culpeper
High Schools Eastern View
School District Culpeper County Public Schools
Others
Pets Allowed Y
Senior Community No
Tax ID 28-D-1- -18
Ownership Fee Simple
SqFt Source Assessor
Acceptable Financing Cash, Conventional, FHA, Private, USDA, VA, VHDA
Horse Property Y
Horse Feature Horses Allowed
Listing Terms Cash, Conventional, FHA, Private, USDA, VA, VHDA
Financing Cash,Conventional,FHA,Private,USDA,VA,VHDA
Special Listing Condition Standard
Pets Description Breed Restrictions
Read Less Info
Want to know what your home might be worth? Contact us for a FREE valuation!

Our team is ready to help you sell your home for the highest possible price ASAP

Bought with Walter Curtis Stuart Jr. • Cornerstone Realty Of The Piedmont

"My job is to find and attract mastery-based agents to the office, protect the culture, and make sure everyone is happy! "
tyronetoneytherealtor@gmail.com
4221 Forbes Blvd, Suite 240, Lanham, MD, 20706, United States






