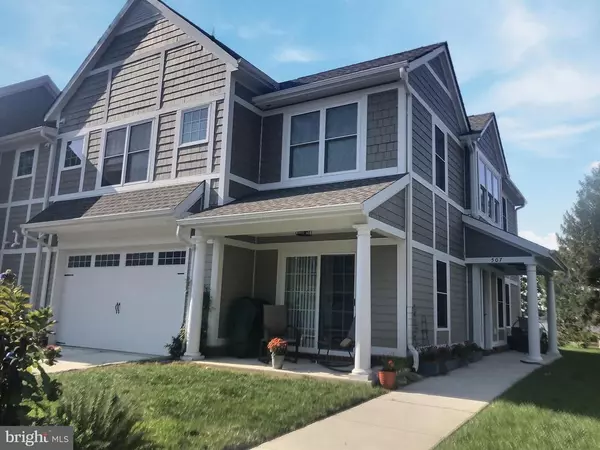$495,000
$495,000
For more information regarding the value of a property, please contact us for a free consultation.
4 Beds
3 Baths
2,406 SqFt
SOLD DATE : 05/28/2021
Key Details
Sold Price $495,000
Property Type Single Family Home
Sub Type Twin/Semi-Detached
Listing Status Sold
Purchase Type For Sale
Square Footage 2,406 sqft
Price per Sqft $205
Subdivision River Walk
MLS Listing ID NJBL383976
Sold Date 05/28/21
Style Carriage House,Contemporary
Bedrooms 4
Full Baths 2
Half Baths 1
HOA Fees $115/mo
HOA Y/N Y
Abv Grd Liv Area 2,406
Originating Board BRIGHT
Year Built 2016
Annual Tax Amount $12,050
Tax Year 2020
Lot Size 3,600 Sqft
Acres 0.08
Lot Dimensions 40.00 x 90.00
Property Description
What a VIEW! A luxury carriage home on the Delaware River. The extensive lawn area sweeps up from the river to the house. Your open-plan great room has crown molding throughout with large windows and patio doors to a front porch giving spectacular views of the river. Sunsets are particularly gorgeous. Granite worktops and stainless steel appliances are features of the gourmet kitchen. The large Master bedroom above also has patio doors and a large balcony overlooking the river, as well as two walk-in closets and a luxurious en-suite bathroom that includes a large, corner jacuzzi bath and two separate wash basins. Two large additional bedrooms and a utility room complete the upper level The property has lots of closet space including a large storage room on each floor designed to allow an elevator to be installed if desired. To the rear is a study/bedroom that has patio doors that open out onto a smaller patio that is ideal for catching the morning sun and an oversize double garage.
Location
State NJ
County Burlington
Area Delanco Twp (20309)
Zoning ZRD
Direction Northwest
Rooms
Other Rooms Primary Bedroom, Bedroom 2, Bedroom 3, Bedroom 4, Primary Bathroom, Full Bath, Half Bath
Main Level Bedrooms 1
Interior
Interior Features Breakfast Area, Carpet, Ceiling Fan(s), Combination Dining/Living, Combination Kitchen/Living, Crown Moldings, Entry Level Bedroom, Floor Plan - Open, Kitchen - Island, Stall Shower, Walk-in Closet(s), WhirlPool/HotTub, Wood Floors
Hot Water Natural Gas
Heating Forced Air
Cooling Ceiling Fan(s), Central A/C
Flooring Ceramic Tile, Hardwood, Partially Carpeted
Fireplaces Number 1
Fireplaces Type Gas/Propane
Equipment Built-In Microwave, Built-In Range, Dishwasher, Dryer - Front Loading, Energy Efficient Appliances, Exhaust Fan, ENERGY STAR Refrigerator, ENERGY STAR Dishwasher, Oven - Single, Oven/Range - Gas, Stainless Steel Appliances, Washer - Front Loading, Water Heater
Fireplace Y
Window Features Double Pane,Screens,Vinyl Clad
Appliance Built-In Microwave, Built-In Range, Dishwasher, Dryer - Front Loading, Energy Efficient Appliances, Exhaust Fan, ENERGY STAR Refrigerator, ENERGY STAR Dishwasher, Oven - Single, Oven/Range - Gas, Stainless Steel Appliances, Washer - Front Loading, Water Heater
Heat Source Natural Gas, Renewable
Laundry Upper Floor
Exterior
Exterior Feature Balcony, Porch(es), Patio(s)
Parking Features Garage - Rear Entry, Oversized, Inside Access, Built In
Garage Spaces 2.0
Fence Other
Utilities Available Cable TV Available, Electric Available, Natural Gas Available
Water Access N
View Panoramic, River, Scenic Vista, Water
Roof Type Pitched,Shingle
Street Surface Paved
Accessibility 2+ Access Exits
Porch Balcony, Porch(es), Patio(s)
Road Frontage City/County
Attached Garage 2
Total Parking Spaces 2
Garage Y
Building
Lot Description Open
Story 2
Foundation Slab
Sewer Public Sewer
Water Public
Architectural Style Carriage House, Contemporary
Level or Stories 2
Additional Building Above Grade, Below Grade
New Construction N
Schools
Elementary Schools Riverside E.S.
Middle Schools Riverside M.S.
High Schools Riverside
School District Delanco Township Public Schools
Others
Senior Community No
Tax ID 09-01202-00002
Ownership Fee Simple
SqFt Source Assessor
Security Features Carbon Monoxide Detector(s),Smoke Detector
Acceptable Financing Cash, Conventional
Listing Terms Cash, Conventional
Financing Cash,Conventional
Special Listing Condition Standard
Read Less Info
Want to know what your home might be worth? Contact us for a FREE valuation!

Our team is ready to help you sell your home for the highest possible price ASAP

Bought with Justin Tayler Morrison • Realty Mark Cityscape
"My job is to find and attract mastery-based agents to the office, protect the culture, and make sure everyone is happy! "
tyronetoneytherealtor@gmail.com
4221 Forbes Blvd, Suite 240, Lanham, MD, 20706, United States






