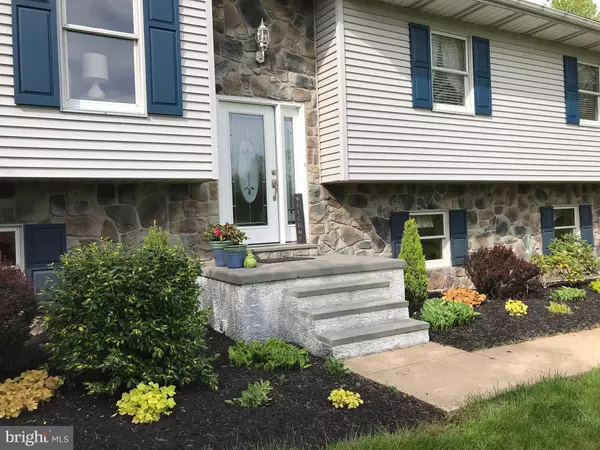$449,900
$449,900
For more information regarding the value of a property, please contact us for a free consultation.
4 Beds
3 Baths
2,994 SqFt
SOLD DATE : 08/25/2020
Key Details
Sold Price $449,900
Property Type Single Family Home
Sub Type Detached
Listing Status Sold
Purchase Type For Sale
Square Footage 2,994 sqft
Price per Sqft $150
Subdivision None Available
MLS Listing ID PAMC648902
Sold Date 08/25/20
Style Bi-level
Bedrooms 4
Full Baths 2
Half Baths 1
HOA Y/N N
Abv Grd Liv Area 2,218
Originating Board BRIGHT
Year Built 1988
Annual Tax Amount $6,106
Tax Year 2019
Lot Size 4.090 Acres
Acres 4.09
Lot Dimensions 250.00 x 0.00
Property Description
Enjoy the best of both worlds living on your personal piece of paradise! Pride of ownership is evident. Beautifully maintained and upgraded, the home is situated on four private acres, yet minutes to shopping, commuting and entertainment. Luxuriate in tranquility as you enter the driveway, anticipating a restful break on the front porch. Notice the foyer with tiled floors and high ceilings. Flooded with natural light, the main level living room has hardwood floors extending down the hall. The open floor plan flows to the dining room with chandelier and chair rail. Open to the kitchen, there is ample room for a large table. Double French doors access a covered deck with stairs to the backyard, patio and pool. Return inside to the heart of the home, a spacious eat-in kitchen featuring a large island with breakfast bar. Oak cabinetry provides plenty of storage - even a lazy susan and pantry. There is recessed lighting, a double sink with Moen gooseneck faucet, tile backsplash, Kitchen-Aid dishwasher, GE microwave (2019), Kenmore electric stove and Whirlpool side-by-side refrigerator with ice and water. How wonderful to have a main level master suite with sitting room and a full bath with his/hers sinks, stall shower and tiled floors. Both the master bedroom and sitting room have ceiling fans and walk-in closets. Two more spacious bedrooms, both with new carpet and double closets share a hall bath with long vanity, linen cabinet, mirror with storage, tile floor and tub with shower. The lower level offers a spacious family room, fourth bedroom, office, garage access, large laundry room with cabinetry, sink, huge powder room and access to the back yard. French doors in the family room open to the flagstone patio and walk to the two car garage with remote door opener. The back yard has an above ground pool with deck (2019), an enormous custom shed and a second smaller shed, perfect for all your storage needs. Upgraded with Marvin tilt out windows, a new roof (2018) with transferable warranty and so much more. Even a one year AHS home warranty is offered to the buyers. Welcome home!
Location
State PA
County Montgomery
Area Limerick Twp (10637)
Zoning R1
Rooms
Other Rooms Living Room, Dining Room, Primary Bedroom, Bedroom 2, Bedroom 4, Kitchen, Family Room, Laundry, Office, Bathroom 3, Half Bath
Basement Full
Main Level Bedrooms 3
Interior
Interior Features Ceiling Fan(s), Stall Shower, Walk-in Closet(s), Recessed Lighting, Primary Bath(s), Tub Shower, Chair Railings, Pantry, Kitchen - Island, Built-Ins, Combination Kitchen/Dining, Floor Plan - Open, Kitchen - Eat-In
Hot Water Electric
Heating Programmable Thermostat, Forced Air
Cooling Central A/C
Flooring Carpet, Ceramic Tile, Hardwood, Vinyl
Equipment Dishwasher, Built-In Microwave, Icemaker, Oven/Range - Electric, Refrigerator, Water Dispenser
Furnishings No
Fireplace N
Window Features Double Hung,Energy Efficient,Screens
Appliance Dishwasher, Built-In Microwave, Icemaker, Oven/Range - Electric, Refrigerator, Water Dispenser
Heat Source Oil
Laundry Lower Floor
Exterior
Exterior Feature Deck(s), Porch(es), Patio(s)
Parking Features Built In, Inside Access, Garage - Side Entry, Garage Door Opener
Garage Spaces 12.0
Pool Above Ground
Water Access N
View Creek/Stream, Garden/Lawn, Trees/Woods
Roof Type Architectural Shingle,Pitched
Accessibility None
Porch Deck(s), Porch(es), Patio(s)
Attached Garage 2
Total Parking Spaces 12
Garage Y
Building
Lot Description Backs to Trees, Front Yard, Landscaping, Not In Development, Partly Wooded, Open, Private, Rear Yard, Secluded, SideYard(s)
Story 2
Sewer On Site Septic, Holding Tank, Mound System, Septic Pump
Water Well
Architectural Style Bi-level
Level or Stories 2
Additional Building Above Grade, Below Grade
Structure Type 9'+ Ceilings,Dry Wall,High
New Construction N
Schools
School District Spring-Ford Area
Others
Senior Community No
Tax ID 37-00-01153-205
Ownership Fee Simple
SqFt Source Assessor
Security Features Carbon Monoxide Detector(s),Smoke Detector
Acceptable Financing Cash, Conventional, FHA, VA
Horse Property N
Listing Terms Cash, Conventional, FHA, VA
Financing Cash,Conventional,FHA,VA
Special Listing Condition Standard
Read Less Info
Want to know what your home might be worth? Contact us for a FREE valuation!

Our team is ready to help you sell your home for the highest possible price ASAP

Bought with Keith S Kline • Coldwell Banker Hearthside Realtors-Collegeville
"My job is to find and attract mastery-based agents to the office, protect the culture, and make sure everyone is happy! "
tyronetoneytherealtor@gmail.com
4221 Forbes Blvd, Suite 240, Lanham, MD, 20706, United States






