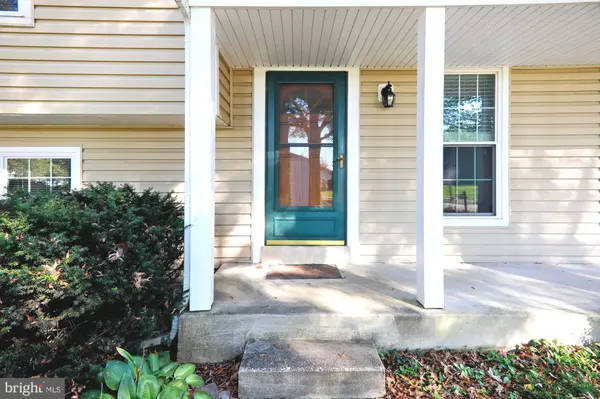$440,000
$439,900
For more information regarding the value of a property, please contact us for a free consultation.
4 Beds
3 Baths
2,128 SqFt
SOLD DATE : 11/18/2020
Key Details
Sold Price $440,000
Property Type Single Family Home
Sub Type Detached
Listing Status Sold
Purchase Type For Sale
Square Footage 2,128 sqft
Price per Sqft $206
Subdivision Mitchellville East
MLS Listing ID MDPG584474
Sold Date 11/18/20
Style Split Level
Bedrooms 4
Full Baths 2
Half Baths 1
HOA Y/N N
Abv Grd Liv Area 2,128
Originating Board BRIGHT
Year Built 1986
Annual Tax Amount $4,754
Tax Year 2019
Lot Size 0.274 Acres
Acres 0.27
Property Description
Welcome home to this lovely 4-level home with over 2,100 square feet of living space situated on a level and private lot! Your guest will arrive on the covered front porch before entering the formal entry. The energy efficient windows, siding, roof, fence and shed are all newer. There is fresh paint throughout and wonderful hardwood, laminate and ceramic tile floors on all 4 levels. Enjoy family gatherings in the formal dining and living rooms that are adjacent to the kitchen with matte slate appliances. The kitchen flows to the outdoor entertaining space on the lovely paver patio with sitting wall and a great view of the serene rear space. This home offers so much with a private owner's suite that has an en suite bathroom with stand up shower and walk in closet. Just down the hall is another generous sized bedroom and second full hall bath with shower and tub. Wander up to the fourth level addition with a second HVAC system, two more bedrooms and plenty of space for everyone to call their own. The family room is in the lower level, has laminate floors, a pellet stove with brick hearth, mantle and ceramic tile surround and is ready to host your next family game night. There is also a half bath and a laundry room for convenience. The crawl space was recently encapsulated, has a professional dehumidifier, added shelving for more storage and a sump pump (2019). The oversized garage has ample space for two generous sized cars and has peg board on the walls for easy tool organization. There is also a work bench area for the DIYer or crafter and lots of space for storage. The private driveway has room for 6+ cars and has an apron parking area on the side for a boat or RV. All this is convenient to major commuter routes, gourmet restaurants, great shopping and plenty of access to outdoor activities. Please follow CDC guidelines by wearing masks, using hand sanitizer, removing shoes and no more than one agent and two adults per 30 minute showing.
Location
State MD
County Prince Georges
Zoning RR
Rooms
Other Rooms Living Room, Dining Room, Primary Bedroom, Bedroom 2, Bedroom 3, Bedroom 4, Kitchen, Family Room, Foyer, Laundry, Bathroom 2, Primary Bathroom, Half Bath
Basement Daylight, Full, Fully Finished, Interior Access, Rear Entrance, Sump Pump, Walkout Stairs, Windows
Interior
Interior Features Ceiling Fan(s), Dining Area, Floor Plan - Traditional, Formal/Separate Dining Room, Kitchen - Eat-In, Kitchen - Table Space, Walk-in Closet(s)
Hot Water Electric
Heating Heat Pump(s)
Cooling Ceiling Fan(s), Central A/C
Flooring Hardwood, Ceramic Tile, Laminated
Fireplaces Number 1
Fireplaces Type Wood, Other
Equipment Dishwasher, Disposal, Dryer, Exhaust Fan, Built-In Microwave, Icemaker, Oven - Double, Oven - Self Cleaning, Oven/Range - Electric, Refrigerator, Stainless Steel Appliances, Washer, Water Heater
Fireplace Y
Window Features Energy Efficient
Appliance Dishwasher, Disposal, Dryer, Exhaust Fan, Built-In Microwave, Icemaker, Oven - Double, Oven - Self Cleaning, Oven/Range - Electric, Refrigerator, Stainless Steel Appliances, Washer, Water Heater
Heat Source Electric
Laundry Lower Floor
Exterior
Exterior Feature Patio(s), Porch(es)
Parking Features Additional Storage Area, Garage - Front Entry, Garage Door Opener, Inside Access, Oversized
Garage Spaces 2.0
Fence Rear, Wood
Water Access N
View Garden/Lawn
Roof Type Architectural Shingle
Accessibility None
Porch Patio(s), Porch(es)
Attached Garage 2
Total Parking Spaces 2
Garage Y
Building
Lot Description Level, Landscaping, Open, Private
Story 4
Sewer Public Sewer
Water Public
Architectural Style Split Level
Level or Stories 4
Additional Building Above Grade, Below Grade
New Construction N
Schools
School District Prince George'S County Public Schools
Others
Senior Community No
Tax ID 17070758102
Ownership Fee Simple
SqFt Source Assessor
Acceptable Financing Cash, FHA, VA, Conventional
Listing Terms Cash, FHA, VA, Conventional
Financing Cash,FHA,VA,Conventional
Special Listing Condition Standard
Read Less Info
Want to know what your home might be worth? Contact us for a FREE valuation!

Our team is ready to help you sell your home for the highest possible price ASAP

Bought with Michelle Linda Gasca • EXP Realty, LLC
"My job is to find and attract mastery-based agents to the office, protect the culture, and make sure everyone is happy! "
tyronetoneytherealtor@gmail.com
4221 Forbes Blvd, Suite 240, Lanham, MD, 20706, United States






