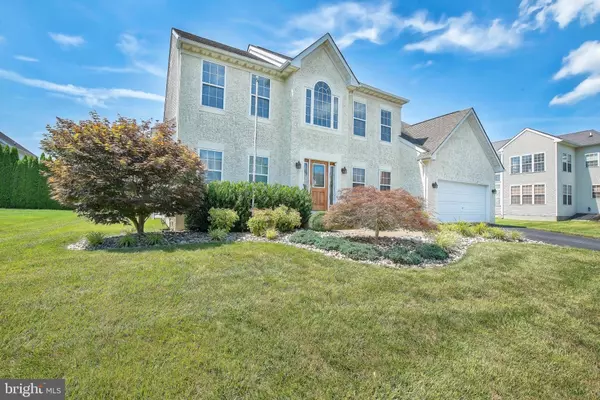$395,000
$395,000
For more information regarding the value of a property, please contact us for a free consultation.
4 Beds
3 Baths
3,100 SqFt
SOLD DATE : 03/20/2020
Key Details
Sold Price $395,000
Property Type Single Family Home
Sub Type Detached
Listing Status Sold
Purchase Type For Sale
Square Footage 3,100 sqft
Price per Sqft $127
Subdivision The Legends
MLS Listing ID DENC491732
Sold Date 03/20/20
Style Colonial
Bedrooms 4
Full Baths 2
Half Baths 1
HOA Y/N N
Abv Grd Liv Area 3,100
Originating Board BRIGHT
Year Built 2002
Annual Tax Amount $3,359
Tax Year 2019
Lot Size 9,583 Sqft
Acres 0.22
Lot Dimensions 90.10 x 120.10
Property Description
Welcome to 121 Betsy Rawls Dr in The Legends. Quality built by Handler, the Franklin II is a fantastic floorplan. The original owner has taken great care of the property. It's move-in ready! The basement is partially finished (by the builder during construction). Every room has hardwood flooring, including the staircase and bedrooms. Granite countertops have been added along with a backsplash. A sliding glass door leads to the rear yard with a paver patio and firepit. The two-story family room is beautiful! Additional windows were added to the rear wall and the fireplace makes this a cozy spot to relax. The first floor also offers an office. The second floor is open and overlooks the foyer and family room. Double doors lead to the Owner's suite where you'll find a coffered ceiling and a walk-in closet. In the Owner's bathroom is a large garden tub. The Legends is conveniently located within minutes of downtown Middletown and main roads. Best of all, the community is in the Appoquinimink School District. The Legends is a golf course community with a beautiful club house. A swim club is across the street (membership required). Welcome to your new home!
Location
State DE
County New Castle
Area South Of The Canal (30907)
Zoning 23R-2
Rooms
Basement Full, Partially Finished
Interior
Interior Features Carpet, Dining Area, Family Room Off Kitchen, Floor Plan - Open, Kitchen - Eat-In, Primary Bath(s), Recessed Lighting, Soaking Tub, Stall Shower, Upgraded Countertops, Walk-in Closet(s), Wood Floors
Heating Central, Forced Air
Cooling Central A/C
Flooring Ceramic Tile, Carpet, Hardwood
Fireplaces Number 1
Equipment Built-In Microwave, Built-In Range, Dishwasher, Refrigerator
Fireplace Y
Appliance Built-In Microwave, Built-In Range, Dishwasher, Refrigerator
Heat Source Natural Gas
Exterior
Parking Features Garage - Front Entry
Garage Spaces 2.0
Water Access N
Accessibility None
Attached Garage 2
Total Parking Spaces 2
Garage Y
Building
Story 2
Sewer Public Sewer
Water Public
Architectural Style Colonial
Level or Stories 2
Additional Building Above Grade
New Construction N
Schools
Elementary Schools Silver Lake
Middle Schools Redding
High Schools Appoquinimink
School District Appoquinimink
Others
Senior Community No
Tax ID 23-029.00-110
Ownership Fee Simple
SqFt Source Assessor
Acceptable Financing FHA, Cash, Conventional, VA, Other
Listing Terms FHA, Cash, Conventional, VA, Other
Financing FHA,Cash,Conventional,VA,Other
Special Listing Condition Standard
Read Less Info
Want to know what your home might be worth? Contact us for a FREE valuation!

Our team is ready to help you sell your home for the highest possible price ASAP

Bought with Michele Huntley • BHHS Fox & Roach-Concord
"My job is to find and attract mastery-based agents to the office, protect the culture, and make sure everyone is happy! "
tyronetoneytherealtor@gmail.com
4221 Forbes Blvd, Suite 240, Lanham, MD, 20706, United States






