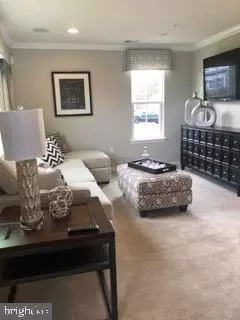$350,000
$359,900
2.8%For more information regarding the value of a property, please contact us for a free consultation.
3 Beds
3 Baths
1,980 SqFt
SOLD DATE : 06/30/2020
Key Details
Sold Price $350,000
Property Type Townhouse
Sub Type End of Row/Townhouse
Listing Status Sold
Purchase Type For Sale
Square Footage 1,980 sqft
Price per Sqft $176
Subdivision Stargazer Village
MLS Listing ID PACT500116
Sold Date 06/30/20
Style Colonial
Bedrooms 3
Full Baths 2
Half Baths 1
HOA Fees $166/mo
HOA Y/N Y
Abv Grd Liv Area 1,980
Originating Board BRIGHT
Year Built 2017
Annual Tax Amount $6,069
Tax Year 2020
Lot Size 3,532 Sqft
Acres 0.08
Property Description
MOVE IN READY!! QUICK DELIVERY!! SEE HOME OPTIONS IN SELLERS DISCLOSURE! Welcome to the Stargazer Village, where the convenience of town home living meets the amenities of a single-family home. This is the MODEL HOME for this beautiful village with almost $30000 in upgrades and the last town home available in Stargazer Village!!Satin nickel faucets and fixtures, upgraded light package, ceiling fans, upgraded granite and tile in kitchen and bathrooms, home humidifier, lawn irrigation system, security system and a Guardian audio system that plays throughout the home are just some of the added perks to this model. As you enter this beautiful end unit, plenty of sunshine is what you get with all the extra windows throughout. Entering the lower level, features recessed lighting, hardwood flooring and a powder room. On the main living level, an enormous Country Kitchen with granite counter tops, back-splash, a granite island, white shaker cabinets with under cabinet lighting and crown molding, all stainless appliances and gorgeous hardwood flooring opens onto a bright and airy Living Room. Head out the double patio door of your kitchen to your 200 sq ft. composite deck, perfect for setting up a grill with a large table and chairs. Upstairs are two spacious extra bedrooms with ample closet space and a hall bath with all the trimmings. The owner's suite boasts a tray ceiling and large walk in closet with attached luxury master bathroom with double bowl vanity, granite counter tops and a glass enclosed walk-in shower. 2nd floor laundry w/ side-by-side washer and dryer. Large 2 car attached garage with garage door opener and access to the home. Stargazer Village is conveniently located with easy access to major commuter routes in the award-winning Downingtown School District.
Location
State PA
County Chester
Area West Bradford Twp (10350)
Zoning R1
Rooms
Other Rooms Living Room, Primary Bedroom, Bedroom 2, Bedroom 3, Kitchen, Family Room, Laundry, Primary Bathroom, Full Bath, Half Bath
Interior
Interior Features Carpet, Ceiling Fan(s), Dining Area, Floor Plan - Open, Kitchen - Island, Recessed Lighting, Sprinkler System, Stall Shower, Tub Shower, Upgraded Countertops, Walk-in Closet(s), Wood Floors
Hot Water Propane
Heating Energy Star Heating System
Cooling Central A/C, Energy Star Cooling System
Flooring Carpet, Wood
Equipment Built-In Microwave, Dishwasher, Disposal, Dryer - Electric, Energy Efficient Appliances, ENERGY STAR Clothes Washer, ENERGY STAR Dishwasher, ENERGY STAR Refrigerator, Refrigerator
Furnishings No
Fireplace N
Window Features ENERGY STAR Qualified
Appliance Built-In Microwave, Dishwasher, Disposal, Dryer - Electric, Energy Efficient Appliances, ENERGY STAR Clothes Washer, ENERGY STAR Dishwasher, ENERGY STAR Refrigerator, Refrigerator
Heat Source Propane - Owned
Laundry Upper Floor
Exterior
Exterior Feature Deck(s)
Parking Features Garage - Rear Entry, Garage Door Opener
Garage Spaces 2.0
Utilities Available Cable TV, Phone Available, Sewer Available
Amenities Available None
Water Access N
Roof Type Shingle
Accessibility None
Porch Deck(s)
Attached Garage 2
Total Parking Spaces 2
Garage Y
Building
Lot Description Corner, Landscaping
Story 3
Sewer Grinder Pump
Water Public
Architectural Style Colonial
Level or Stories 3
Additional Building Above Grade, Below Grade
Structure Type Dry Wall
New Construction N
Schools
School District Downingtown Area
Others
Pets Allowed Y
HOA Fee Include Common Area Maintenance,Lawn Care Front,Lawn Care Side,Snow Removal,Other
Senior Community No
Tax ID 50-04 -0507
Ownership Fee Simple
SqFt Source Assessor
Security Features Security System,Sprinkler System - Indoor
Acceptable Financing Cash, Conventional, FHA, USDA, VA
Horse Property N
Listing Terms Cash, Conventional, FHA, USDA, VA
Financing Cash,Conventional,FHA,USDA,VA
Special Listing Condition Standard
Pets Allowed Number Limit
Read Less Info
Want to know what your home might be worth? Contact us for a FREE valuation!

Our team is ready to help you sell your home for the highest possible price ASAP

Bought with Maureen Parker • HomeSmart Realty Advisors- Exton
"My job is to find and attract mastery-based agents to the office, protect the culture, and make sure everyone is happy! "
tyronetoneytherealtor@gmail.com
4221 Forbes Blvd, Suite 240, Lanham, MD, 20706, United States






