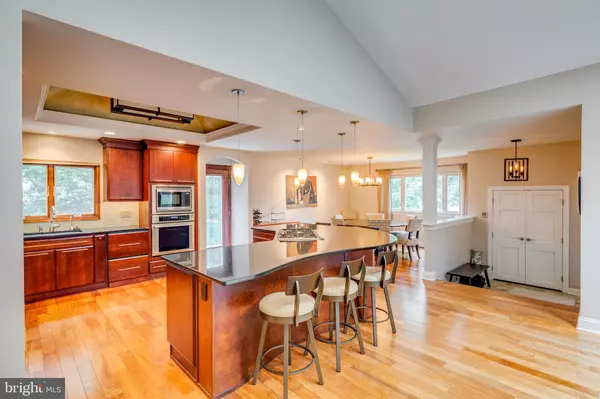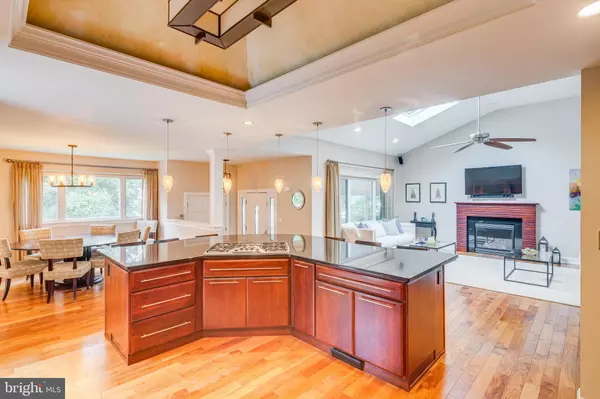$450,000
$425,000
5.9%For more information regarding the value of a property, please contact us for a free consultation.
4 Beds
3 Baths
3,348 SqFt
SOLD DATE : 09/30/2020
Key Details
Sold Price $450,000
Property Type Single Family Home
Sub Type Detached
Listing Status Sold
Purchase Type For Sale
Square Footage 3,348 sqft
Price per Sqft $134
Subdivision Woodcrest
MLS Listing ID NJCD400096
Sold Date 09/30/20
Style Contemporary,Mid-Century Modern
Bedrooms 4
Full Baths 2
Half Baths 1
HOA Y/N N
Abv Grd Liv Area 2,880
Originating Board BRIGHT
Year Built 1958
Annual Tax Amount $11,813
Tax Year 2019
Lot Size 10,560 Sqft
Acres 0.24
Lot Dimensions 88.00 x 120.00
Property Description
The absolute best of everything awaits you here! It is surprisingly much larger than it looks from the outside and is a true Woodcrest showcase home with the "Country Club'' address! Super impressive interior, an amazing amount of space, and a fabulous open floor plan are what you will find once inside this mid-century modern style contemporary with 3 full floors and a finished basement. From top to bottom this home is filled with high-end finishes and updates. An elegant entrance opens to gleaming Brazilian cherry wood flooring and a stylish interior. A beautiful open floor plan on the main level has a stunning custom kitchen, a living room with a gas fireplace, a dining room, and windows on three sides. The lighting and light fixtures are fabulous! In the kitchen, you'll love all of the gorgeous cabinetry, granite countertops, high-end double drawer dishwasher and massive custom island complete with a Thermador downdraft stovetop! There is plenty of seating at the island for when the crowd gets big in addition to the designated dining area! A vaulted ceiling and skylights add to the feeling of spaciousness. Imagine the parties you can have here someday for family and or friends! A side door off of the kitchen takes you out to an additional, private yard with a Weber grill and gas hookup, which is perfect for BBQ's. Upstairs, the master suite is sophisticated, elegant, and totally jaw-dropping! Start with a huge, organized walk-in closet, add in a seating area, arched entry into the master bath that has 2 marble vanities, a whirlpool tub, a bidet, a gorgeous walk-in shower, and you have found your own private retreat! Two additional good-sized bedrooms share a newly renovated main bath featuring a quartz double sink vanity. On the first lower level, is a large family room area, lovely updated half bath with beautiful crown molding, laundry room and a 4th bedroom. There is also a huge pantry and cedar closet. The finished basement, a second lower level, has almost 500 more square feet of living space for your office, playroom, exercise room - and more storage. If that's not enough - wait until you see the incredible screened porch off the family room, which overlooks a very private yard that was thoughtfully landscaped to ensure privacy and relaxing views. A side turned 2 car garage adds to the aesthetics of the home and provides plenty of additional storage. The AC is brand new so check that off the list! This fabulous home is located a few short blocks to the local elementary school & Woodcrest Swim Club or Downs Farm Swim Club, Commuting to the city? You are just minutes to Rte 295 & the Patco Speedline. All the popular dining and shops available in and around Cherry Hill and Voorhees, are nearby, the schools are terrific, downtown Haddonfield with a brewery & boutique shopping, is just down the road, This location can't be beat and this house is ready for you to move right in!
Location
State NJ
County Camden
Area Cherry Hill Twp (20409)
Zoning RES
Rooms
Other Rooms Living Room, Dining Room, Primary Bedroom, Bedroom 2, Bedroom 3, Bedroom 4, Kitchen, Family Room, Laundry, Other, Half Bath
Basement Fully Finished
Interior
Interior Features Breakfast Area, Pantry, Recessed Lighting, Skylight(s), Primary Bath(s), Kitchen - Island, Upgraded Countertops, WhirlPool/HotTub, Walk-in Closet(s), Ceiling Fan(s)
Hot Water Natural Gas
Heating Forced Air
Cooling Central A/C
Flooring Hardwood, Ceramic Tile, Carpet
Fireplaces Number 1
Fireplaces Type Brick, Gas/Propane
Equipment Washer - Front Loading, Dryer - Front Loading, Built-In Microwave, Built-In Range, Cooktop, Dishwasher, Oven - Wall, Refrigerator, Stainless Steel Appliances
Fireplace Y
Window Features Replacement
Appliance Washer - Front Loading, Dryer - Front Loading, Built-In Microwave, Built-In Range, Cooktop, Dishwasher, Oven - Wall, Refrigerator, Stainless Steel Appliances
Heat Source Natural Gas
Laundry Lower Floor
Exterior
Exterior Feature Enclosed, Porch(es)
Parking Features Garage - Side Entry, Garage Door Opener, Inside Access
Garage Spaces 6.0
Water Access N
Roof Type Shingle,Pitched
Accessibility None
Porch Enclosed, Porch(es)
Attached Garage 2
Total Parking Spaces 6
Garage Y
Building
Lot Description Backs to Trees, Landscaping, Level
Story 2
Sewer Public Sewer
Water Public
Architectural Style Contemporary, Mid-Century Modern
Level or Stories 2
Additional Building Above Grade, Below Grade
Structure Type Tray Ceilings,Cathedral Ceilings
New Construction N
Schools
Elementary Schools Woodcrest E.S.
Middle Schools Henry C. Beck M.S.
High Schools Cherry Hill High-East H.S.
School District Cherry Hill Township Public Schools
Others
Senior Community No
Tax ID 09-00528 42-00017
Ownership Fee Simple
SqFt Source Assessor
Security Features Security System
Special Listing Condition Standard
Read Less Info
Want to know what your home might be worth? Contact us for a FREE valuation!

Our team is ready to help you sell your home for the highest possible price ASAP

Bought with Brian P Dowell • Keller Williams Realty - Moorestown
"My job is to find and attract mastery-based agents to the office, protect the culture, and make sure everyone is happy! "
tyronetoneytherealtor@gmail.com
4221 Forbes Blvd, Suite 240, Lanham, MD, 20706, United States






