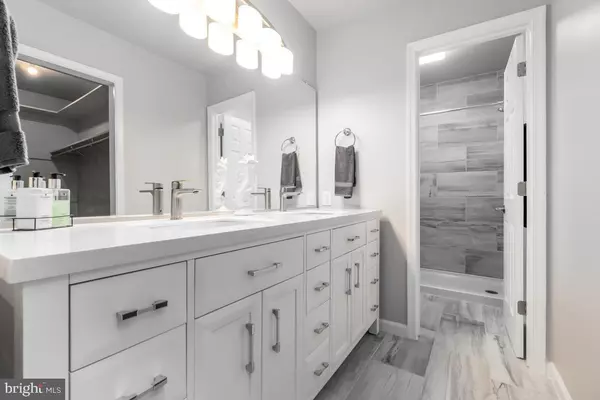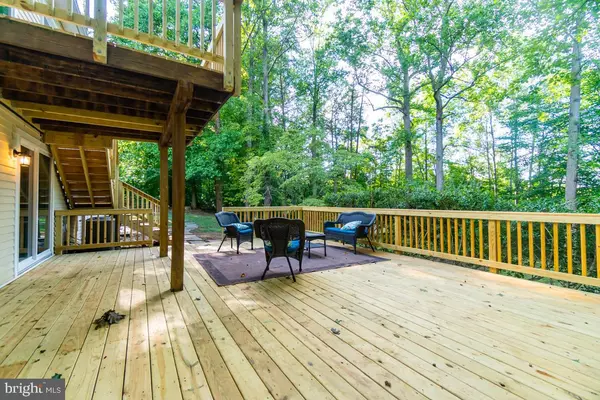$475,000
$475,000
For more information regarding the value of a property, please contact us for a free consultation.
4 Beds
3 Baths
2,560 SqFt
SOLD DATE : 09/18/2020
Key Details
Sold Price $475,000
Property Type Single Family Home
Sub Type Detached
Listing Status Sold
Purchase Type For Sale
Square Footage 2,560 sqft
Price per Sqft $185
Subdivision Roseville Plantation
MLS Listing ID VAST224424
Sold Date 09/18/20
Style Split Foyer
Bedrooms 4
Full Baths 3
HOA Y/N N
Abv Grd Liv Area 1,520
Originating Board BRIGHT
Year Built 1979
Annual Tax Amount $3,023
Tax Year 2020
Lot Size 1.283 Acres
Acres 1.28
Property Description
This beautifully renovated property offers all the updates on over 1 acre in a lovely established neighborhood with NO HOA . Boasting a HUGE detached workshop and home is in a sought after school district . Luxurious interiors blend with a flowing floor plan with NEW hardwood floors and carpets, new paint, lighting and 3 remodeled FULL baths. NEW kitchen features sleek granite countertops, modern white cabinetry, subway tile backsplash and NEW Stainless appliances. Just off the kitchen area you will discover the dining room highlighted by the cozy whitewashed fireplace. The open living room makes a great place to relax and join the activities in the kitchen. Enjoy the beautiful outdoors while sipping your morning coffee on the fantastic 2 tiered deck overlooking the private lot. Lots of extras on this property to include an additional 24 x 36 , 2 level, heated, 3 car detached garage. Separate electric and new LED lighting. Perfect for working at home, car enthusiast or large hobby projects; bring your toys! The oversized driveway provides ample parking for many cars, a boat or RV. The master bedroom boasts a barn door leading to the luxury tiled bath w/ double sinks, large walk in closet , and separate water closet with oversized shower. The finished basement has a large rec room with a 2nd fireplace, 4th bedroom, 3rd full bath and a full walk out. Plan barbecues or family gatherings on the fantastic refurbished deck. Other major improvements include but are not limited to all NEW energy efficient windows and sliders, 3 new garage doors, 2 new fireplace liners and NEW Architectural shingles on the home, fresh paint on the home and outbuildings as well as a new landscape package!
Location
State VA
County Stafford
Zoning A2
Direction South
Rooms
Other Rooms Living Room, Primary Bedroom, Bedroom 2, Bedroom 3, Bedroom 4, Kitchen, Family Room, Laundry, Bathroom 2, Bathroom 3, Primary Bathroom
Basement Connecting Stairway, Daylight, Full, Fully Finished, Garage Access, Heated, Improved, Interior Access, Outside Entrance, Walkout Level, Windows
Main Level Bedrooms 3
Interior
Interior Features Attic, Carpet, Ceiling Fan(s), Chair Railings, Combination Kitchen/Dining, Floor Plan - Open, Primary Bath(s), Upgraded Countertops, Walk-in Closet(s), Wood Floors, Stove - Wood, Crown Moldings
Hot Water Electric
Heating Heat Pump(s)
Cooling Central A/C, Ceiling Fan(s), Programmable Thermostat
Flooring Hardwood, Carpet, Tile/Brick
Fireplaces Number 2
Fireplaces Type Brick, Mantel(s), Other
Equipment Built-In Microwave, Energy Efficient Appliances, ENERGY STAR Dishwasher, Extra Refrigerator/Freezer, Oven/Range - Electric, Stainless Steel Appliances, Water Heater
Fireplace Y
Window Features Energy Efficient
Appliance Built-In Microwave, Energy Efficient Appliances, ENERGY STAR Dishwasher, Extra Refrigerator/Freezer, Oven/Range - Electric, Stainless Steel Appliances, Water Heater
Heat Source Electric
Laundry Hookup, Lower Floor
Exterior
Exterior Feature Deck(s)
Parking Features Garage - Rear Entry, Inside Access
Garage Spaces 27.0
Water Access N
View Trees/Woods
Roof Type Architectural Shingle
Accessibility None
Porch Deck(s)
Attached Garage 1
Total Parking Spaces 27
Garage Y
Building
Lot Description Backs to Trees, Trees/Wooded
Story 2
Sewer Septic < # of BR
Water Well
Architectural Style Split Foyer
Level or Stories 2
Additional Building Above Grade, Below Grade
New Construction N
Schools
Elementary Schools Rockhill
Middle Schools A. G. Wright
High Schools Mountain View
School District Stafford County Public Schools
Others
Pets Allowed Y
Senior Community No
Tax ID 18-B-5-B-66
Ownership Fee Simple
SqFt Source Assessor
Security Features Smoke Detector
Acceptable Financing Cash, Conventional, VA
Horse Property N
Listing Terms Cash, Conventional, VA
Financing Cash,Conventional,VA
Special Listing Condition Standard
Pets Allowed No Pet Restrictions
Read Less Info
Want to know what your home might be worth? Contact us for a FREE valuation!

Our team is ready to help you sell your home for the highest possible price ASAP

Bought with Laurie A Newberry • Weichert, REALTORS
"My job is to find and attract mastery-based agents to the office, protect the culture, and make sure everyone is happy! "
tyronetoneytherealtor@gmail.com
4221 Forbes Blvd, Suite 240, Lanham, MD, 20706, United States






